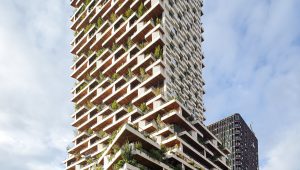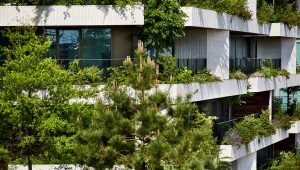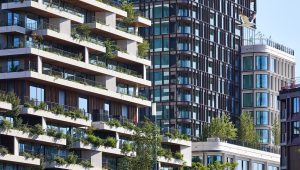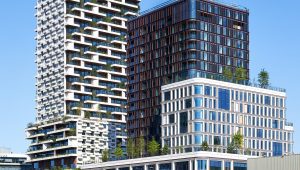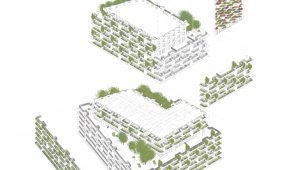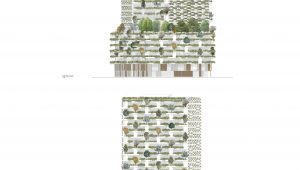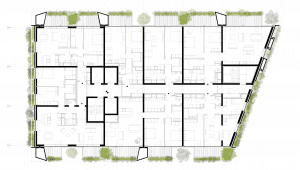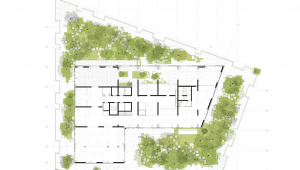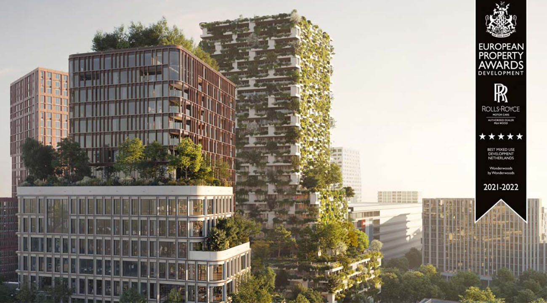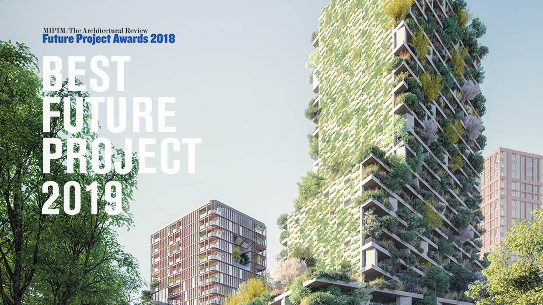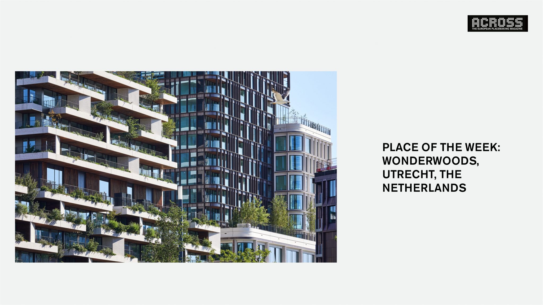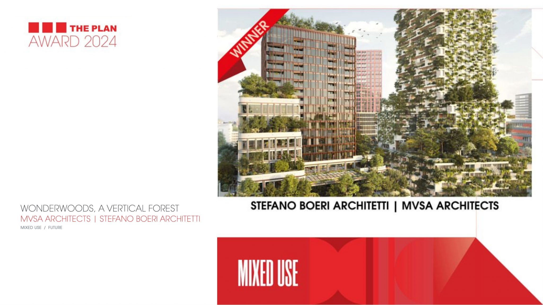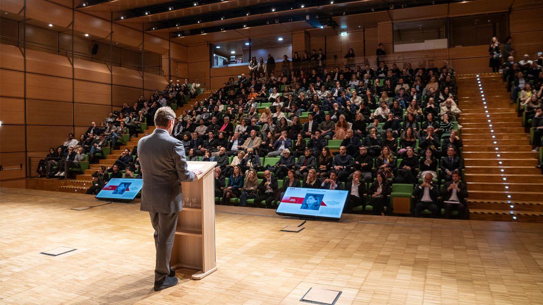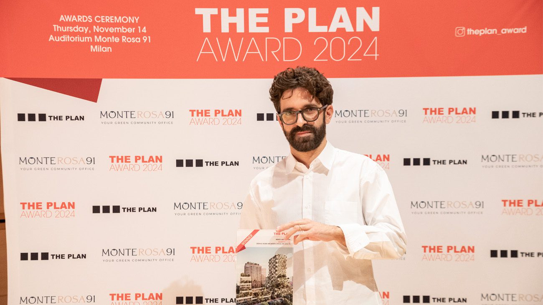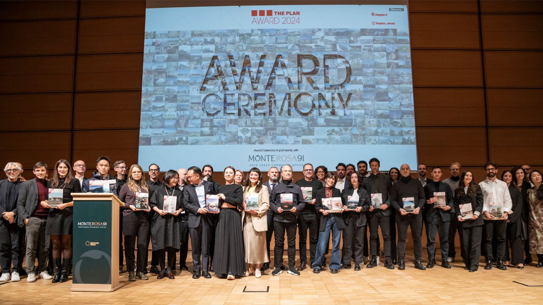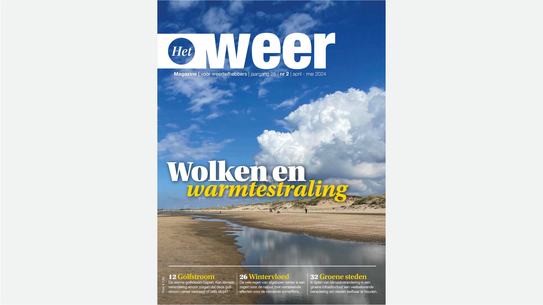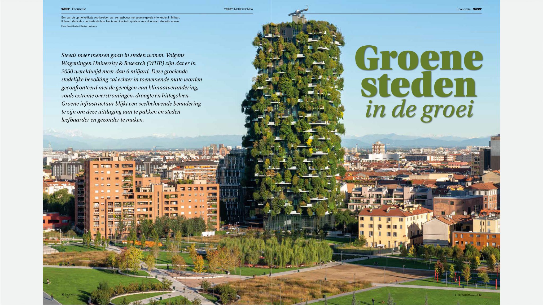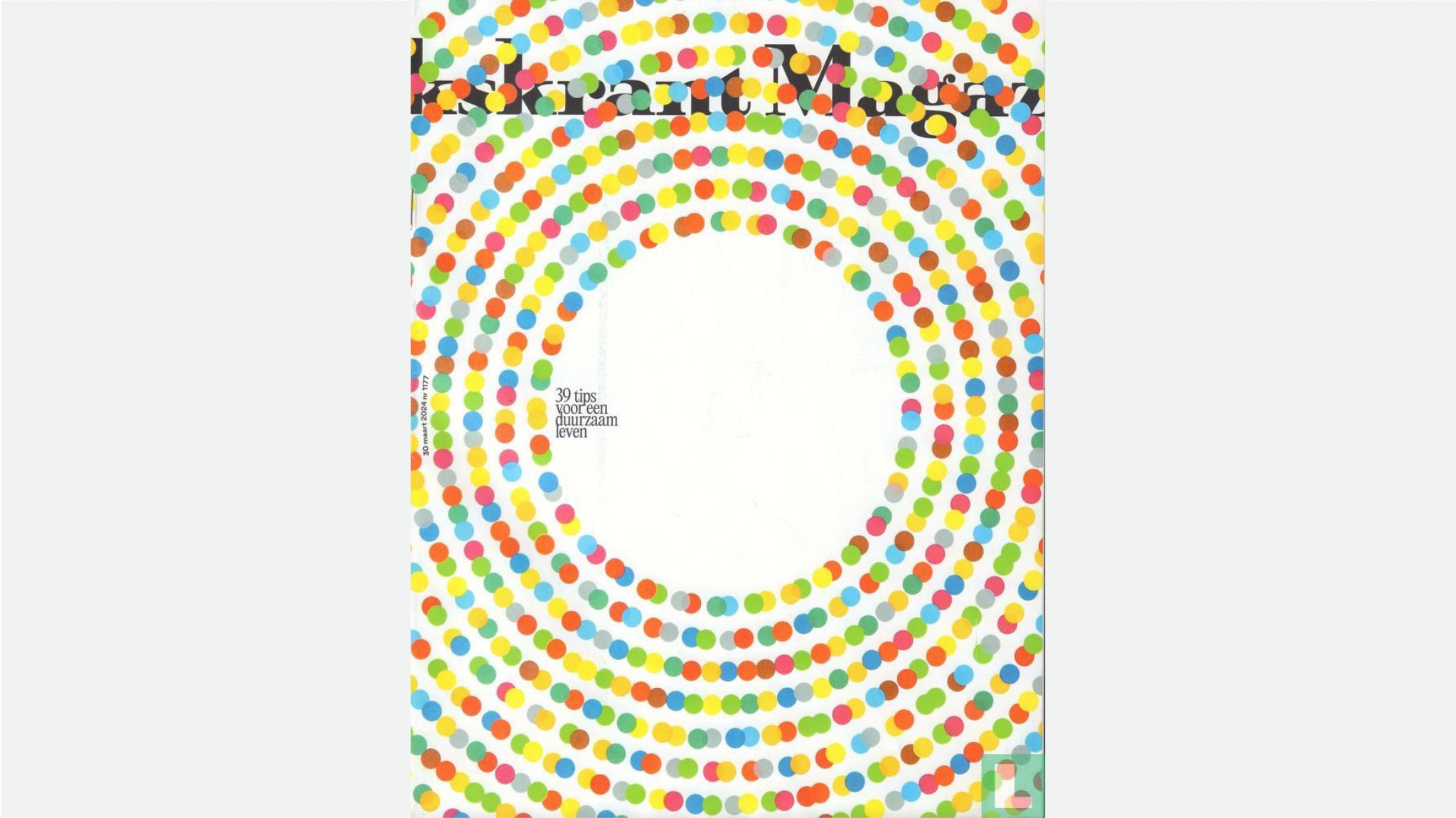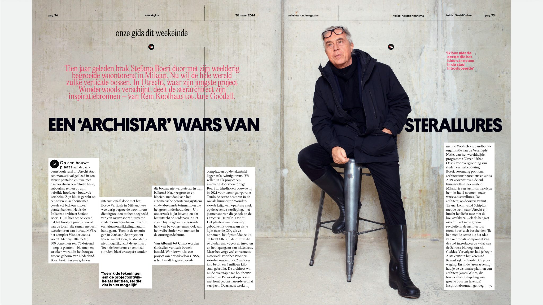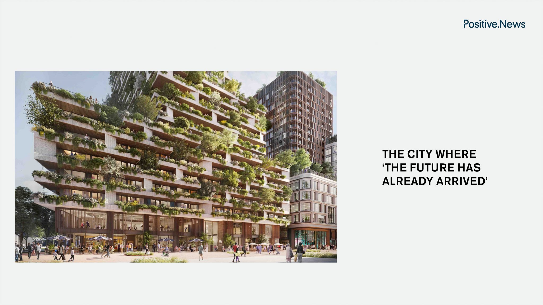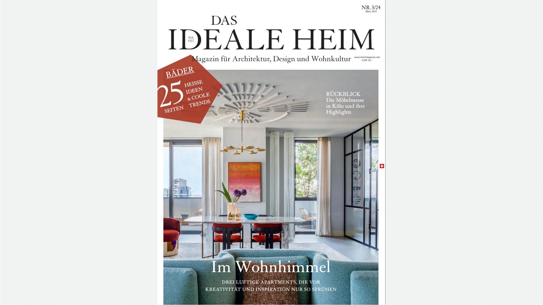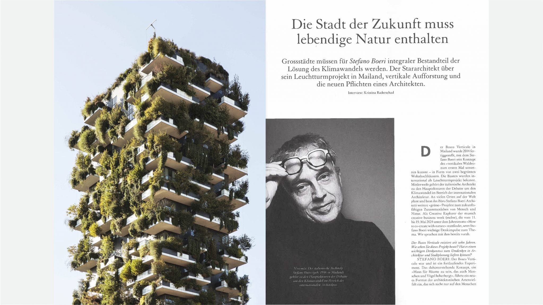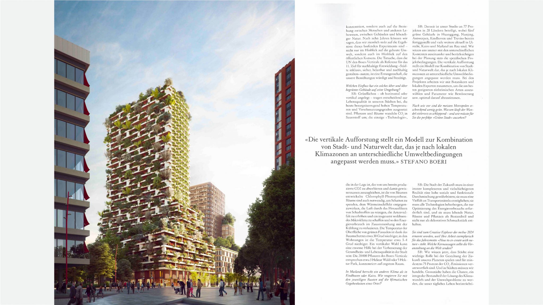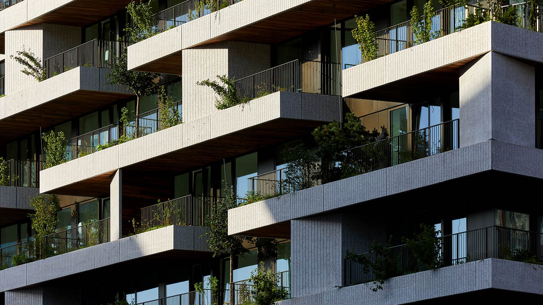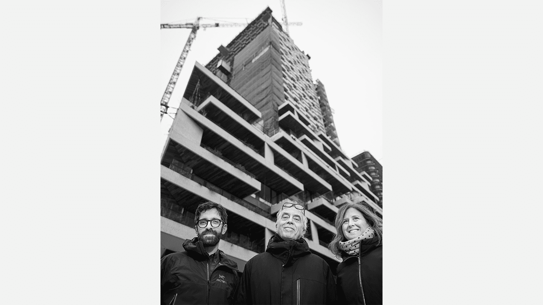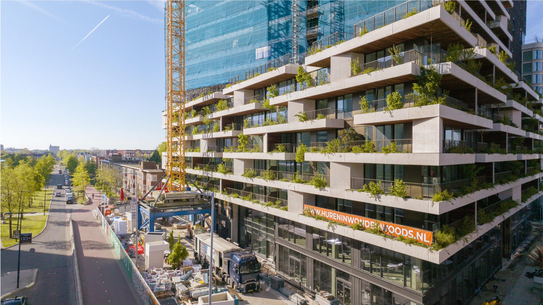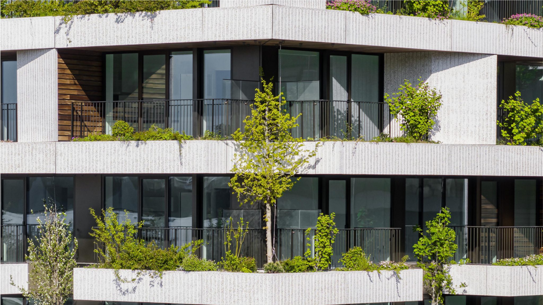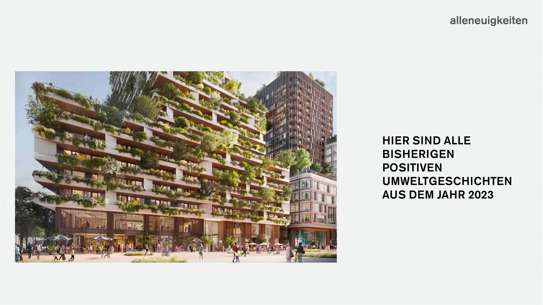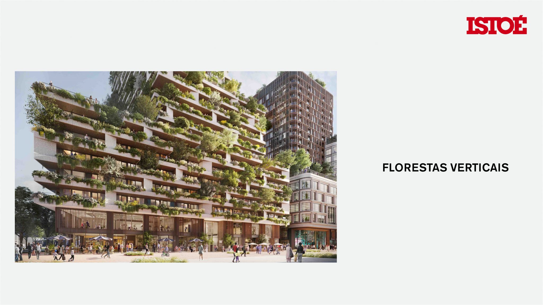Images
Project
Stefano Boeri Architetti (plot A), MVSA Architects (plot B)
Location
Utrecht, Netherlands
Year
2017 - 2025
Client
G&S&.
Typology
Architecture, Vertical forest
Project:
Stefano Boeri Architetti (plot A), MVSA Architects (plot B)
Design team(plot A)
Founding partner: Stefano Boeri
Partner and project director: Francesca Cesa Bianchi
Team - competition phase
Project leader: Benedetta Cremaschi
Team: Daniele Barillari, Francesca Da Pozzo, Alberto Lunardi, Maddalena Maraffi, Giovanni Nardi, Federico Panella, Paolo Russo;
Team - preliminary design
Project leader: Benedetta Cremaschi
Team: Emiliano Berni, Carolina Boccella, Elisa Borghi, Agostino Bucci, Gianni Candasamy;
Team definitive project
Project leader: Paolo Russo
Team: Benedetta Cremaschi, Marco Neri, Lorenzo Masotto, Yulia Filatova, Carolina Boccella, Agostino Bucci
Consultants:
Botanist and landscape design for facades: Laura Gatti;
Local and executive architect: INBO;
MEP Engineering: Terberg Totaal Installaties;
Structural Engineering: Van Rossum;
Botanist and landscape design for roofs: ARCADIS Landschapsarchitectuur;
Main contractor - Construction combination Wonderwoods: Boele & van Eesteren en Kondor Wessels Amsterdam;
Landscape contractor: Koninklijke Ginkel Groep
Pictures: Milan Hofmans
Wonderwoods is a project located in the heart of Utrecht, designed by Stefano Boeri Architetti and MVSA Architects as part of the urban regeneration plan for Beurskwartier, the new pedestrian area adjacent to the Central Station.
Specifically, the Wonderwoods Vertical Forest project by Stefano Boeri Architetti is a 104-meter tower that reinterprets the vertical forest model, characterized by a strong presence of trees and plants, in a mixed-use concept. After the Bosco Verticale in Milan and the Trudo Vertical Forest (in social housing) in Eindhoven, Wonderwoods Vertical Forest is the first vertical forest in the world featuring public functions accessible to citizens. The goal is to make this innovative architectural typology more integrated into the urban fabric and accessible to all.
The building, inaugurated in early 2025, houses around 200 apartments of various types designed for a diverse population, as well as commercial spaces, sports and leisure areas, and dining spaces.
Culturally, Wonderwoods Vertical Forest represents a novelty in the landscape of contemporary European architecture. It is an important experiment in the demineralization of vertical architectural surfaces and simultaneously establishes a new urban landmark for Utrecht, thanks to its strategic location in the city center and its high functional mix, oriented towards the inclusion of all citizens.
Specifically, the project stands out for its careful articulation of volumes, calibrated on different levels according to the specific conditions of the site. The building is marked by “orders” stacked on top of each other, defining a rotation of the building’s body along the vertical axis. This movement gradually detaches it from the alignment with the street grid of Croeselaan, allowing it to orient itself in an east-west direction. While on the north corner the tower acts as the “bow” of a block system that runs along the street axis, on the south side it is oriented to allow a connection at the seventh floor with the neighboring building designed by MVSA.
In terms of functional mix, the podium houses, on the ground floor, bicycle parking and public spaces, while at the upper floors it includes offices, fitness areas, and a complex system of duplex residences that combine living spaces with studios. On the seventh floor, dining spaces, both indoor and outdoor, animate the bridge between the two buildings, characterized by rooftop gardens and a wide view of the city.
The integration with vegetation, developed in collaboration with Laura Gatti Studio throughout all phases, from the competition to the realization of the building, is inspired by the Utrechtse Heuvelrug National Park and is a key component of the project. With 360 trees and 50,000 plants of 30 native species, equivalent to the vegetation of one hectare of forest, Wonderwoods Vertical Forest supports high plant biodiversity and significantly contributes to improving city life quality by absorbing carbon dioxide and fine particles, producing oxygen, and regulating the local microclimate.
Moreover, the building also serves as a refuge for animal biodiversity, particularly birds, which can find shelter in circular openings specifically made and arranged along the tower’s facades, encouraging nesting and protection.
In terms of technical aspects, special attention was given to the relationship between interior and exterior, with a careful arrangement of terraces and balconies designed to optimize natural lighting and provide an open view of the surrounding urban landscape. Specifically, the balconies, made with an innovative prefabricated block system, are designed to house planters below the walking surface, freeing the view from their obstruction and ensuring greater visual continuity. During the design phase, plant wind resistance and green maintenance were also considered, the latter managed through a centralized condominium station and a system of sensors capable of controlling the humidity conditions of various planters and scheduling pruning and irrigation interventions. Additionally, there is a water storage system that allows the collection, recovery, and disposal of rainwater.
Wonderwoods Vertical Forest is a truly complex ecosystem, with facades that change in color composition and the size of the canopies. The appearance of the building constantly follows the seasons, sunlight exposure, and plant growth, creating a living urban landmark in close continuity with Utrecht’s green and environmental system.

