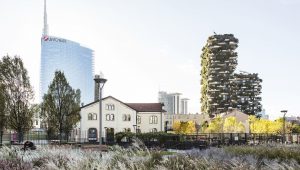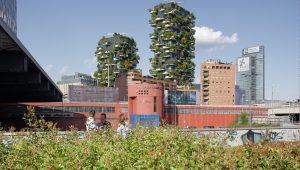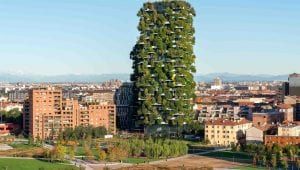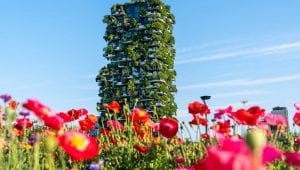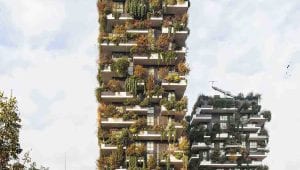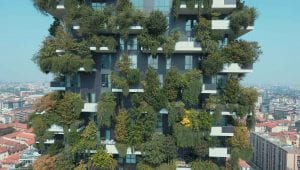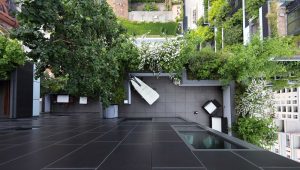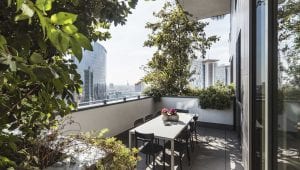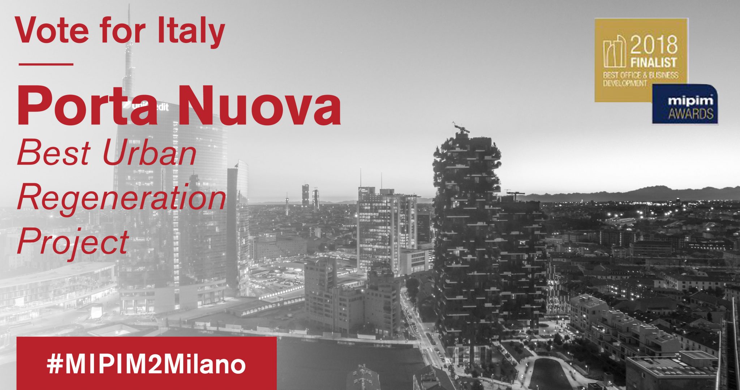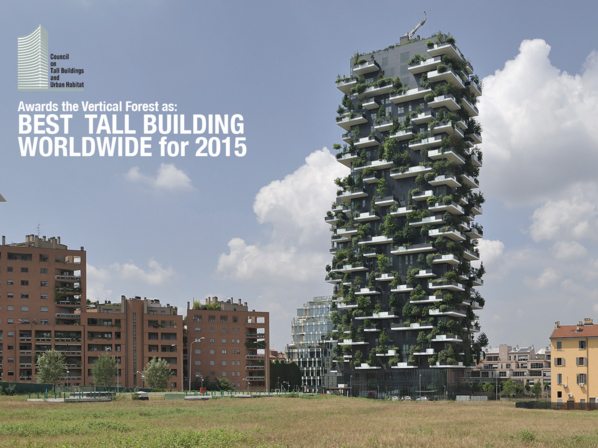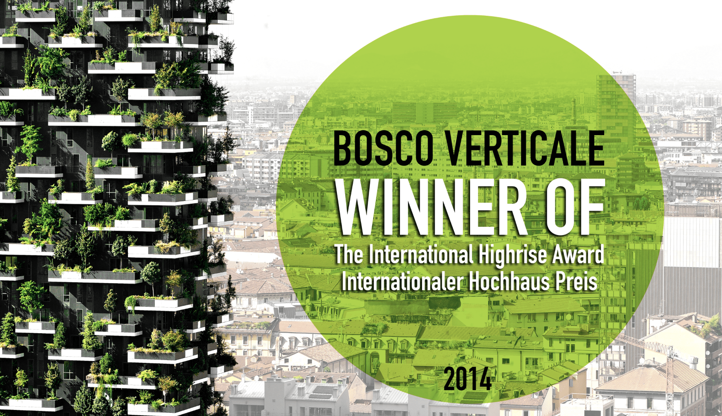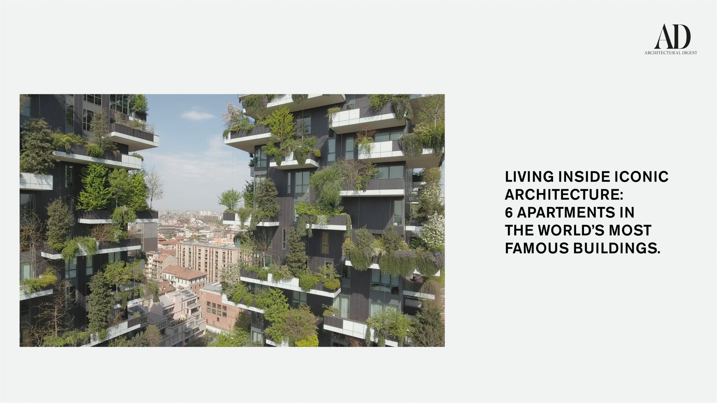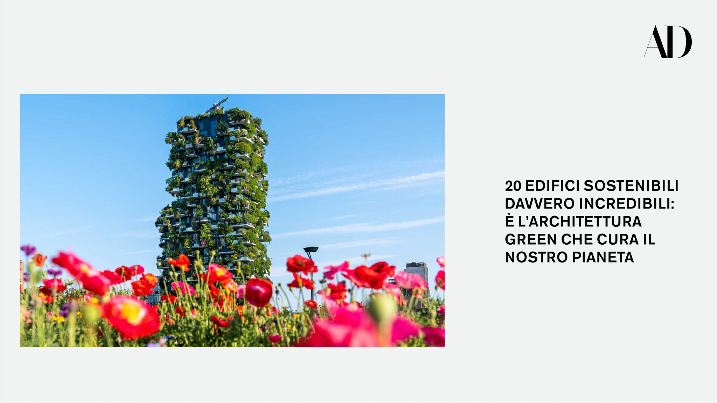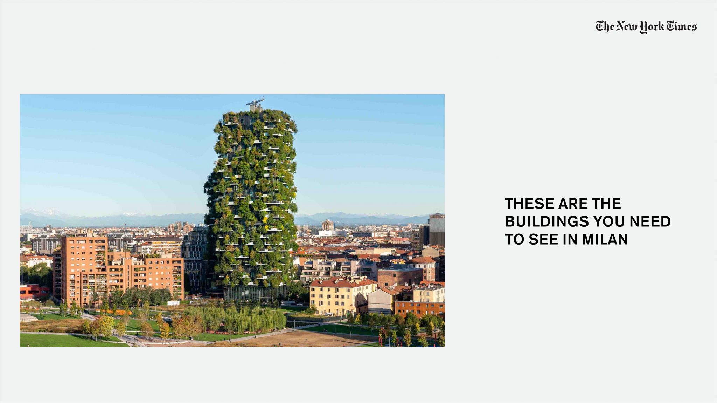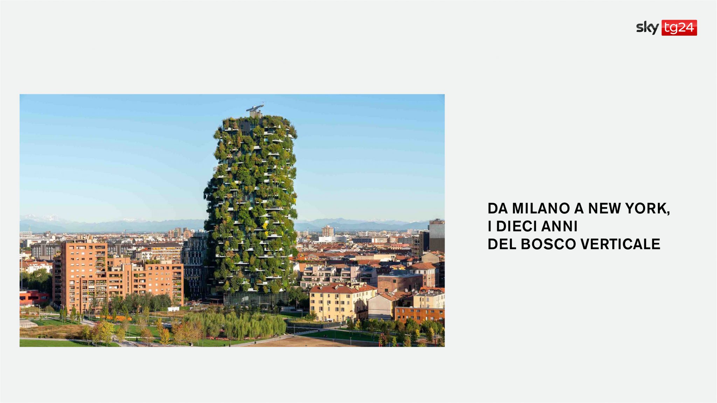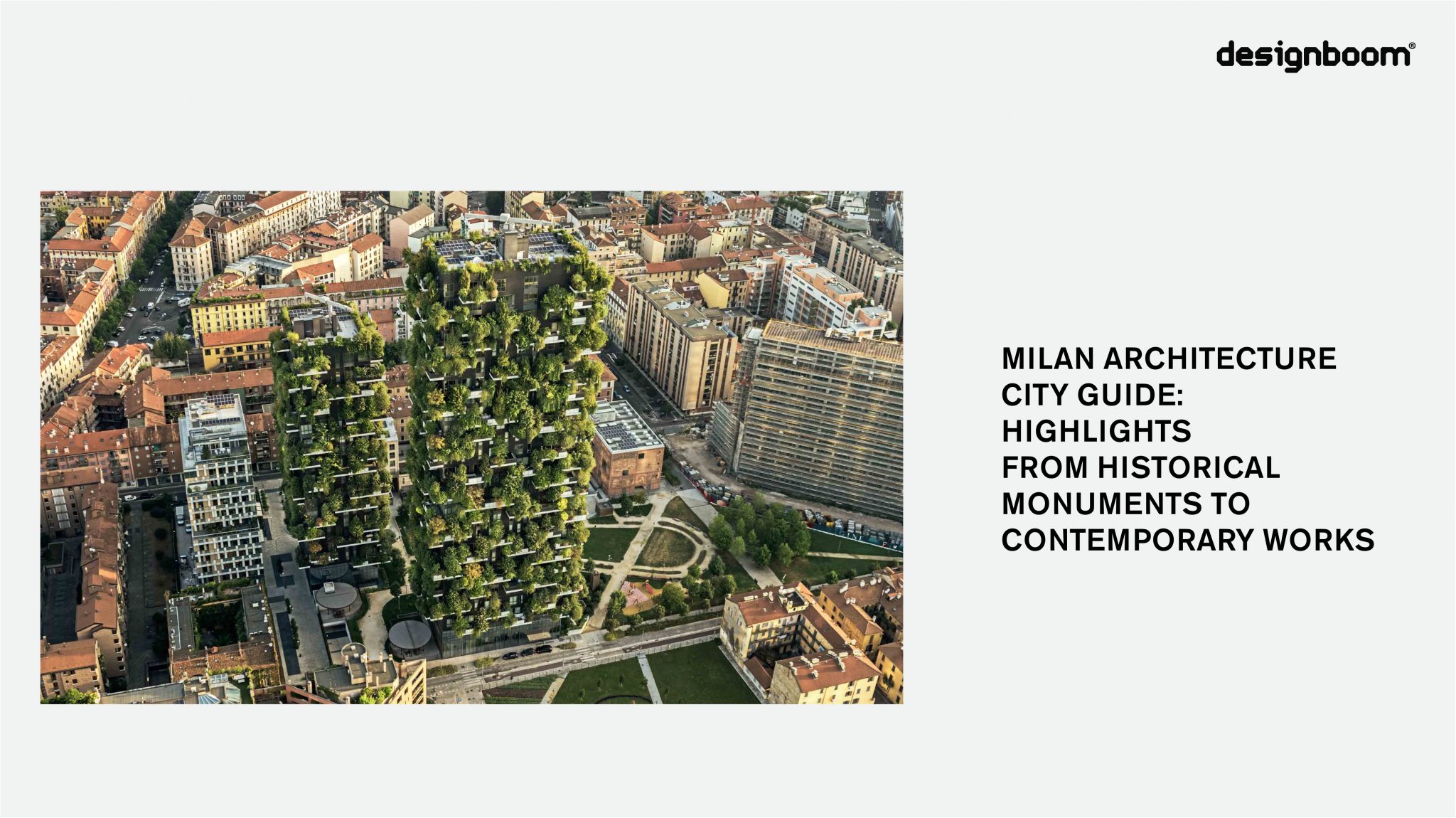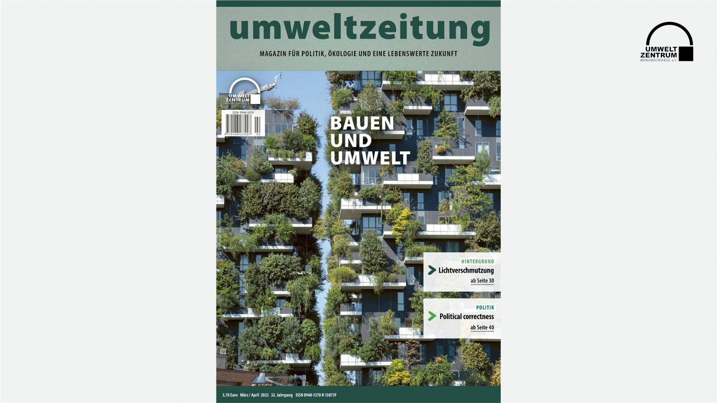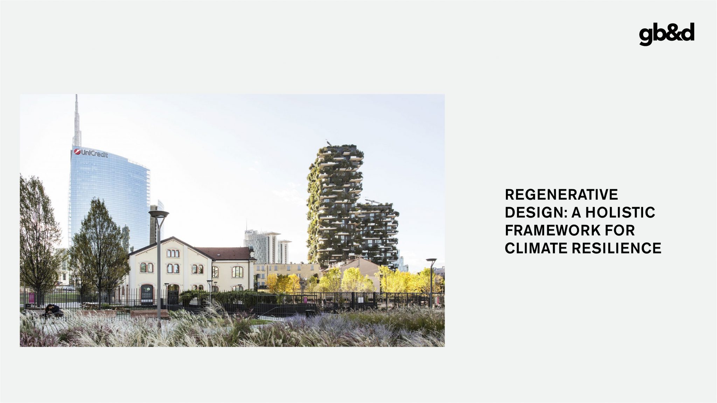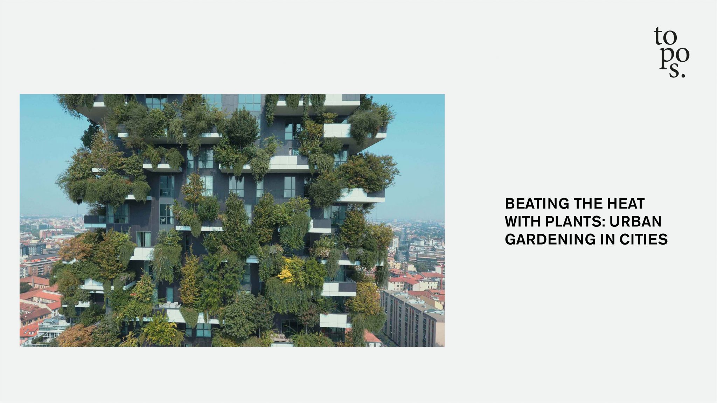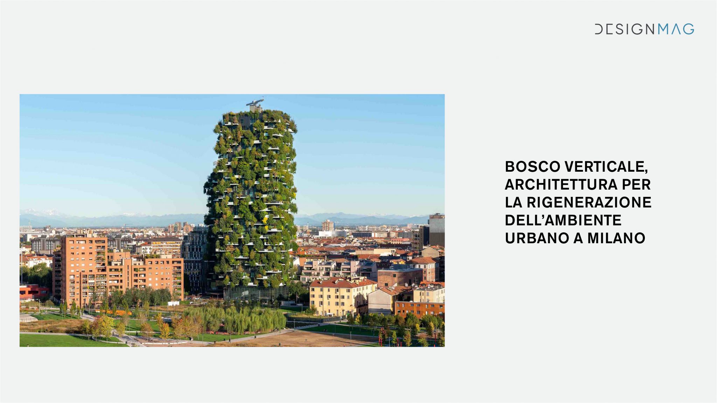Images
Videos
Project
Boeri Studio
Location
Milan, Italy
Year
2007 - 2014
Client
COIMA Sgr (ex HINES Italia s.r.l.)
Typology
Architecture, Vertical Forest
Surface
Project area: 29 300 mq; GFA: 18,200 sqm;
Project:
Boeri Studio (Stefano Boeri, Gianandrea Barreca, Giovanni La Varra)
Design team:
Stefano Boeri (founding partner); (executive design) Davor Popovic,
Francesco de Felice; (architectural design)
Fase 1- Masteplan e preliminary design: Frederic de Smet (Coordination), Daniele Barillari, Julien Boatyard, Matilde Cassani, Andrea Casetto, Francesca Cesa Bianchi, Inge Lengwenus, Corrado Longa, Eleanna Kotsikou, Matteo Marzi, Emanuela Messina, Andrea Sellanes.
Fase 2 - Final design: Gianni Bertoldi (Coordination), Alessandro Agosti, Marco Brega, Andrea Casetto, Matteo Colognese, Angela Parrozzani, Stefano Onnis
Consultants:
Arup Italia s.r.l. (Structural engineering); Deerns Italia S.p.A. (Facilities design); Tekne s.p.a. (executive design); LAND s.r.l. (park design); Alpina S.p.A. (infrastruttura); MI.PR.AV. s.r.l. (construction management); Studio Emanuela Borio and Laura Gatti (botanical consultant)
The vertical forest, the architectural typology that is now recognized as Stefano Boeri Architetti’s signature, is the prototype of a new format of architectural biodiversity that focuses not only on human beings but also on the relationship between humans and other living species. On a stylistic level, the project is the result of a tree-sized architecture in which humans are a discreet host, a “home for trees and birds, that also houses humans,” shifting the focus from the concept of sustainability to integration with living nature in all its forms.
The Bosco Verticale in Milan is a model of a green residential building, a project for metropolitan forestry contributing to the regeneration of the environment and urban biodiversity without expanding the city’s footprint. It is a prototype of vertical densification of nature within the city that operates in relation to policies for urban forestry and the implementation of Nature-based Solutions.
The project consists of two residential towers of 110 and 76 meters in height, located in the center of Milan, in the Porta Nuova district, hosting 800 trees, 4,500 shrubs, and 20,000 plants from a hundred different plant species, distributed according to the sun exposure of the facade.
The Bosco Verticale houses vegetation equivalent to about five hectares of parkland on flat land, but concentrated on an area of approximately 1,000 square meters, which is fifty times less. It offers significant benefits in terms of fine dust and CO2 absorption, oxygen production, optimization of water management, reduction of noise pollution, and improvement of the life quality—for humans, plants, and animals.
As an urban anti-sprawl device, it is the equivalent of an area of single-family homes surrounded by nature covering almost 75,000 square meters, but concentrated on a surface that represents only 1.4 percent of that area, with a significant reduction in soil consumption.
The presence of living nature is an endemic factor in the design process: it conditions it and, in turn, is conditioned by it. The plant (but also animal) world is, for the first time, inherent in architectural language. The concept behind the Bosco Verticale defines not only the urban and technological features of the project but also its architectural design and expressive qualities. On a formal level, the towers are mainly characterized by staggered and overhanging balconies, each jutting out by three meters, designed to accommodate large external tubs for vegetation and to allow the unobstructed growth of tree canopies up to three stories high. The distribution and size of the balconies on the facade and, therefore, the formal composition of the building is defined precisely from the expected growth of the canopies, so that the plants have the opportunity to develop and flourish in the space guaranteed by the staggering of the balconies from floor to floor.
The selection of plants and tree species was determined by considering their specific needs in terms of exposure— evergreens on the southwest side, deciduous on the northeast side—their height development in relation to balcony design, and their impact on on people’s health and well-being. The study dedicated to vegetation, which spanned over two years and is supported by specialist agronomists, also focuses on selecting the most suitable species and analyzing the humidity level and specific microclimate to benefit from the advantages of biodiversity multiplication, while avoiding unwanted insects such as mosquitoes. At the same time, the stoneware finish of the facades mirrors the dark color of tree bark, providing a backdrop for the plants and evoking the idea of a treehouse, rich with literary and symbolic references.
The contrast with a series of elements in white stoneware—the stringcourses of the balconies and some modules on the front of the windowsills— introduces a syncopated rhythm in the composition that breaks up the visual compactness of the architectural bodies and amplifies the presence of the plants even more.
More than just surfaces, the facades can be viewed as threedimensional spaces not only because of the denseness and function of the green curtain but also in aesthetic-temporal terms, due to the multicolored cyclical and morphological changes in the size of the plants. Thanks to the presence of trees and shrubs, the Bosco Verticale represents a self-contained ecosystem that, unlike “mineral” glass or stone facades, neither reflects nor amplifies sunlight but filters it, generating a welcoming internal microclimate and positive effects on the local microclimate of its surroundings as well. The trees’ shading effect and evapotranspiration action regulate microclimate conditions, reducing humidity levels and lowering surface temperatures by up to 30 degrees. This significantly reduces the energy requirement for indoor air-conditioning, bringing down indoor temperatures by 2 to 3°C.
At an urban level, the trees hosted in the Bosco Verticale play a pivotal role in mitigating the Urban Heat Island effect. This is evidenced by the European Space Agency’s map that measured the land surface temperature in several cities in 2022: in Milan, as shown by thermal satellite images, the Bosco Verticale and Biblioteca degli Alberi Milano (BAM) ecosystem stand out as fundamental tools for lowering temperatures, on a par with much larger green systems such as Parco Sempione.
The project layout comprises a wide variety of apartments ranging from 60 to 400 square meters, each with unique features and configurations that emphasize flexibility as a primary characteristic. Each apartment hosts at least 2 trees, 8 shrubs, and 40 plants for each tenant, allowing for proximity to the green component and the related physical and psychological benefits. The vertical distribution core, housing the stairs and lifts, is not placed in the center—as is traditionally the case in towers—but on the perimeter of the floorplan. Although this choice entails a reduction in the amount of living space exposed on the facade, and therefore a reduction in private areas with commercial value, the developers involved in the project wanted to ensure natural light and high-quality communal and shared spaces, in line with the project’s focus on greenery.
The green component of the Bosco Verticale is indeed considered part of both the architecture and the city; hence it is regarded as a common asset, shared between all the tenants—like the lobby or the distribution system. The greenery in the building is owned by everyone and cannot be modified, removed, or replaced by the individual apartment tenants. To ensure the plants’ health, regardless of the expertise and attention of individual tenants who may not have time or requisite experience to manage the greenery, the maintenance is centralized and taken care of by a unique team of professionals.
Following the same principle as the workers who clean the glass facades of skyscrapers around the world, external pruning is entrusted to the Flying Gardeners, professional gardeners who climb the two towers with ropes, helmets, and safety harnesses to take care of the trees twice a year. Two more times the maintenance is managed from inside the apartments, in agreement with the tenants.
As for the daily care of the plants, irrigation is centralized and managed remotely at the condominium level, through a digital system that constantly monitors the plants in order to ensure that each pot has the right amount of water.
The water management system utilizes groundwater and recycles the building’s greywaters. On the roof, solar panels provide the energy required to pump water to all floors through the irrigation system.
Much like a tree, the building draws energy from the soil and the sun to sustain and nourish its canopies.

