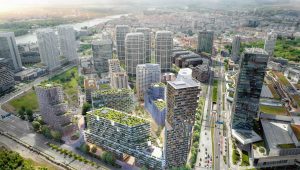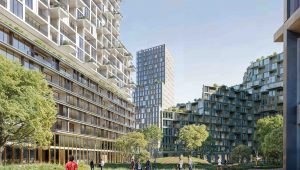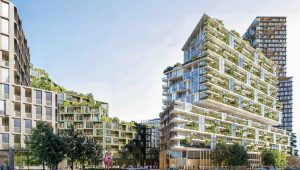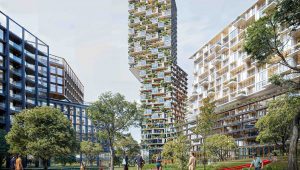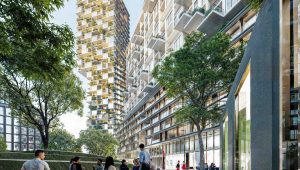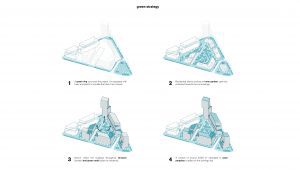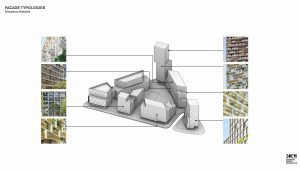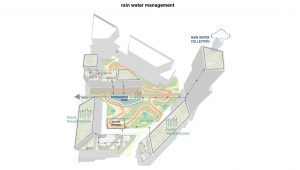Images
Project
Stefano Boeri Architetti
Year
2024 – ongoing
Location
Bratislava, Slovakia
Client
Penta Real Estate
Typology
Masterplan
Services
Competition
Program
Residential, Office, Commercial
Stefano Boeri (Founding Partner), Pietro Chiodi (Partner in charge),
Design Team: Davide Antolini, Agostino Bucci, Paolo D’Alessandro, Mohamed Hassan Elgendy Riccardo Gilioli, Klodiana Kajmaku, Andrea Spadoni (Bim Manager), Gabriella Coletta
Consultant:
Gross.max. (Landscape)
Eelco Hooftman with Barbora Micovska, Federica Righetti
Stefano Boeri Architetti develops the “Urban Oasis” masterplan for Chalupkova, a 3-hectare area in the center of Bratislava. The project intervenes in an area that in the past has hosted important industrial centers – including the Jurkovich thermal power plant, the Apollo mineral oil factory, the “Kablo” cable factory and the Klingerka textile factory. Precisely in relation to the presence of various production realities, the site had been heavily targeted by air raids during the Second World War and, over time, was partially abandoned, despite its proximity to the historic center and the Danube.
This part of the city, which for decades remained one of the largest abandoned areas in Bratislava, has gradually transformed into the Chalupkova development zone, dotted with episodes of contemporary architecture and a new urban landscape.
The Urban Oasis project redevelops the area through a system of residential spaces, green areas and public functions with the aim of defining a new nucleus for the city.
In particular, the master plan is spread over a triangular lot of 32, 500 m2 and includes five volumes – including a tower and four medium density buildings – developed around a new large public central park, open to all: a series of paths, open spaces and common areas cross the park, enriching the area with a new urban scenario that can be used by all citizens and enhancing the porosity and permeability of the neighborhood.
In the articulation of volumes, the buildings have a variation in heights designed to maximize the entry of direct light into the park. In this way, the project frees up space for both public and private – terraces – designed as recreational and community engagement spaces. The tower, arranged at a focal point with respect to the main axis of the masterplan and the entire neighborhood, becomes a new urban landmark for Bratislava, with a unique view of the city. On the park, commercial spaces and public functions activate the ground floors, enhancing the dialogue between the public space and the residential dimension, with around 1200 apartments characterized by an important housing mix, with different cuts and expected utilities.
The design paid great attention to the specific conditions of the lot, delimited on two sides by high-flow roads. From this point of view, the articulation of the volumes and the design of the facades, highly diversified to underline the dynamism of the neighbourhood, define geometries characterized by irregularities and undulations that interrupt the propagation of sound waves, causing them to disperse and spread rather than propagate directly in the building. The buildings are also characterized by loggias along the facades facing the busiest streets, to reduce the impact of noise pollution within residential spaces; while the balconies enliven the internal facades, overlooking the central park and therefore more protected from the sound and high windiness, which characterizes Bratislava.
In noise reduction strategies, the presence of vegetation is added as a natural element of sound absorption, attenuating noise pollution from the surrounding environment. In fact, the park connects directly to a green ring that acts as a filter between the residences and the road, along the perimeter of the intervention. In addition to the central park and the external green ring, a further element of implementation of urban forestry is represented precisely by the vegetal cover on green terraces and roofs. In this way, the project seeks to maximize the presence of living nature, implement local biodiversity and optimize the ecosystem benefits of urban greenery in connection with other green spaces in the city.
Due to the predominant role of pedestrian areas and cycle lanes, – within the park, the route winds through green areas and connects all ground floors – the project greatly favors sustainable mobility over car use, to improve the quality of life in the neighborhood.
With the same attention to mitigating the environmental impact of the neighborhood, solar panels occupy an area of approximately 4,600sqm on the roofs of buildings to contribute to the energy needs of the neighborhood through the production of renewable energy. In addition, the project includes urban drainage systems to manage water runoff, through green roofs, permeable pavements and rainwater collection and management basins.
For this reason, Urban Oasis represents an important opportunity for urban renewal to redesign the dynamics of a strategic neighborhood of Bratislava and define a new urban hub, starting from a large public park in the centre.

