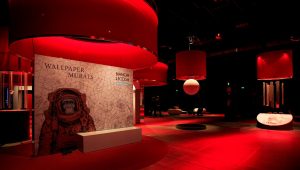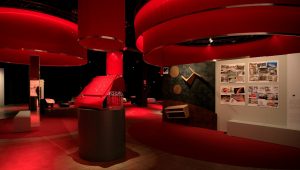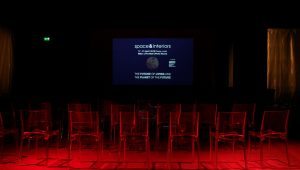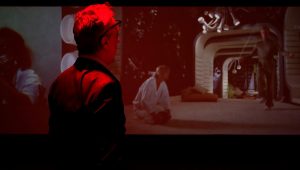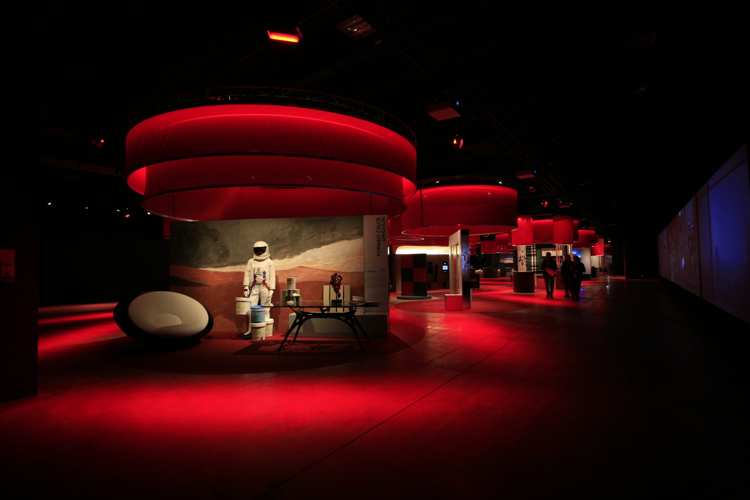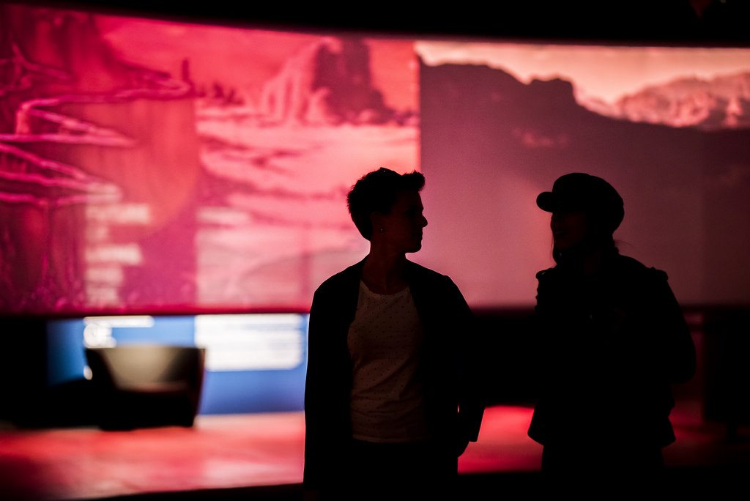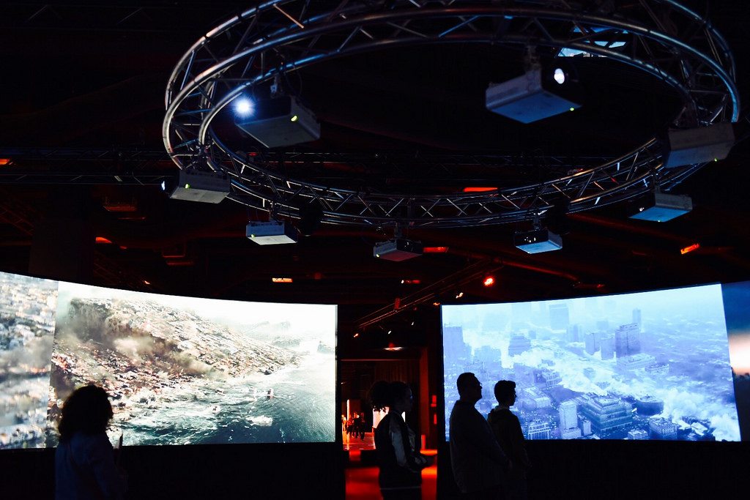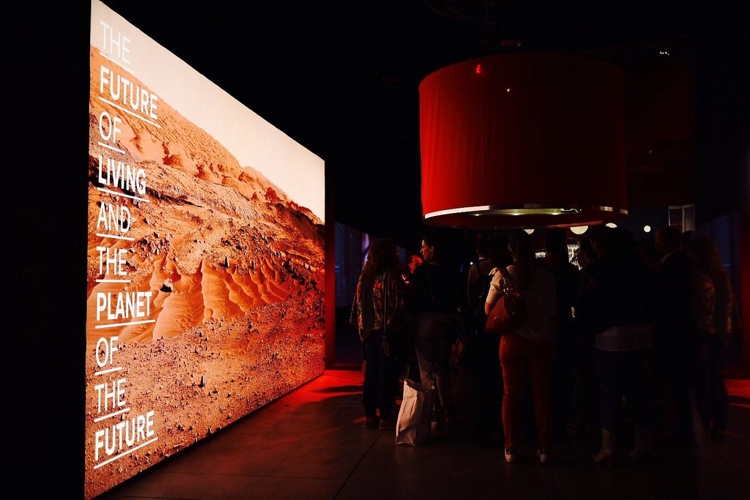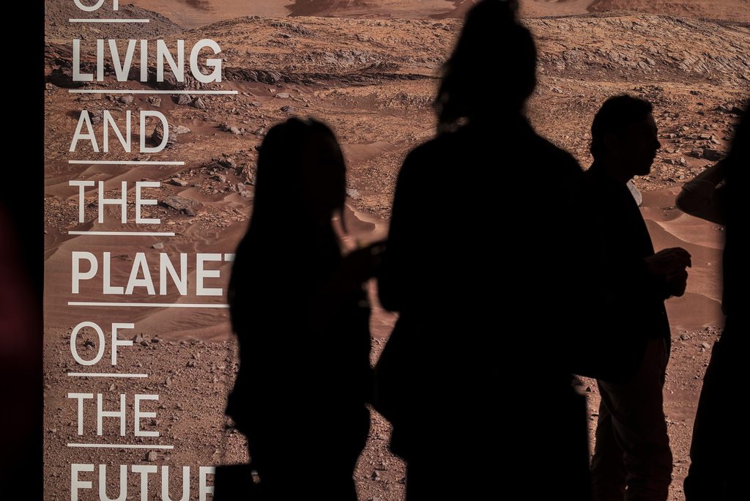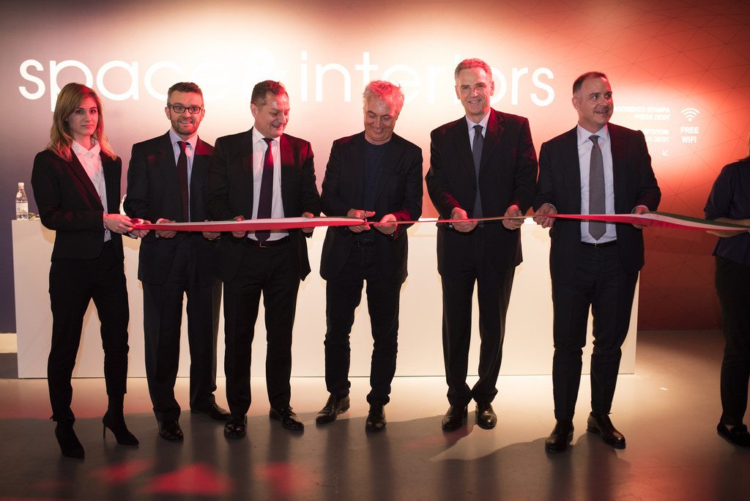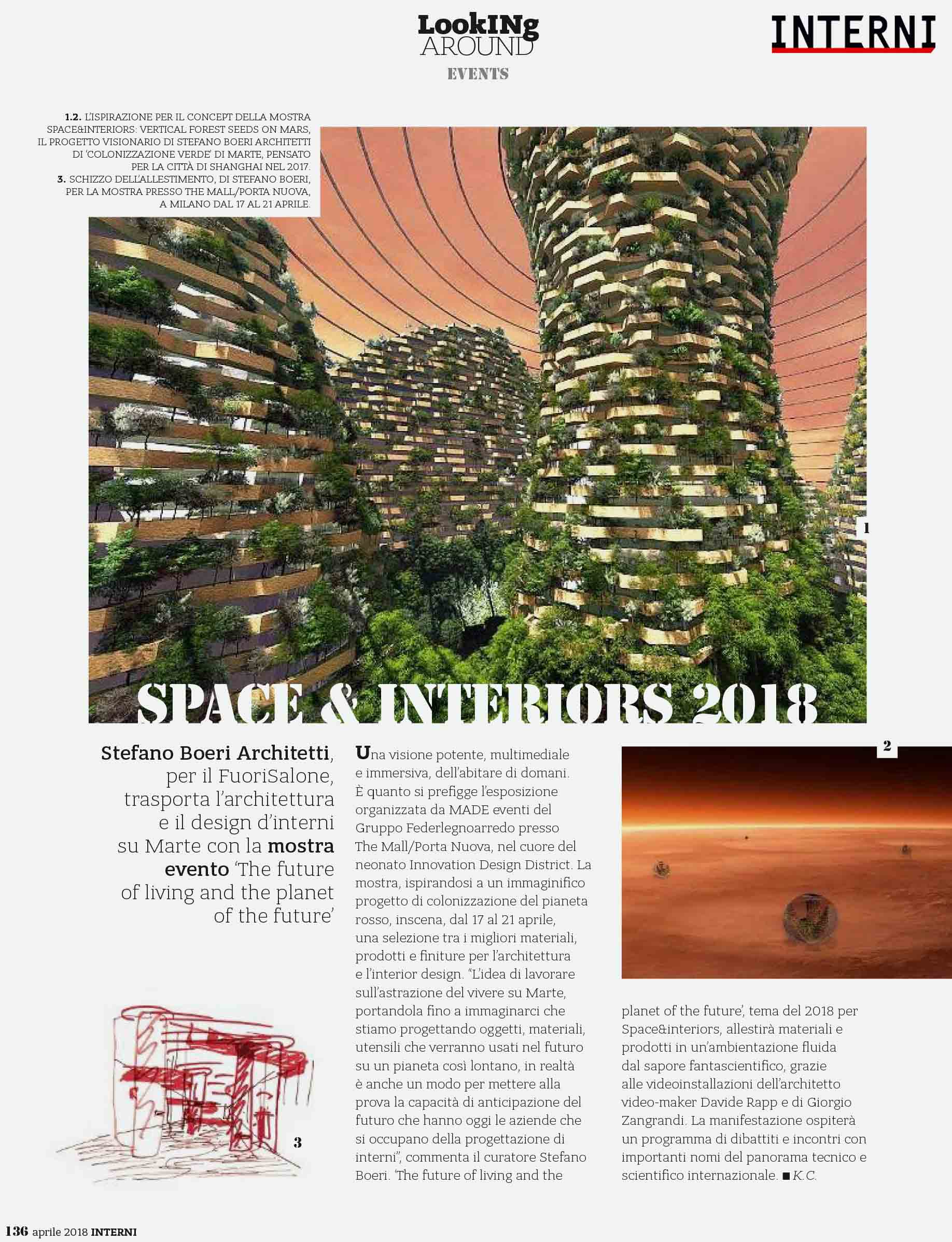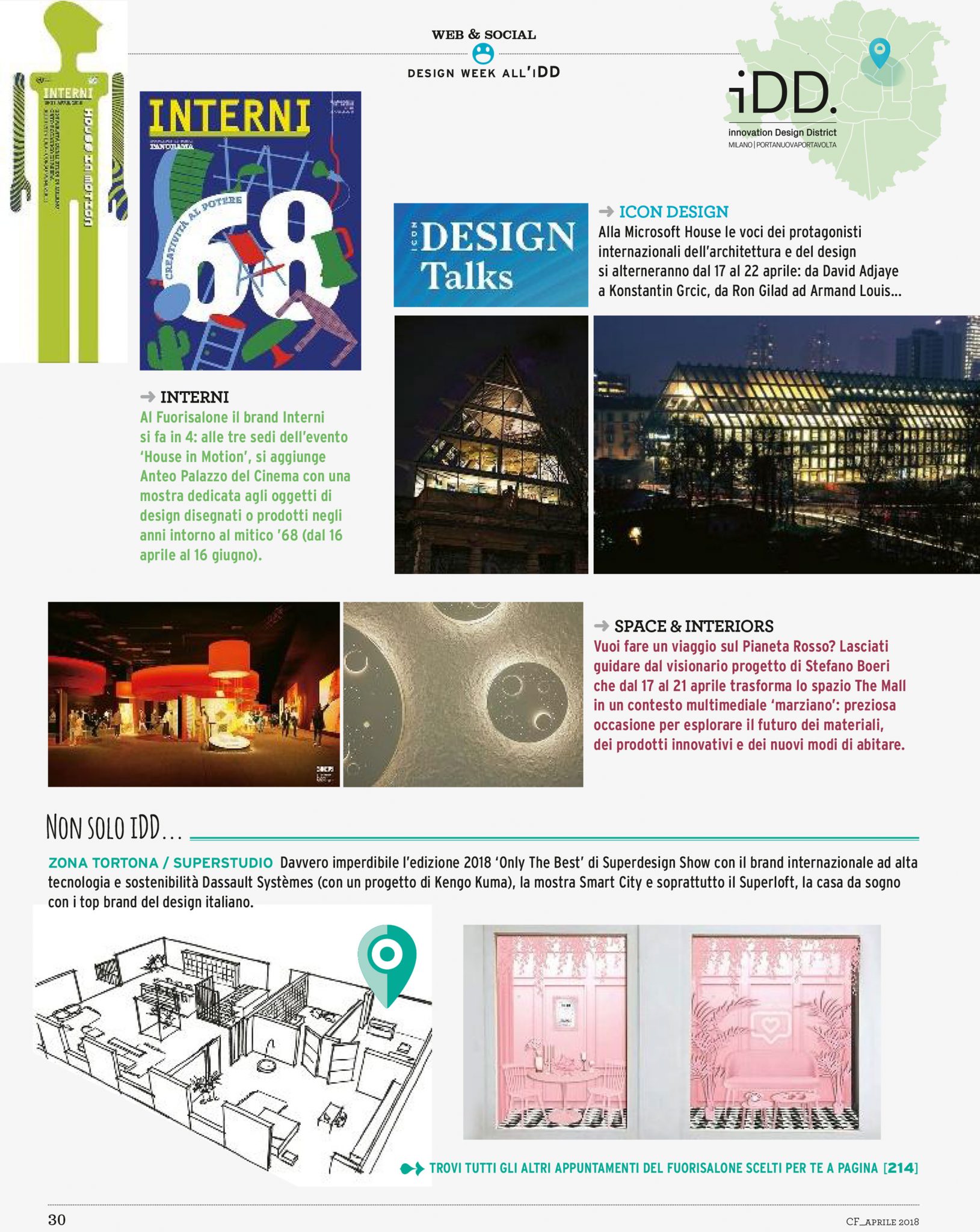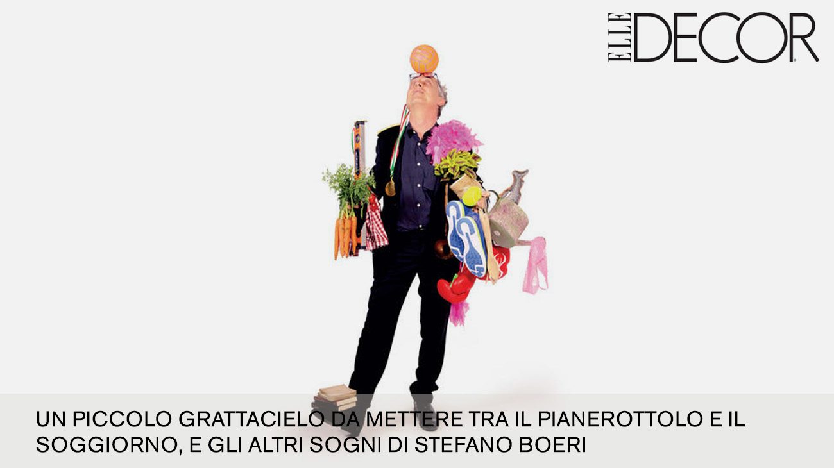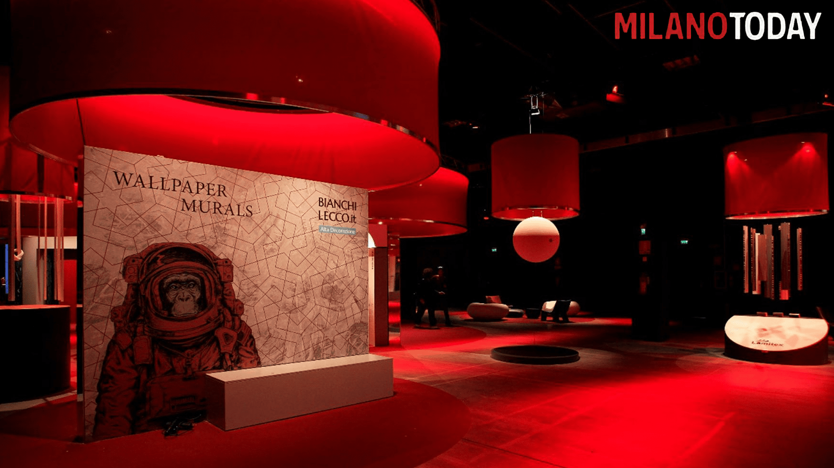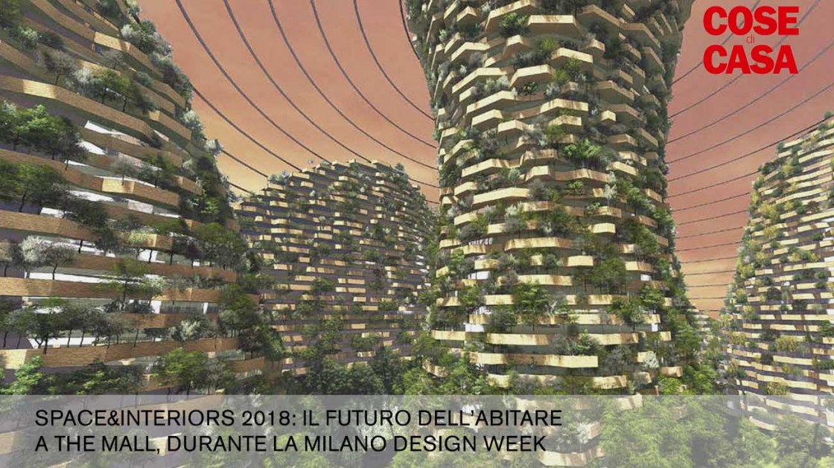Images
Project
Stefano Boeri Architetti
Location
Milan, Italy
Year
2018
Client
Concept and Design
Stefano Boeri Architetti
Art Director
Stefano Boeri
Project Manager
Giorgio Donà
Design
Dino Polverino, Jacopo Abbate, Esteban Marquez, Martina Mitrovic, Stella Sblendorio, Chiara Tomasin
Communication
Camilla Pusateri, Carlotta Franco, Anastasia Kucherova
Editor
Guido Musante
Stefano Boeri Architetti designed the layout for Space & Interiors, the MADEexpo exhibition space at the 2018 Fuorisalone and curated the exhibition entitled “The Future of Living and the Planet of the Future” created inside The Mall, a spectacular subterranean space immersed in the heart of Milan’s new Innovation Design District.
The creative experimentation scenario behind this installation presents a possible anticipation of design responses to the devastating effects of climate change, starting with a rise in sea levels: taken to extremes these effects could well force Mankind to plan mass colonization of Mars in the not too distant future. What appears to be science fiction today, suggests the project, could prove more realistic in the coming decades and require an immediately practicable answer at all levels. Bearing in mind that a rise of just 3° C in the earth’s temperature would be sufficient to put the existence of about 45% of the world’s cities at serious risk, and together with climate change and its disastrous collateral effects such as the exponential growth of desertification in some territories contributing to making the possibility of the Earth becoming a completely inhospitable environment for the human species, the scenario of mass migration to another planet appears less and less a science fiction hypothesis every day.
It is no coincidence that a growing number of large institutional and private organizations and companies currently engaged in multiple technological and design fields are investigating the need to make a leap in scale in the development of new solutions to make Mars habitable. The most similar planet to Earth in the solar system in terms of size, inclination of its rotational axis and duration of the day, for over five hundred years Mars has been the inspiration for dreams of becoming an alternative home for Mankind.
Together with the organizer MADE Eventi, Stefano Boeri Architetti were in agreement that the Milan Design Week, a global event in which the future of living is defined, was the perfect moment in which to imagine a trans-planetary migration not only from a technological and engineering point of view but also in terms of new qualities of architecture and inhabited spaces. The result, “Space & interiors 2018 – The Future of Living and the Planet of the Future” is an immersive installation inspired by the atmosphere of the Red Planet.
This wide-ranging programme compares two opposing conceptual and operational movements and dimensions: outwards and inwards – or, in more evocative terms, towards a super-exterior (another planet) and a super-interior (an inhabited space projected into the future). In the specific case of the planet Mars and starting from the main characteristics of the habitat – average surface temperatures between -120° and -14° C, an atmosphere composed of 95% carbon dioxide and frequent violent sandstorms – it will be necessary to plan an inhabited environment with a predominantly internal and protected character, even in the spaces outside the actual buildings.
The quality of this Martian architecture will probably be measured above all starting from the centre of the buildings, required to consist of a radical “welcome core” with respect to totally hostile territorial conditions and lacking in human historical and symbolic roots. In an initial phase, the typological macro-categories of recurring spaces and objects in sci-fi and astro-spatial environments such as corridors, thresholds and desks, etc as suggested in films. are analyzed, identifying a number of technological horizons, expressive languages and environmental innovations. In a subsequent phase, an open discussion with some of the most dynamic Italian companies in the sector of construction components and materials for interior design takes place, intended to reflect on the development potential of those products predominantly designed for the future. Here the term products is intended to describe those artifacts capable of supporting a radical founding act such as planetary migration and the consequent evolution in design paradigms.
Finally, “Space & Interiors 2018” will stimulate the development of a new generation of solutions for architecture and design dedicated to the specific demands of an unknown universe. In this case, it is also implicitly understood that the design concept needs to accentuate the level of sensitivity towards a newfound environmental balance on Earth on every level. In any case, the result is a new design for a new Planet, created with the primary objective of presenting the ability of the identified producers and designers to anticipate time and innovations and deciphering a possible future for living.
Designing a space, which is the conceptual beginning, is equivalent to exploring an unknown world and therefore requires a considerable aptitude for interpreting the unknown. This is suggested by the passage from the underground environment – The Mall – where the visitor can experience the sensation of being captured by an alien spaceship, to then being projected into a large fluid space that goes beyond the rigidity of the setting to stage surprising spaces and solutions for the architecture of tomorrow.

