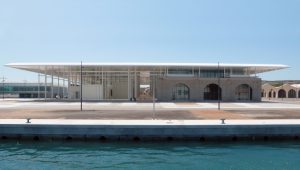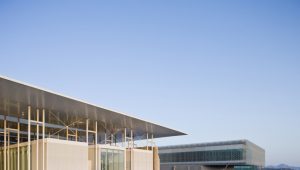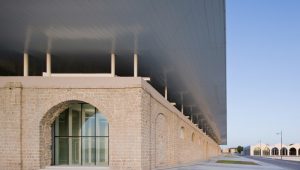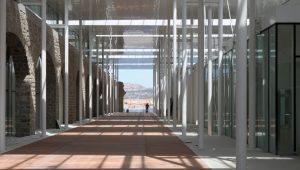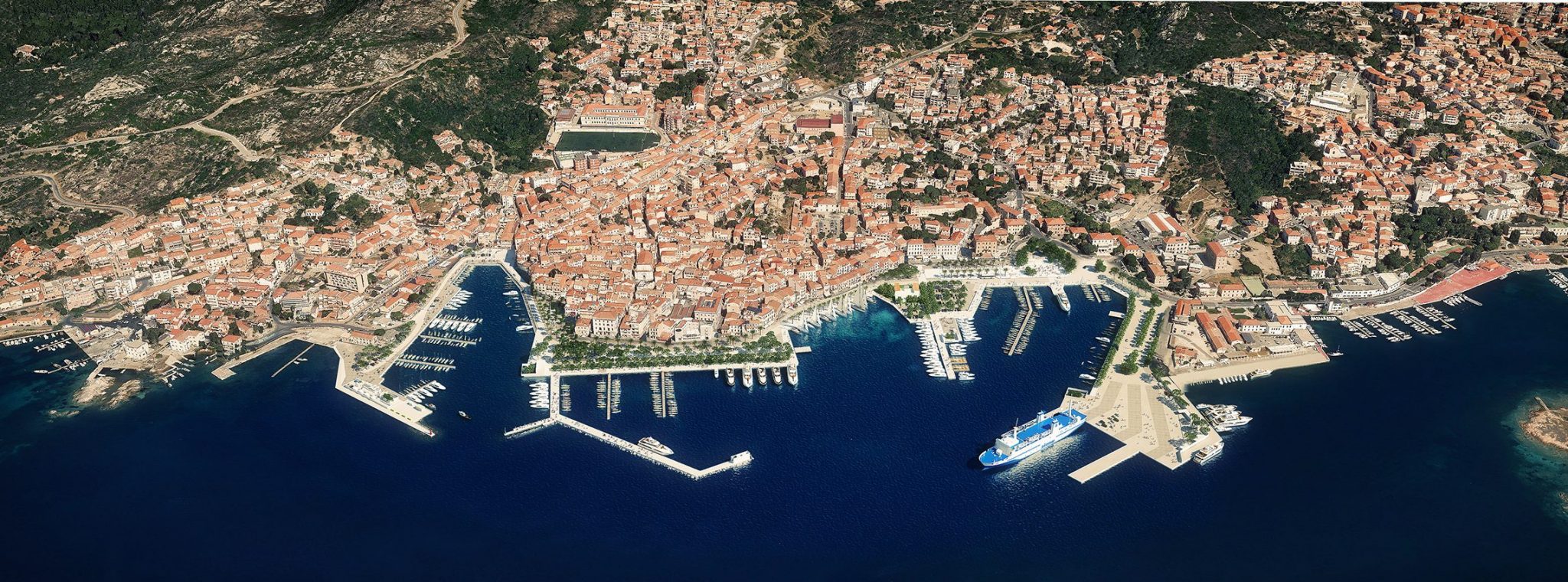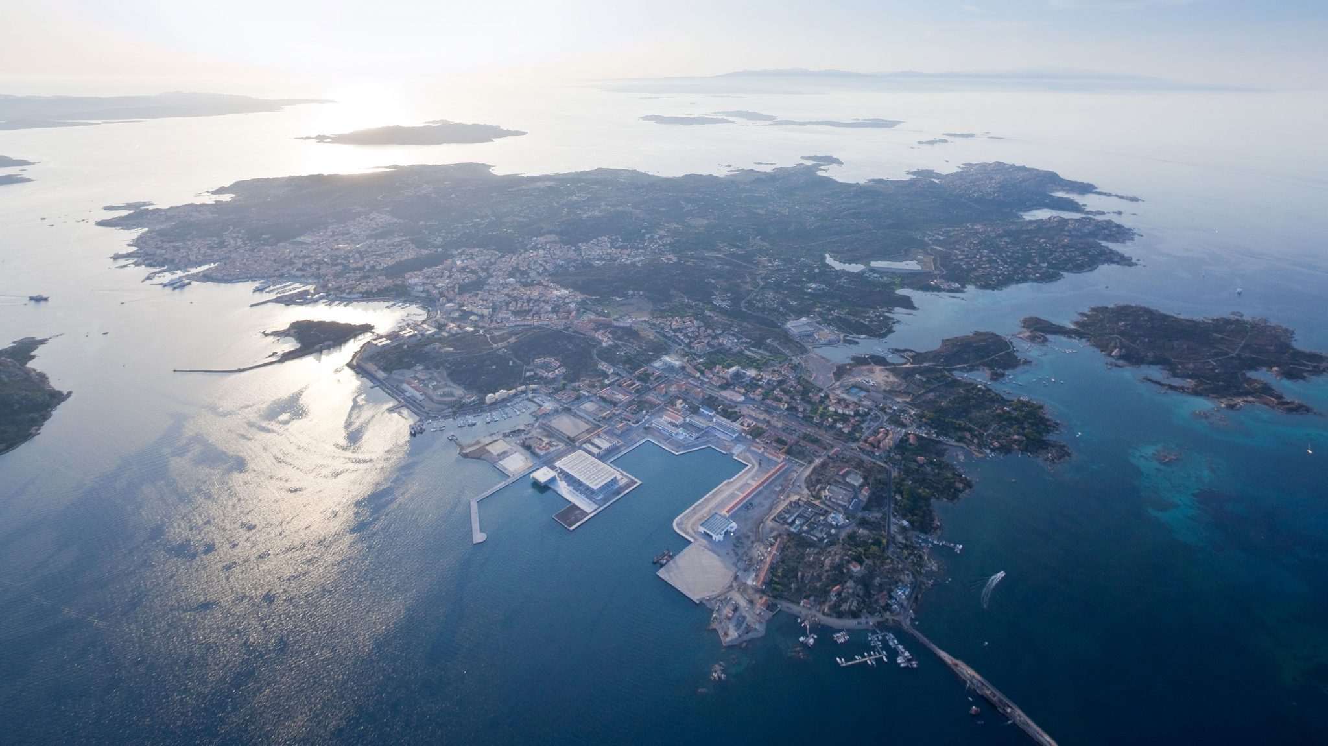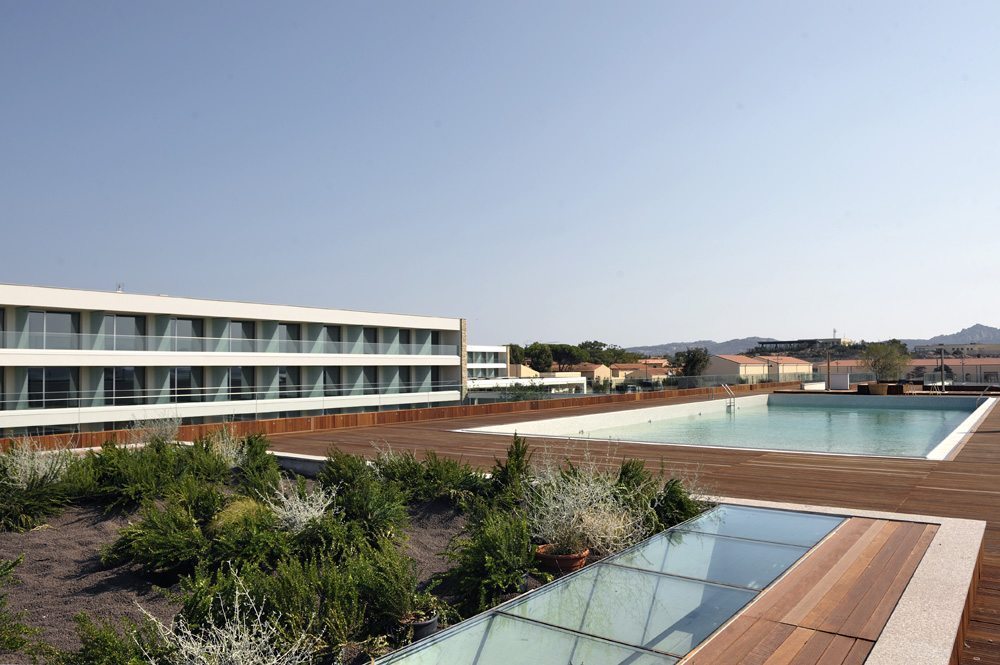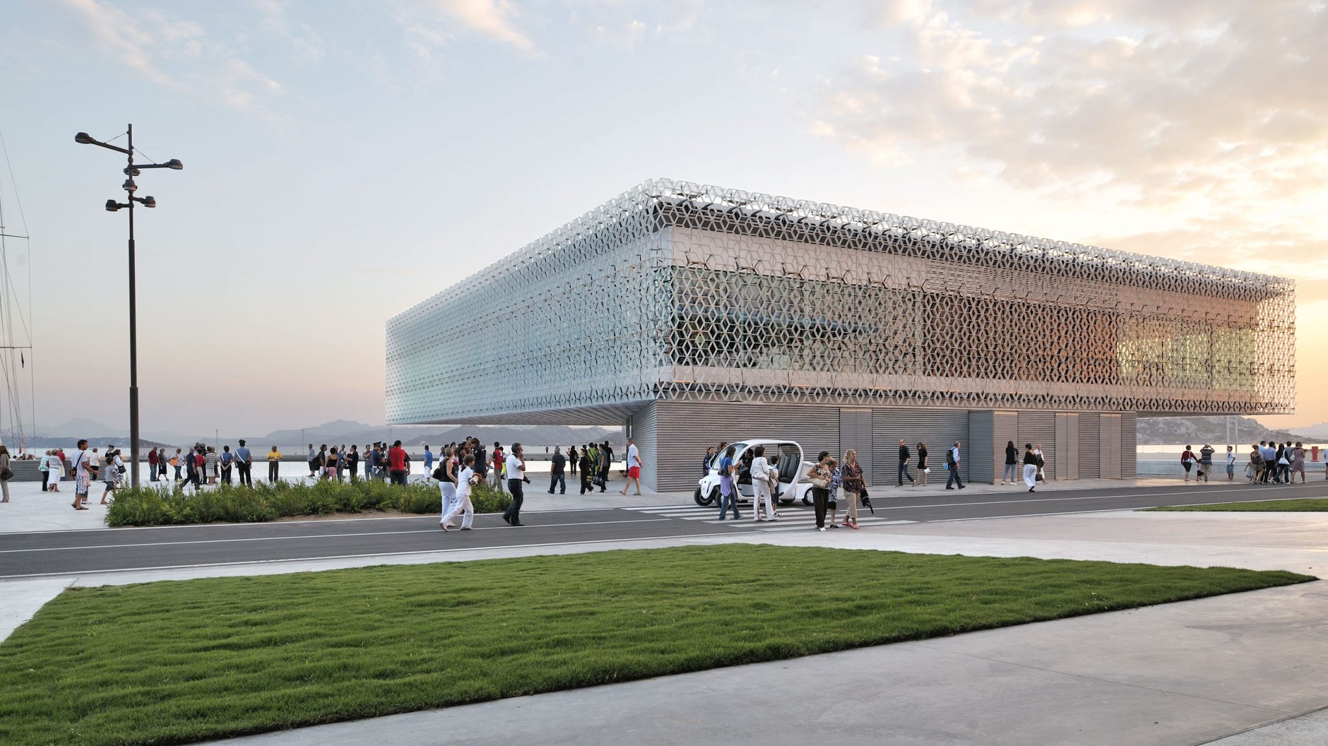Images
Project
Stefano Boeri
Location
La Maddalena, Italy
Year
2008-2009
Client
Dipartimento della Protezione Civile e Regione Autonoma della Sardegna, Italian Ministry of the Interior
Type
Masterplan, Developed and Detailed Project, Supervision for Construction management
Surface
Project area: 155,000 sqm; The Pavillion of the Sea: 9,540 sqm
Consulenti Maddalena De Ferrari
e Andrea Balestrero - Gruppo A12 (arredo urbano), Emanuela Borio
& Laura Gatti (paesaggio), Liverani/Molteni Architetti (architetti responsabili del Catering Building) Imagini © Paolo Rosselli, Iwan Baan, Armin Linke, Antonio Ottomanelli/LUZ photo
Disegni (asson.) Salottobuono
Stefano Boeri (Founding partner), Michele Brunello (Project Coordination), Davor Popovic (Project leader), Barbara Cadeddu (Project leader), Marco Brega (Project Director), team: Javier Deferrari, Andrea Grippo, Andrea Barbierato, Daniele Barillari, Mario Bastianelli, Maurizio Burragato, Marco Dessì, Marco Giorgio, Costantina Verzì, Alessandro Agosti, Lorenza Baroncelli, Stefano Baseggio, Kristina Drapic, Moataz Faissal Farid, Stefano Onnis, Corrado Longa, Fabrizio Piras, Davide Rapp, Sebastian Russi, Walter Dejana
Located behind the conference room and intended for use as a service area for the summit delegations, the Sea Pavilion stands on the site of two pre-existing buildings dating back to the nineteenth century and originally used for vehicle storage and coal bunkers. The original granite arches are preserved and interact with the new structures both outside and inside. Once over the threshold the Pavilion appears as a fluid space of 10,000 square metres, completely open and free of barriers to movement and vision and surmounted by a white metal structure up to 10 metres high that includes a series of photovoltaic panels. The building can also host commercial, exhibition and educational spaces connected to tourist and nautical activities.

