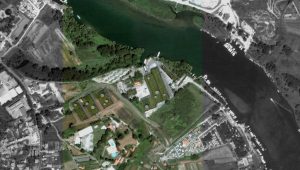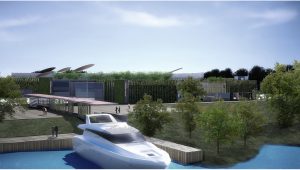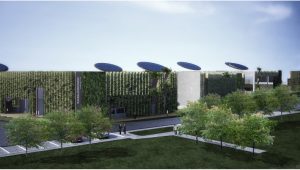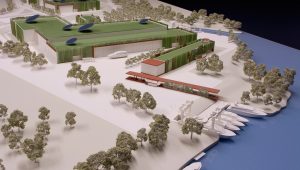Images
Project
Stefano Boeri Architetti
Location
Ameglia, LIGURIA
Year
2008 - On going
Client
Sanlorenzo s.p.a.
Surface
85.000
Gianni Bertoldi (coordinator)
Martina Barcelloni Corte
Daniele Barillari
Marco Bernardini
Andrea Casetto
Matteo Colognese
Emanuela Messina
The new industrial site of San Lorenzo uses and explores innovative sustainable design techniques for applying green facades and green hanging elements to existing buildings. The search for elements guaranteeing maximum integration of the buildings, also in terms of landscape, is a priority for a company sensitive to the theme of sustainable production, operating to the highest standards of sustainable management systems (ISO 14.001) and that is located within Montemarcello Magra park and therefore, in a context of high aesthetic and natural value. San Lorenzo “green” facade system is a “vegetal skin” attained using a series of modular frames repeatedly fixed from side to side. This second skin, including both exterior facades and roof coverings, allows the growth of plants, creating the magic of a continuous green carpet rolling out throughout the buildings exterior.
Photovoltaic panels for electrical energy production and solar panels used for water heating, characterize the design of the roof coverings most exposed to sunlight.




