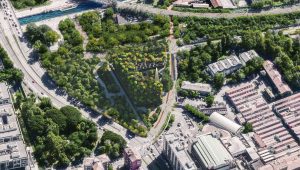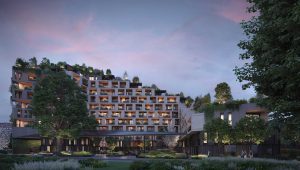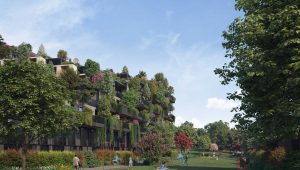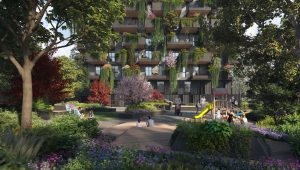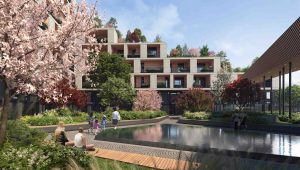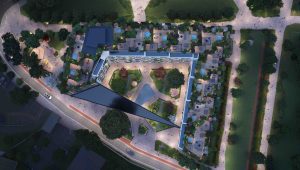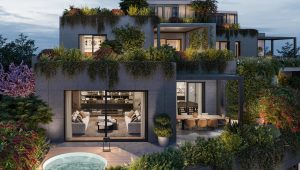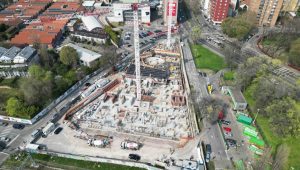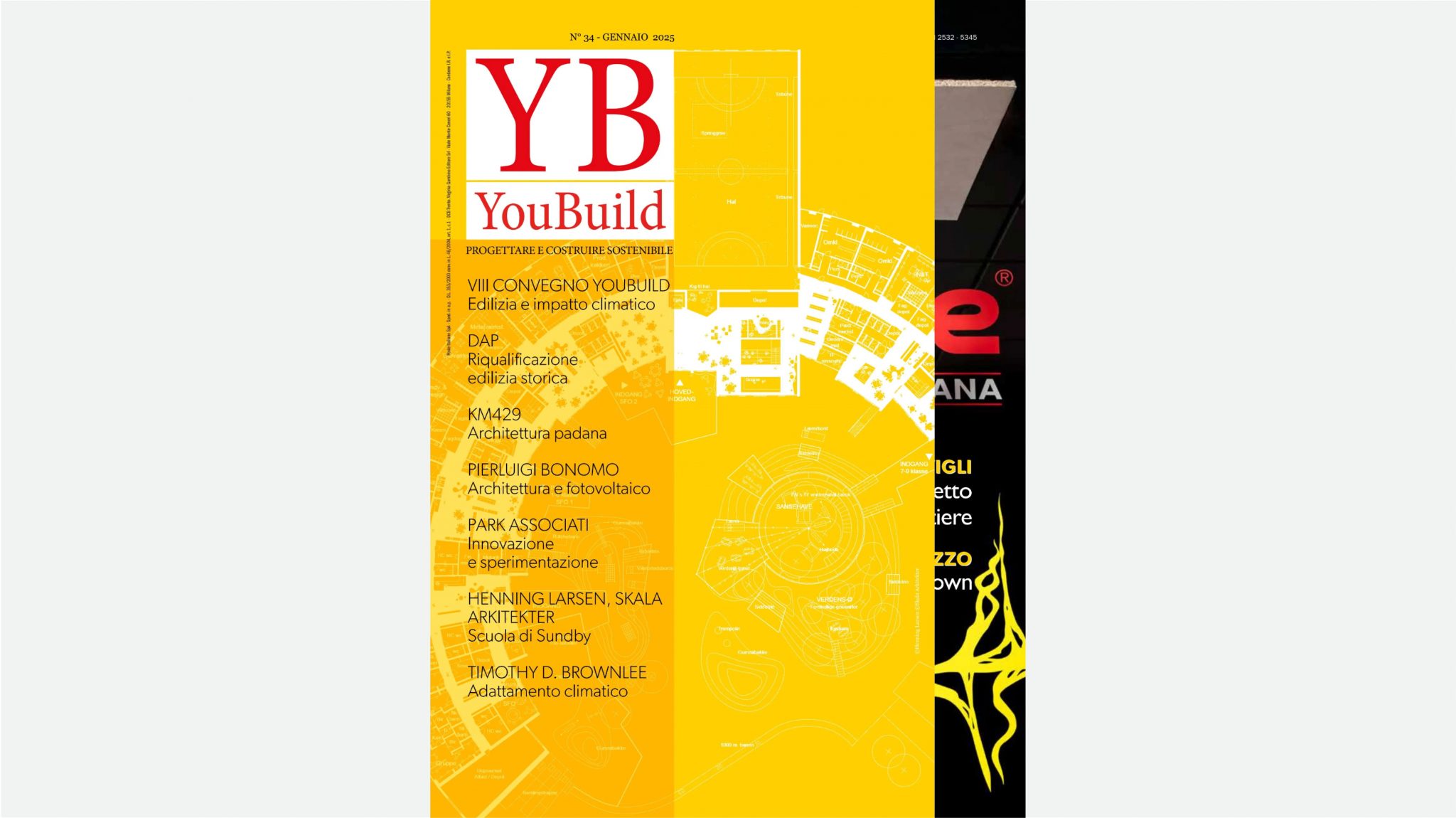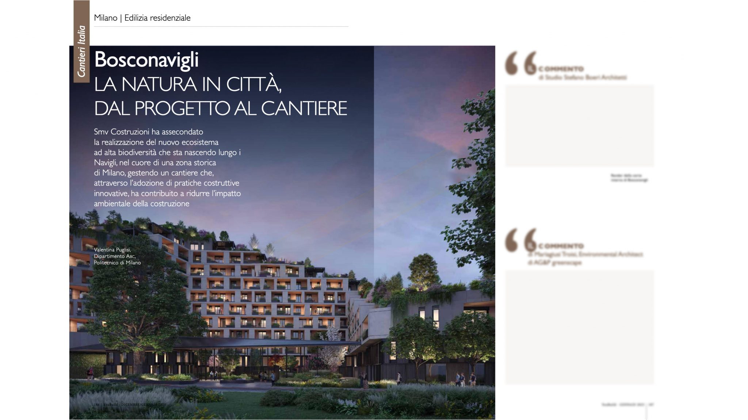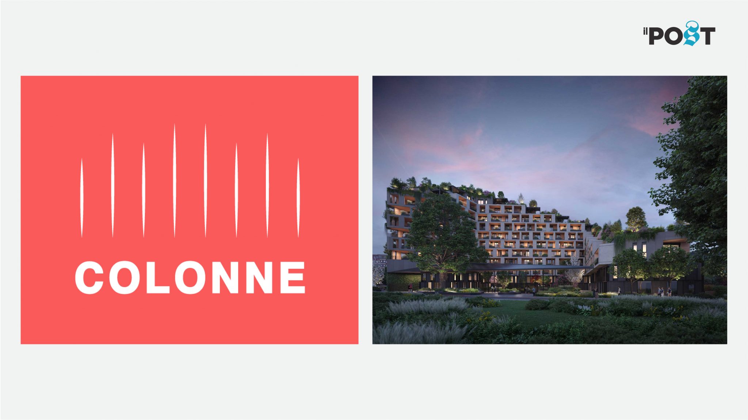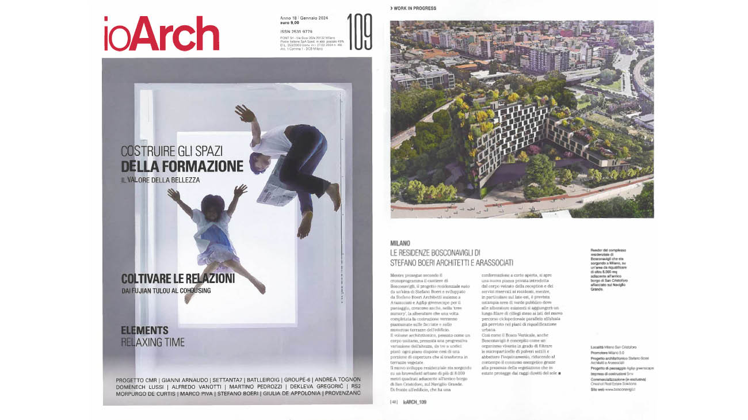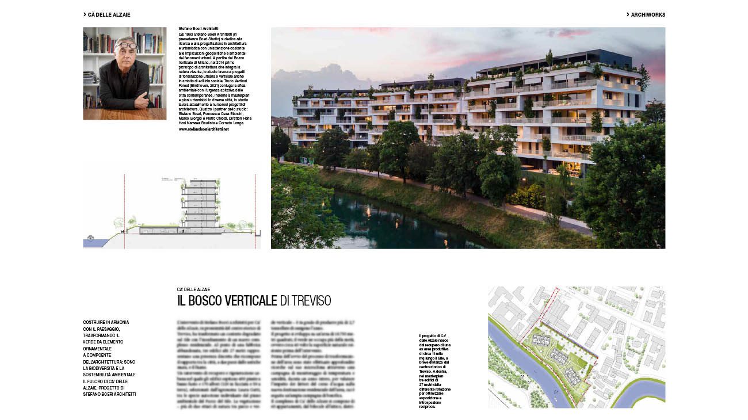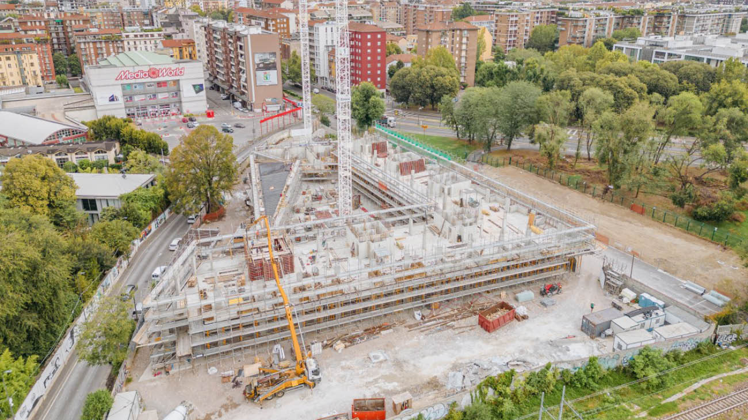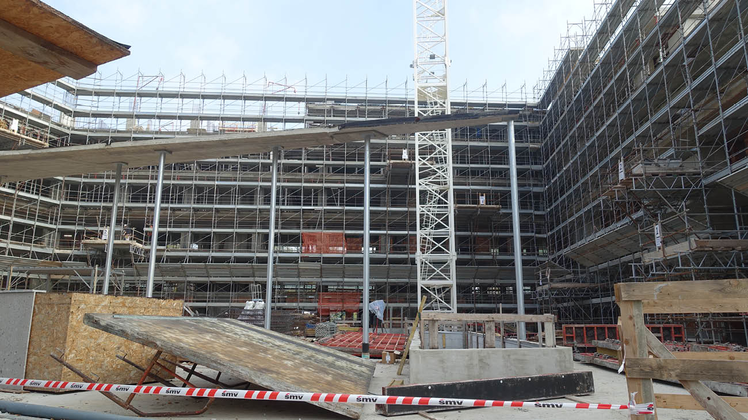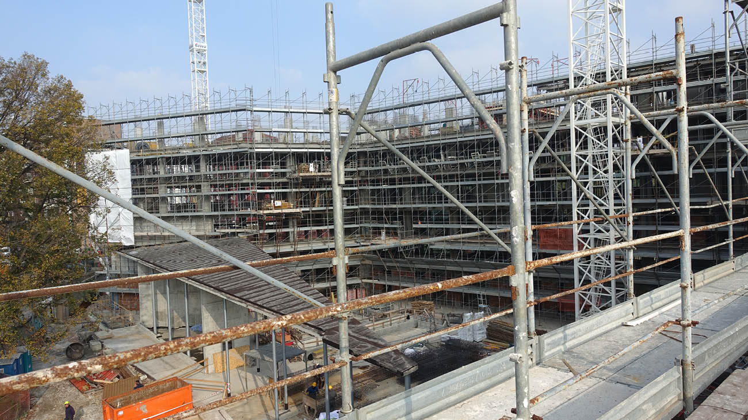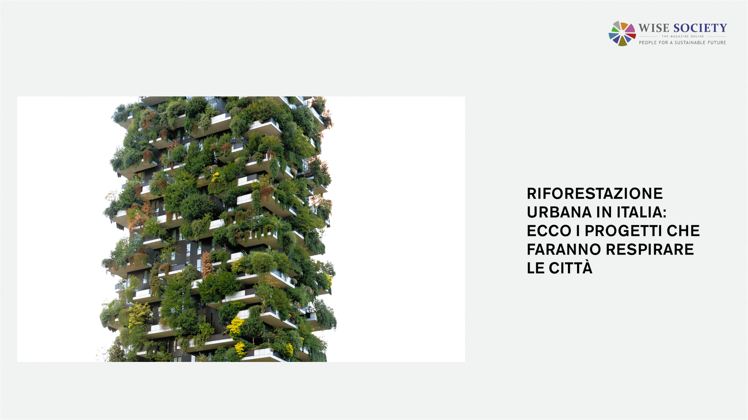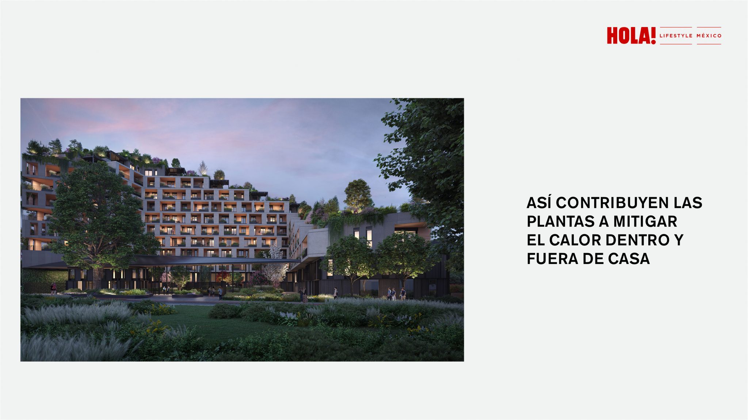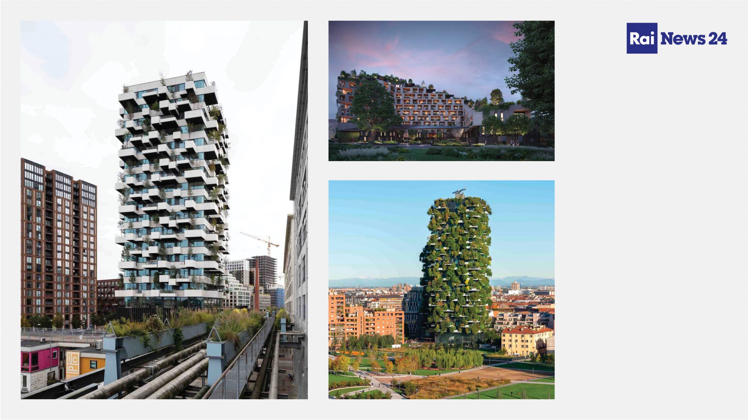Images
Project
Stefano Boeri Architetti, Arassociati, AG&P greenscape
Location
Milan, Italy
Year
2018 - on going
Client
Milano 5.0
Typology
Sustainable architecture
Project:
Stefano Boeri Architetti
Founding partner: Stefano Boeri
Partner and project director: Marco Giorgio
Competition phase:
Project leader: Corrado Longa, Maddalena Maraffi
Team: Francesca Da Pozzo, Moataz Faissal Farid, Laura Di Donfrancesco, Giovanni Nardi
Definitive phase:
Project leader: Edoardo Colombo
Design team: Alessandra Magnetti (design) , Shilong Tan, Daniele Barillari (render)
Executive and Construction Phase:
Project leader: Alessandra Magnetti
Executive and Construction team: Paloma Herrero Ermakova (design), Agostino Bucci, Daniele Barillari (render)
MEP: ESA Engineering srl
Strutture: SCE Project srl
Stefano Boeri Interiors (Interior design):
Giorgio Donà, Jacopo Abbate, Martina Mitrovic, Chiara Tomasin, Esteban Marquez
Arassociati (Architecture):
Giovanni Da Pozzo, Michele Tadini, Massimo Scheurer, Marco Brandolisio, Giulia Zambon, Francesca Da Pozzo
AG&P Greenscape (Landscape design):
Emanuele Bortolotti, Paolo Palmulli, Mariagiusi Troisi, Giorgia Fiorentini, Alessandro Battaglia
Fire Prevention: GAE Engineering srl
Geothrmal Practices: Studio Idrogeotecnico srl
Cost control: GAD Studio
Render: Level Creative Studio, Echoo Studio, OneShot
Bosconavigli is the residential complex designed by Stefano Boeri Architetti with Arassociati and AG&P greenscape, in Milan’s San Cristoforo neighborhood, a junction between the city and the riverside territory of the Ticino and the Alzaia del Naviglio di Porta Ticinese.
Inserted within the urban vision for Milan that foresees the dismissal of freight yards, the overcoming of infrastructural barriers between neighborhoods, new Urban Reforestation interventions and the improvement of the quality of public spaces, the project represents a pivotal element between the highly built-up fabric of the city and one of its historic districts, characterized by low-density buildings and a widespread presence of greenery.
At the architectural level, the building incorporates and revises the typology of the courtyard house, typical of the Lombard tradition; the volume has a spiral progression that allows exploiting the progressive variation in heights (up to a maximum of 11 levels) to create green terraces with the aim of encouraging and maximizing the use of open spaces, both public and private, and the relationship with the surrounding natural context.
On the one hand, Bosconavigli is characterized by the presence of 170 trees, of 60 different species, along with shrubs and climbing plants, arranged on facades, roofs, roof gardens, balconies and loggias. On the other hand, the project is placed at the center of a system of greenery and public pathways: around the building are developed both a 3500-square-meter park for condominium use, hosting functions related to sports and recreational activities, and the redevelopment of a public area of more than 7,800 square meters and the future Linear Park along the route of the decommissioned railway. In this perspective, special attention was paid to the presence of a large solitary elm tree, a historical symbol of the area, around which it was decided to develop the volume of the building.
On the ground floor, the network of flows and paths, thanks to the numerous entrances on Via San Cristoforo, makes it easy to access the different areas of the building. Here, and in a portion of the second floor, various functions are located, including a wellness facility with a swimming pool, gym and sauna.
All of Bosconavigli’s 90 apartments, ranging in size from 45 to over 300 square meters, include large outdoor spaces, conceived as an extension of the indoor ones, true “outdoor rooms.” Loggias and terraces in addition to ensuring a high quality of living are also the main element in the design of the elevations, articulated from the orientation: the facades that insist on the internal courtyard are characterized by a weave of loggias, an interplay of solids and voids designed to protect from summer sunlight and encourage winter sunlight; the facades that dialogue with the urban fabric, on the other hand, are marked by an irregular alternating system of balconies, developed to accommodate plants and tall trees, which provide a barrier to noise pollution and fine dust, encouraging an increase in biodiversity and a general improvement in the energy performance of the building.
Special consideration has been given to the integration of technological systems that can optimize the energy and environmental sustainability of the building, for example, the use of solar and photovoltaic panels on the roof, rainwater harvesting and recovery (all green areas will be equipped with automated irrigation systems through rainwater recovery), and geothermal energy production.
Overall, for its environmental value, the project represents a new way of inhabiting the city, with a view to increasing integration between living nature and architecture. Together with the Ca’delle Alzaie (Treviso) and Palazzo Verde (Antwerp) projects, Bosconavigli represents an opportunity for Stefano Boeri Architetti Architects to reimagine, in a low-density housing key, the Bosco Verticale prototype in Milan.
Integration of open and interior spaces, enhancement of greenery, dialogue with the urban context, and functional mix were the essential principles of the design approach, which was profoundly rethought during the pandemic period to address and respond in a timely manner to contemporary housing needs. Following the lockdown period, which profoundly affected daily life and habits, the design saw a profound transformation aimed at implementing the open spaces pertaining to each apartment and enhancing the character of internal flexibility as much as possible.

