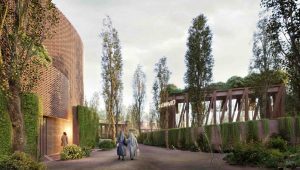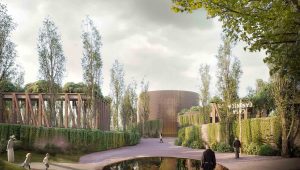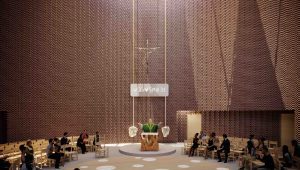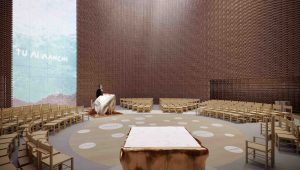Images
Project
Stefano Boeri Architetti
Year
2023
Location
Giavera del Montello, Italy
Client
Diocesi di Treviso
Typology
Church, Masterplan, Public Space, Parks
Services
Phase 1: expression of interest; Pahase 2: competition.
Project:
Stefano Boeri Architetti
Founding Partner: Stefano Boeri
Project Leader: Paolo Russo
Design Team: Lorenzo Masotto, Mohammed Hassan Elgendy, Federico Godino
Competition team:
Design: Stefano Boeri Architetti; Arch. Tino Grisi
Liturgy expert: Luigi Girardi
Artwork: Marcello Maloberti and Leonardo Nava
MEP Consultant:
United Consulting
Stefano Boeri Architetti‘s proposal, in collaboration with Arch. Tino Grisi, for the competition for the design of the new St. Giacomo and Cristoforo parish complex in Giavera del Montello, issued by the Diocesi of Treviso, envisages an intervention on an architectural scale that will act as a driving force for a broader and more significant urban transformation.
The intervention envisages the design of three volumes – the new church, the rectory house and the pastoral ministry rooms – set in a context that draws its generative forms from the local landscape, in particular the Carso doline. Recalling the oval shapes of the landscape context, “rooms” are in fact created within the masterplan, whose tree-lined perimeter on the one hand shades the public space, creating fluid and protected paths, and on the other guarantees an increasing gradient of privacy: from the space of the square and the sports field, totally accessible and open to the public, we move on to the pastoral ministry rooms, which cover 530 square metres, up to the Rectory House, developed over 178 square metres.
Through this new landscape, inspired by the shapes of the neighbouring territorial ecosystem, which is based on a series of green intervals defining the relationships between the different areas, the objective of the intervention is to create community and sharing spaces alternating with other, more private spaces for reflection and worship.
The integration between the landscape and the volumes defines three polarities, within which the planned functions are concentrated – mainly on the ground floor – with the aim of maximising accessibility and indoor-outdoor relations, with particular attention paid to the quality of the worship spaces.
The focal point joining the environments of the masterplan is represented by the complex of the new Regina Pacis Church, clad with a brick façade.
The layout, with a circular plan enclosed by a continuous curved wall, is created by assembling, juxtaposing and moving threshold spaces at different elevations reintegrated in the greenery: a welcoming and intimate place for new spiritualisation, both human and environmental.
The church offers itself as a gathering point for the users, both in relation to the outside and the surrounding environment, and inside the church: the logic of “gathering” the believers and the community represents the distinctive character of the architectural design. Characterised by a single circular hall, the space reserved for religious activity is designed to adapt to and facilitate the different movements and accesses to the various ceremonies – such as the Eucharist, for example, or baptism, or the conclusion of mass – polarised by the altar object, which acts as the community’s centrepiece.
Regarding the symbols chosen to accompany the architectural project, the iconographic project is based on two aesthetic-theological aspects: on the one hand to confront vis-à-vis the forms of global disenchantment that pervade our time; on the other to address the theme of the gaze and depth. Art inside and outside the new church of Giavera del Montello, through the site specific works of Marcello Maloberti and Leonardo Nava, does not seek an ‘exhibition’ value but a way of generating a relationship of personal immersion.
Finally, great attention has been paid to aspects of environmental sustainability: the design of the parish complex, in fact, tends towards the principle of Nearly zero-energy building (NZEB), thanks to choices and technologies that minimise energy consumption. First of all, the study of geolocation has guided the design of the volumes, which are equipped with passive systems for optimising heat, ventilation and cooling. In particular, the design of the façades and their glazing makes it possible to use natural ventilation for cooling in the summer and to make the most of solar radiation for heating in the winter. Eco-friendly building materials were then chosen for the opaque elements of the building envelope, which, together with centralised systems such as photovoltaic systems on the roofs of the buildings – with a total power of about 60 Kw – and the natural benefits provided by the vegetation, mainly natural shading, guarantee substantial energy savings.
In addition, a dynamic water system has been designed in which rainwater, thanks to permeable soils, is collected in an accumulation tank for appropriate reuse, and a storage system to optimise the production of energy consumption, accumulating electricity at times when daily loads are lower than the productivity of the panels, and then reusing the accumulated energy at times of greater demand.




