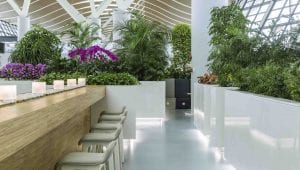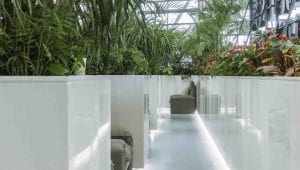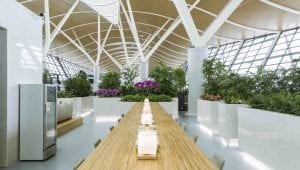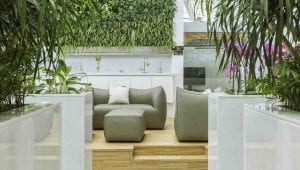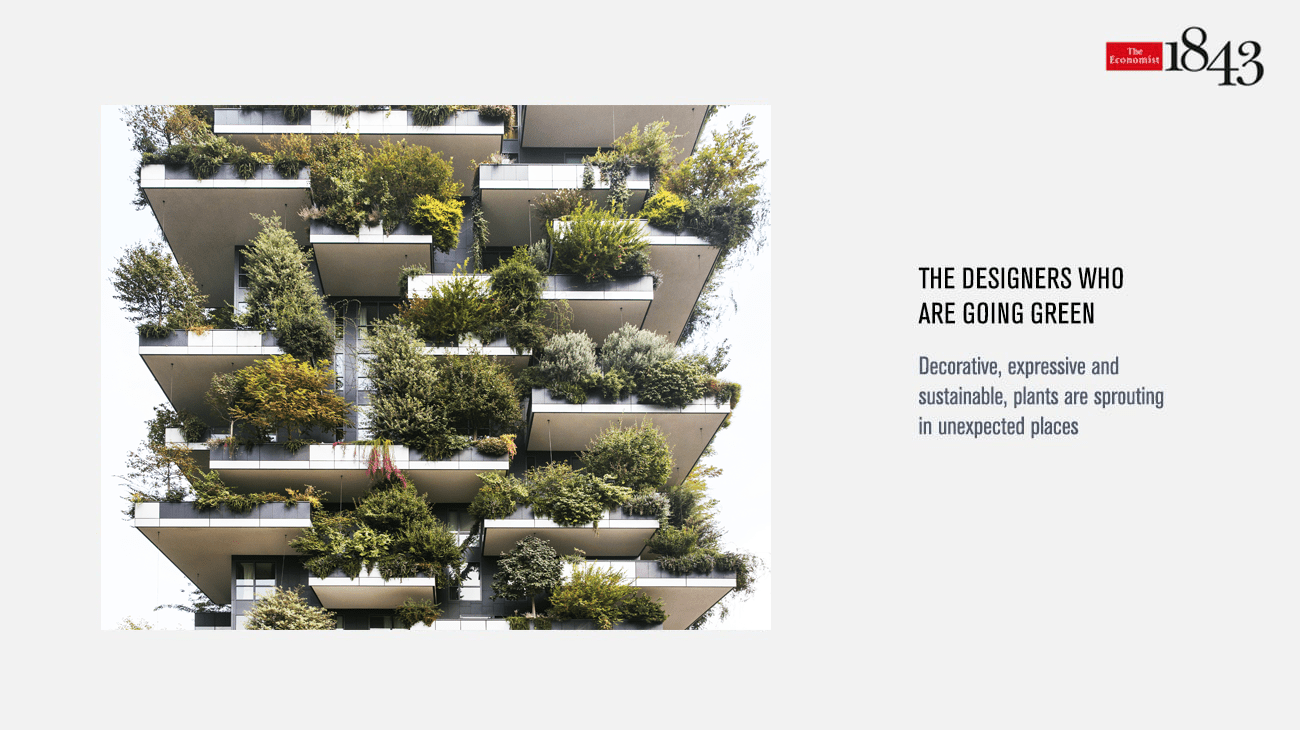Images
Project
Stefano Boeri Architetti China
Location
Shanghai, China
Year
2016 - 2017
Client
Founder Group
Typology
Interior design
Services
Concept design, Preliminary, final and detail design, Site supervision
Project:
Stefano Boeri Architetti
Partners:
Stefano Boeri
Yibo Xu
Design team: Stefano Boeri (Founding partner), Yibo Xu (Partner), Pietro Chiodi (Project director), Yifan Xu (Project leader for Design, Development, Supervision), Yinxin Bao (Project leader for Concept), design team: Yitao Huang, Zhiyang Huang, Linhong Jiang, Yifan Fei;
Immagini: Weiqi Jin
Starting with the complex concept of biodiversity, Stefano Boeri Architetti have redefined two multifunctional spaces inside Pudong airport thereby expressing a new style of nature. The lounge area at Terminal 2, called the Sky Jungle, has been designed as a densely green space, inspired by the jungle landscape. The functional areas are thus defined by a luxuriant plant system which grows along the edges until it penetrates the public space. Having passed through reception, travellers can continue to individual working areas, meeting rooms and games and relaxation areas. The furniture, finishes and neutral colours of the interior have been selected to highlight the vegetal organisms and create a natural, open and bright environment which allows travellers to detach themselves and unplug from the frenetic pace of the big hub. A second intervention area called the “underground jungle” was inspired by the world of mushrooms. Here, all the materials and shapes – intense blue and silver, glass and diffused light – generate a relaxing atmosphere evocative of jungle undergrowth. Partitions in shades of silver divide the central area of the bar and dining area from the internal lounge on one side and from the games and relaxation area on the other.

