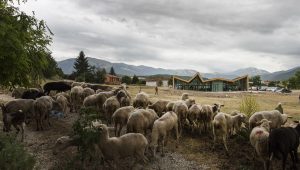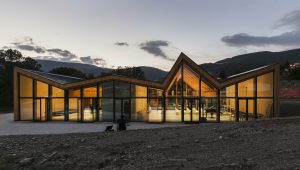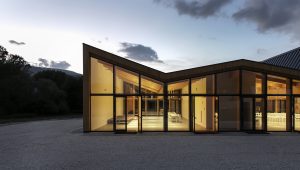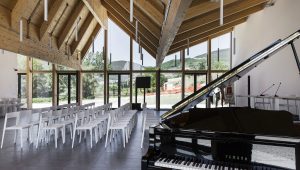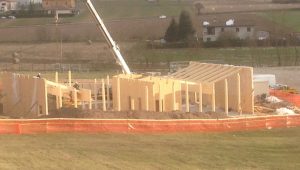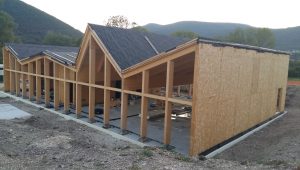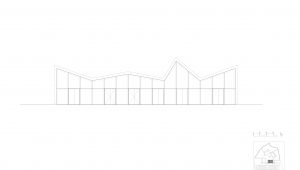Images
Project
Stefano Boeri Architetti
Location
Norcia, Italy
Year
2016 - 2017
Typology
Architecture
Client
“Un aiuto subito. Terremoto Centro Italia 6.0” – Corriere della Sera – TgLA7
Project:
Stefano Boeri Architetti
Design team:
Stefano Boeri (founding partner), Corrado Longa (project leader), Marco Giorgio, Julia Gocalek, Daniele Barillari, Hana Narvaez
Consultants:
Ing. Mirko Degano, Ing. Loris Borean (Structural engineering); Paolo Zuccolo (Systems design); Sandro Stefanini (Town planning); GAD srl (Economic assessment)
The Multipurpose Civil Protection Centre in Norcia was designed by Stefano Boeri Architetti as part of a larger project for the economic and cultural development of the Norcia area and was created thanks to funds raised by the “Un aiuto subito. Terremoto Centro Italia 6.0” campaign, promoted by the Corriere della Sera and TG La7.
Conceived as a space for Civil Protection and to guarantee the City of Norcia a safe place for the inhabitants to gather during earthquake emergencies, the Centre was built in just over three months and handed over to the residents on June 30th2017. It is currently used as a multifunctional centre and intended to be used by the Town Council and local associations for relaunching their activities.
Spread over an area of 450 square metres, the building houses two multipurpose halls divided by a central service block.
The design is characterized by the search for harmony and continuity of materials and forms with those of the surrounding area. Made of wood in order to guarantee the reversible nature of the work and featuring large windows, the building is topped with a dynamic pitched roof which calls to mind the sinuous outline of the surrounding Sibylline Mountains. A material with high strength and flexibility, wood answers primarily the need for an anti-seismic construction framework. More specifically, the loadbearing frame of the Centre is in lamellar fir clad in larch panels; a type of wood that thanks to the oxidation process acquires changes in colour over time that match the surrounding natural shades. On the long opposing sides two structural facades alternate consisting of large windows with high seismic resistance. The natural colours and transparency of the glass express a desire for symbolic reconciliation between man and nature.
The geographical position of the Centre, a genuine gateway to the “Parco dei ‘marcite’” and to the Benedictine hiking trail system, ensures that the building satisfies the demand for environmental as well as economic and cultural enhancement.

