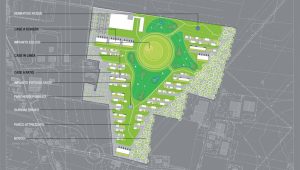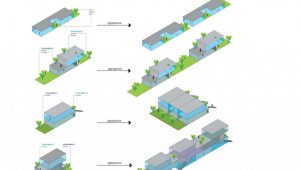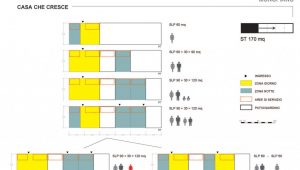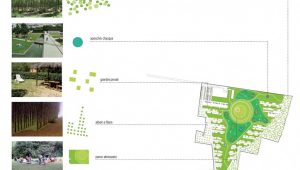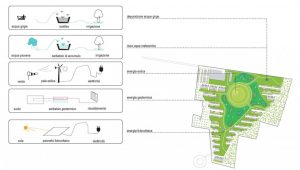Images
Project
Boeri Studio (Boeri, Barreca, La Varra)
Location
Jesi, Italy
Year
2007
Client
Leonardo Da Vinci Costruzioni s.r.l.
Type
Residential
Surface
68.471 sqm
Chiara Quinzii (coordinator)
Davide Rapp
The project counts on the development of a new residential area with commercial spaces and offices within a whole park of about 6 hectares.
The site is characterized by different conurbations organized in filaments along different road axes. The project wants to experiment, with different best sustainable housing practices, social and typological mixing. The new model proposed is the developing house.
The growing house is designed to offer flexibility for families. It increases and decreases in size as the family grows or shrinks. The typologies are different and all aim to offer the comfort of a private place within a space where different buildings share green spaces.

