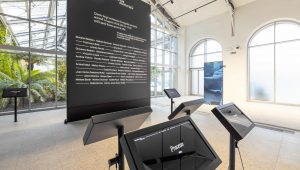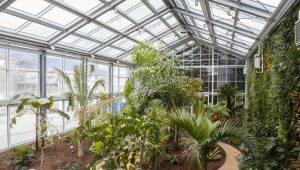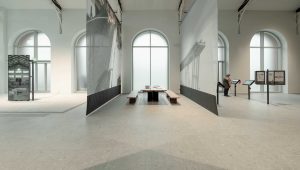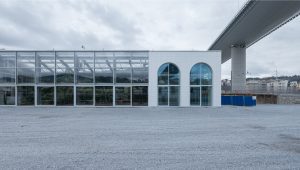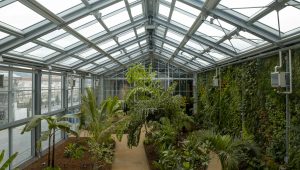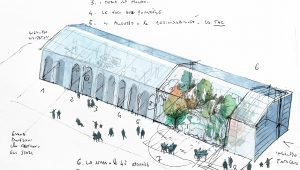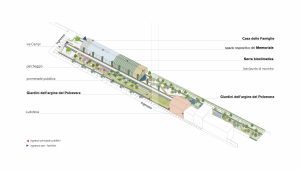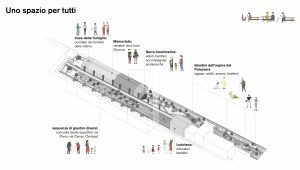Images
Project
Stefano Boeri Architetti
Year
2021 - ongoing
Location
Genoa, Italy
Client
Municipality of Genoa
Typology
Architecture, Public building, Public space, Park, Urban landscape, Exhibition design, Park
Services
Concept, Detailed Design, Site supervision
Program
Memorial, Garden, Public space, Greenhouse, Bar and restaurant
Memorial 14.08.2018
Stefano Boeri Architetti (Group leader, design and artistic direction of the installation of Memorial, architectural design of the Bioclimatic Greenhouse)
Founding Partner: Stefano Boeri
Partner: Marco Giorgio
Project Director: Hana Narvaez
Project Leader:Sara Gangemi
Design Team: Daniele Barillari, Dragana Mikavica, Federico Godino
Partners:
Architectural design of the Family Home and Memorial: Metrogramma Milano S.r.l.
Design of the Park of Memorial and artistic direction of the installation of the Greenhouse: Inside Outside | Petra Blaisse
Agronomy and Environmental Redevelopment of the Park of Memorial and artistic direction of the Greenhouse installation: Studio Laura Gatti
Geologist: Second Antonio Accotto
Mobility, Traffic, Infrastructure: MIC-HUB
Environmental Comfort and Energy Resilience: Transsolar Energietechnik
Consultants:
Structural Design: SCE Project
MEP Engineering, Acoustics, Fire Prevention, Safety Coordinator in the Design Phase: United Consulting Engineering
Economic Evaluations: H&A Associates and Andrej Mikuz
Executive Design of Exhibition design of Memorial: Gnosis projects
-----------------------------------------
Exhibition Design of Memorial 14.08.2018
Stefano Boeri Architetti
Founding Partner: Stefano Boeri
Partner e Direttore: Marco Giorgio
Capo progetto: Sara Gangemi, Anastasia Kucherova
Gruppo di progetto: Daniele Barilla
Consultant:
Executive Design of Exhibition design of Memorial: Gnosis projects
The August 14, 2018 Memorial, a place of respect and remembrance, of testimony and denunciation in memory of the 43 victims, is located near the former pile 9 of the Morandi Bridge, a particularly significant point in the memory of the dramatic event.
Inaugurated on December 15, 2024, the Memorial includes both public spaces and private areas, the first of which—the House of Families—is an intimate, secluded space accessible through a private entrance on Via Campi. The central part of the Memorial features an exhibition space with a linear path that presents video and audio materials documenting testimonies, memories, and fragments of the Morandi Bridge rubble. At the conclusion of the Memorial, integrated into the silhouette of the existing building, lies the Bioclimatic Greenhouse, which houses a precious collection of tree and shrub species. This greenhouse serves as a silent tribute to the victims while symbolizing the potential for renewal following the tragedy.
The contents and design of the exhibition have been developed in close collaboration with the Committee of the Families of the Victims (Morandi Bridge Committee), with shared working tables and dialogues throughout the design phase. The Memorial’s narrative unfolds through a series of thematic areas: “the bridge“, dedicated to the history of the construction of the Morandi Bridge; “the collapse“, a multimedia and immersive installation (a cylinder 5 metres high and 9. 5 metres in diameter) dedicated to the moment of the tragedy, which invites the visitor to experience the terror and chaos of those moments; “the rescues“, dedicated to the dramatic hours that followed the collapse of the bridge, its victims and the rescuers; “the media“, which presents a selection of the world’s reactions to the tragedy and its different journalistic, political and cultural interpretations; “The valpolcevera“, a suggestion of voices and images, starting from the life of the local community under the bridge, through the resilience after the collapse, to the projects for the future, the redevelopment of the area and the construction of the memorial; “the rubble“, with a looped film, the sound of which can be heard through synchronised infrared audio guides, takes the visitor on a slow and contemplative journey through the rubble, accompanied by the music of maestro Remo Anzovino; “the trial“, which shows the development of the legal case, and “the memory“, where a black wall, backlit to facilitate the reading of the texts, shows the list of the 43 victims of the bridge collapse, closing the itinerary with the memory of the victims.
The northern portion of the Memorial is housed within a refurbished industrial building, while two additional sections are developed as extensions of the existing structure. Inside, multimedia content, curated by ETT, enhances the architectural elements (arches, cylinders, and walls). Transparent partitions define thematic areas without obstructing views of the entire hall and the greenhouse. At the end of the path, informational materials curated by Will Media offer visitors opportunities for further exploration.
The Memorial project also includes the Gardens of the Polcevera Embankment, conceived as a green pathway integrating indoor and outdoor spaces.
The entrance courtyard to the Gardens, from the north, is a bright space shielded by existing walls, creating a square that guides visitors from the street into the Gardens and Memorial. Staircases and ramps, adorned with climbing vegetation, shape the courtyard, forming a dynamic space enriched by mulberry trees.
The central section of the park features the Giardino degli Eduli (Edible Garden), an intimate green area framed by tall hedges with flowering and fruit-bearing trees and fragrant plants, and the Giardino delle felci (Fern Garden), which showcases native ferns symbolizing the biodiversity of the entire valley.
‘The Memorial of the Morandi Bridge collapse will not only be a place for families to gather and share their grief but also a public act of documentation and denunciation of an unacceptable tragedy that could have been avoided. We designed the new architecture of the warehouse that survived the August 2018 collapse to both house documents reconstructing the events following the tragedy and provide the public with updates on the ongoing trial. We hope the Memorial will serve as a place of resistance against forgetfulness and a condemnation of negligence—two afflictions that sadly plague our beautiful country.’ – Stefano Boeri
The August 14, 2018 Memorial and the Gardens of the Polcevera Embankment are part of the project “‘The Polcevera Park and the Red Circle”, developed by the team led by Stefano Boeri Architetti, in collaboration with Metrogramma Milano, INSIDE OUTSIDE | Petra Blaisse, Studio Laura Gatti, and other professionals, working closely with the families of the victims of the tragic collapse.

