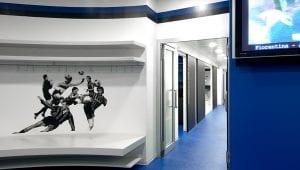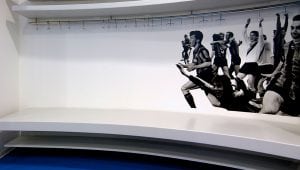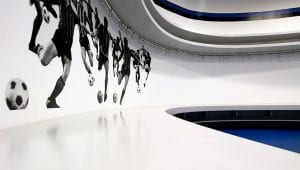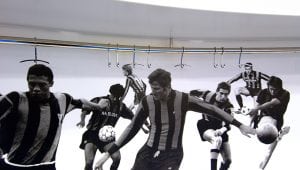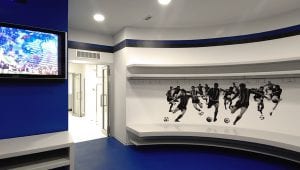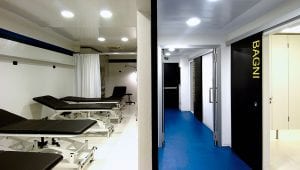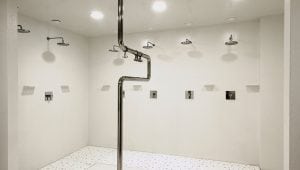In 2004 the Serie A teams that run the San Siro stadium in Milan decided to renovate some of the interior spaces of the facility, in particular the changing rooms reserved for teams and referees.
Boeri Studio dealt with the renovation project of the changing rooms of the F.C. Internazionale team. The space intended for changing rooms is arranged along a corridor that connects the main room where the players prepare for the game with the atrium in front of the entrance tunnel in the field. Besides, there are spaces for the showers, the medical area, the massage room, the warehouse and the area reserved for the technical staff. As envisaged in the preliminary distribution scheme, all the members of the company’s staff participated and provided their technical contribution to the design and modification of the internal spaces of the stadium; in this way they were able to make the zones as much as possible compliant with the standards, enabling them to meet the necessary functionality and efficiency requirements. The architects not only thought about the functionality of the interiors and their subdivision, but also took care of the choice of the materials used finding a product that combined durability and performance quality. The technical equipment guarantees a better use of the space. The furnishings have been designed with particular attention to original and innovative solutions, with a focus on functional aspects while trying to give a distinctive character to the central area of the stadium’s entire activity. By studying the movements and behaviors of the players in the locker room, a bench has been developed in order to meet their needs. The structure is suspended and made of Corian: thanks to the welding of the construction modules, it appears as a continuous blade, so as to accommodate 25 players. Stefano Boeri and his studio have also designed the Trophies Room. It hosts all the trophies won by the FC Internazionale during its history. The cups are ordered in chronological order and placed in full prominence on illuminated structures on the walls.
The ceiling is completely plastered in black with micro LEDs of white light inserted, while the floor is blue: together they form the colors of the company.
At the center of the room stands a multi-touch table, designed for the team, and the visitor can navigate through the trophy room. When someone enters the room, the graphics on the table show the team’s historical victories. The interface allows you to select a trophy and view the relevant information while the cup lights up on its support.
Within the complex series of redevelopment of the service spaces of the San Siro stadium, the redesign of the Inter locker room was an opportunity to optimize the “background” of the match. The new spaces available to the Milanese team see a clear division between warehouses, service areas, infirmary and locker room.
The graphic design of the interiors tells the story of the team and its protagonists.

