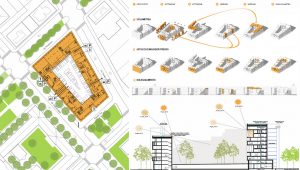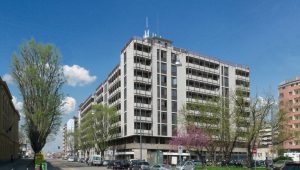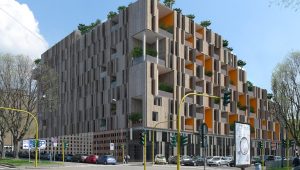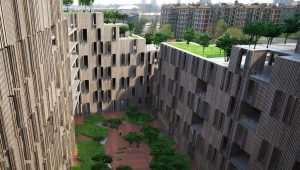The “Immobile Villa” is the result of a design competition for the redevelopment of this real estate complex in via Gattamelata – Piazza Turro, which involves the conversion and repurposing of the building to give a new residential space. Stefano Boeri Architetti suggest an intervention with the aim of giving new value to architecture, rethinking the internal layout and external spaces of the courtyard and re-modeling the overall volume, working with a new exterior, creating new loggias and adding two storeys to the building.
The project concept stems from a careful study of the existing typology combined with the themes of energy saving and sustainability. The need to ensure a high energy classification of the buildings and the interventions carried out on the volume led to the development of both the architecture as a whole and the façade system, using lightweight high-performance materials and natural wood slat panels.
The programme affects the overall mass of the building, presenting a partial subtraction of volume on one side which is added and reused on the opposite side, in order to facilitate the creation of terraces and common spaces and allowing better exposure to sunlight. The process of subtraction and volumetric addition makes it possible to generate new housing, with better views of the internal courtyard which is in turn enhanced by internal gardens and private views. The courtyard itself has been designed and expressed using new natural elements – gardens and vegetable gardens – for use by the houses that currently look out on a mineral surface that connects the different public spaces of the building and emphasizes the main entrances.
From a functional point of view, the commercial purpose of the ground floor is confirmed, with the façades highlighted by the choice of light transparent materials in contrast to the predominant wooden material that covers the remaining vertical surfaces. The composition of solids and voids and the alternation of loggias and terraces enhances the appearance of the building overlooking Piazza Turro, highlighting the introduction of new communal spaces determined by the presence of trees. Particular attention has been paid to energy saving systems: part of the roof is used for solar panels and the same architectural structure works in favour of passive solar gain in the winter months and provides protection against direct sunlight in the summer. The design choices linked to the façades – internal and external – defined by the wooden panels and loggias, constantly change the view of the façades, both during the day and at night thereby offering both residents and city dwellers a continuous and constantly changing architectural panorama.




