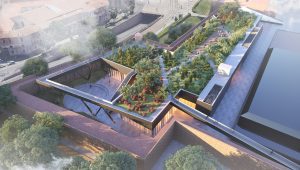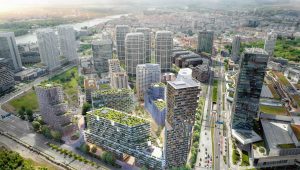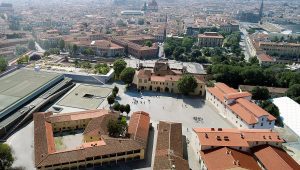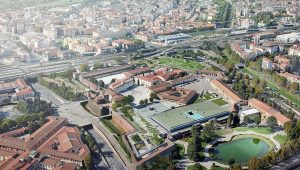Images
Project
Politecnica, Stefano Boeri Architetti, Consilium, SPIRA Srl, arch. Maria Di Benedetto, Arch. Lorenzo Vallerini
Location
Florence, Italy
Year
2022 – Ongoing
Client
Municipality of Florence
Typology
Architecture, Rehabilitation of building heritage, Public space
Services
Concept, Developed design, Detailed/Technical design
Founding Partner: Stefano Boeri
Director: Pietro Chiodi
Design team: Yaochen Wu, Paolo D'Alessandro, Klodiana Kajmaku
Consultant: Monica Sgandurra (landscape)
The group composed of Stefano Boeri Architetti, Consilium, Spira, architect Maria Di Benedetto, architect Vincenzo Vaccaro, architect Lorenzo Vallerini, led by Politecnica Ingegneria ed Architettura, is tasked with the redevelopment project of the Machiavelli and Cavaniglia pavilions within the Fortezza da Basso in Florence.
The project is part of the broader redevelopment project promoted by the Tuscany Region, Municipality of Florence, Metropolitan City of Florence, and Chamber of Commerce, which includes, in addition to the Cavaniglia Pavilion, the Spadolini and Bellavista Pavilions. The intervention aims to enhance the complex, making it more accessible and functional, in dialogue with the historical and cultural heritage of the site – currently hosting important international events.
Cavaniglia Pavilion: The new intervention is inserted into an urban context with a strong Renaissance imprint, which is the identity of the city of Florence, proposing a contemporary reinterpretation of the historic Fortezza system, respecting its architectural memory.
The project, following the indications of the municipality’s recovery plan, allows for a new use of the structure: the original patrol paths are rediscovered and reinterpreted, allowing the valorization of the ancient walls and bastions. The redevelopment, in fact, involves the creation of a suspended pedestrian path along the perimeter of the walls, allowing the view and use, previously restricted, of the archaeological courtyard of the Cavaniglia bastion and restoring to visitors the view and perception that people had of the Fortezza during its original use. The roof of the new pavilion is transformed into a green area at height, public and accessible to all, intended to host public events. The path thus develops on the roof of the new pavilion, in the greenery, and at the corner of the bastion, it transforms into a suspended walkway over the archaeological remains, returning to the city several residual areas, stitched together in a coherent space, with archaeological references of great interest. While the suspended garden gives expressive strength to the new pavilion, the arrangement of the ‘ground’ spaces connects to the context, maintaining the two large plane trees at the entrance of the Bastion and highlighting the corner of the archaeological courtyard with a circular elevation and new herbaceous-shrub vegetation.
The project thus gives life to three areas: a trade and commercial space in contact with the walls, a hanging garden with a green path at height that recovers the original patrol walks, and finally an open space between the new Cavaniglia Pavilion and the bastion, designed as a place of rest in the shade of the walls.
Specifically, from a construction point of view, the new pavilion provides a single span, of over 22 meters, made with bridge beams designed to accommodate the suspended garden, equipped with large tree species capable of capturing carbon dioxide emitted into the environment on one hand, and generating a microclimate that optimizes thermal exchanges, thus reducing energy consumption. The design proposal regarding mechanical, electrical, and special systems focuses on one hand on the application of innovative technologies aimed at efficient energy use, and on the other hand on the search for reliable and simple solutions that allow for perfect adaptability of the systems to the functional needs of the complex. A peculiar characteristic of the system design derives from the orientation towards the flexibility of use of the spaces affected by the intervention, so that the internal areas can be used interchangeably or even simultaneously, for conference events and exhibition events with the best performance of comfort and environmental well-being.
The new Cavaniglia Pavilion aims to become an iconic public space for the city, a bridge between past and future, thanks to a collaboration that integrates diversified skills. The intervention aims to give the Florentines a new redeveloped green area and contribute to the recovery of the Renaissance atmosphere of which the walls are the legacy and physical testimony.




