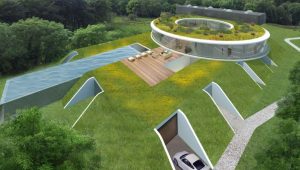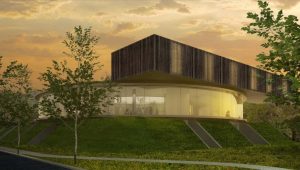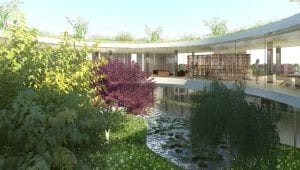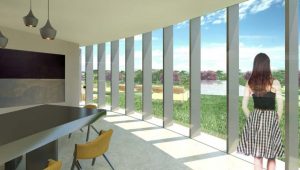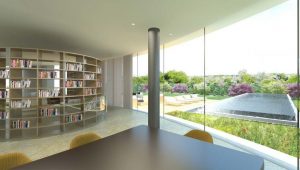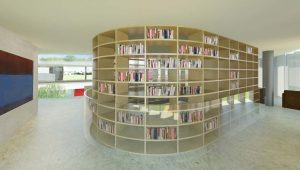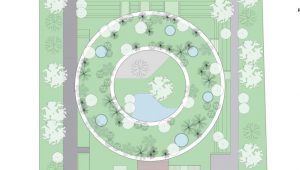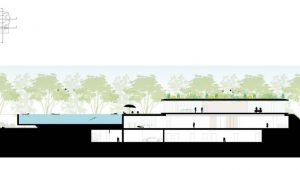The Forte Villa project in Shanghai is based on two primary and highly symbolic geometric figures: a rectangle for the partially underground lower section and a circular upper floor. Inside there are two large courtyards – a rectangular one set in an eccentric position, the other in a concentric circle – whose exact overlap creates a double-height green courtyard which reinterprets the traditional Chinese house. Full-height windows open onto this domestic heart, bringing nature inside. The external façades are quite different from each other: the lower floor is similar to an introverted “bunker” with opaque walls or ramparts covered with lawns while the circular section is open to the landscape, with full height glazed areas intersected by large vertical brise-soleils. The clear planning approach also generates a rational distribution of spaces and internal functions. In the basement there are toilets, service rooms and garages; the sleeping area is on the ground floor and there is a rooftop wellness area (spa, gym and long cantilevered pool); the third floor is reserved for open spaces, such as the dining room and the living room. There are two entrances, one on the ground floor and one on the first floor. There are also two main staircases and elevators: one made of glass between the basement and the foyer, and a a goods-bookcase lift from the ground floor to the living area.

