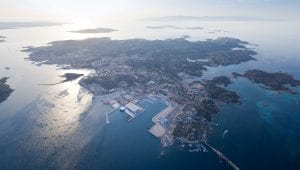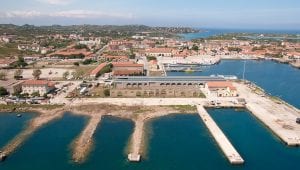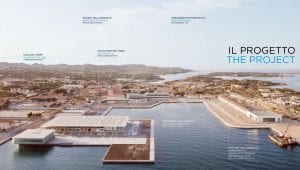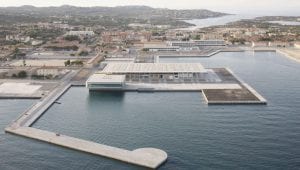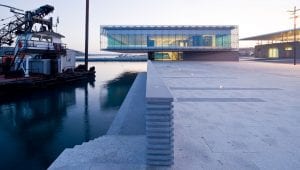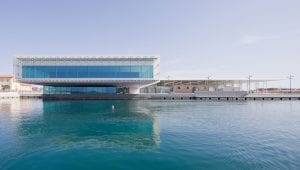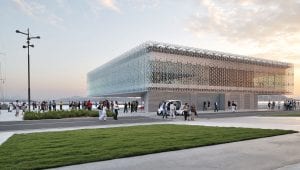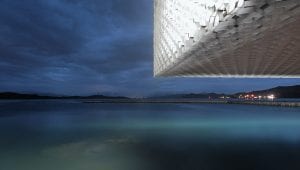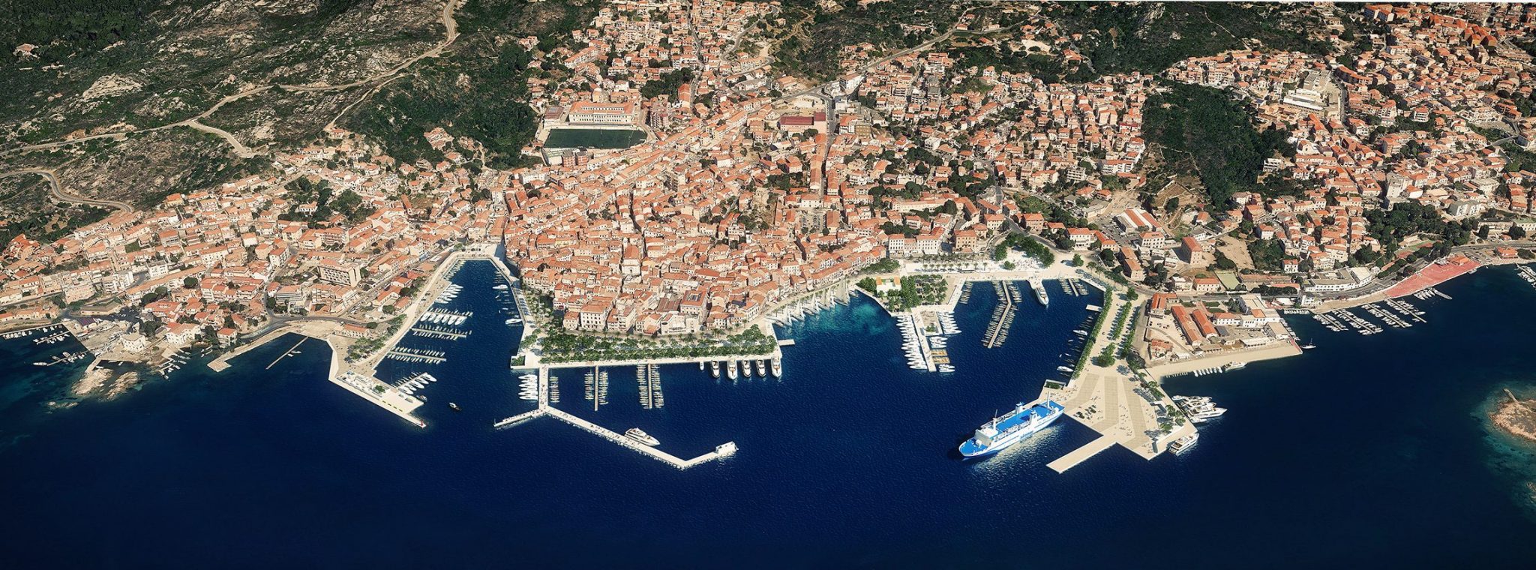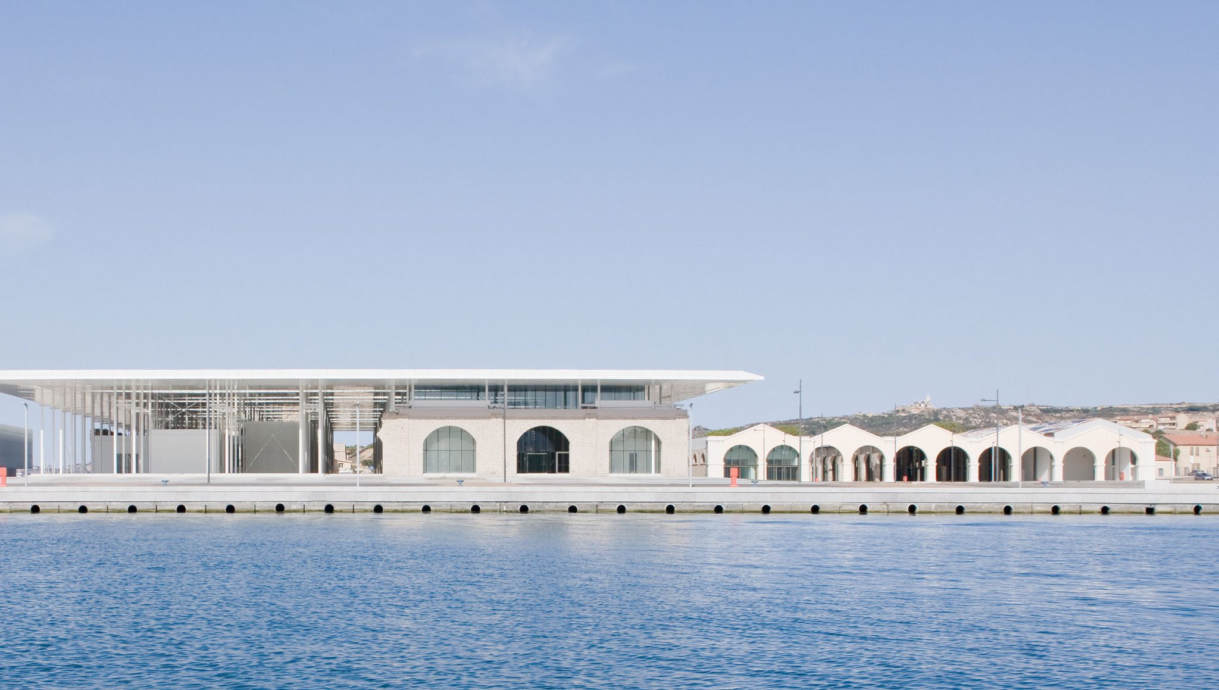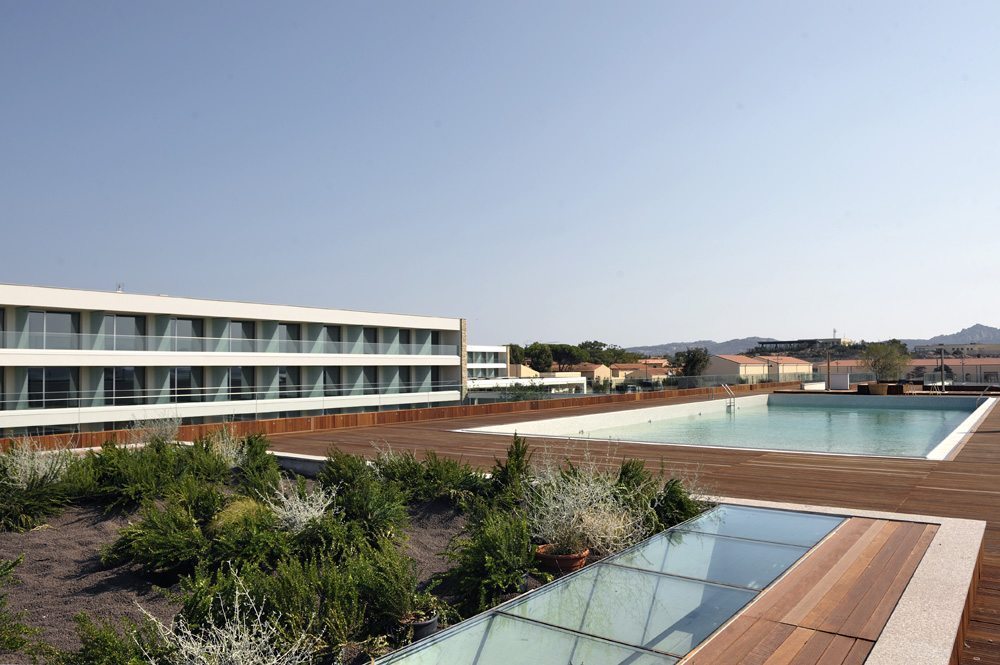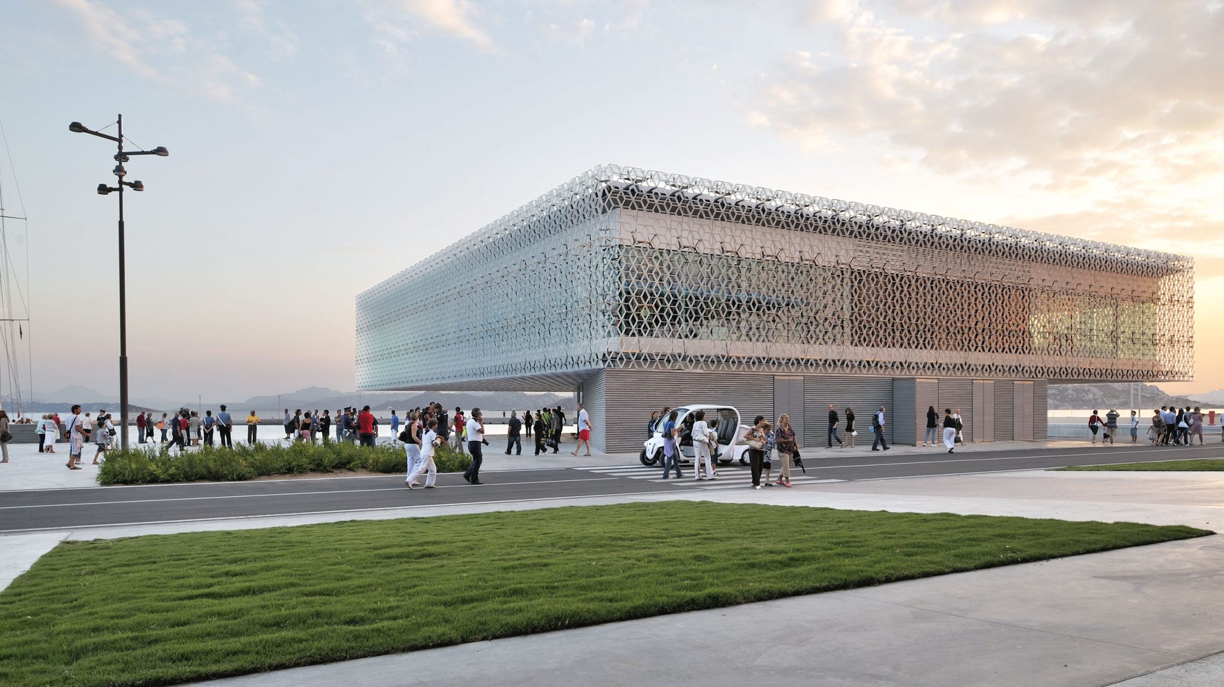Images
Project
Stefano Boeri
Location
La Maddalena, Italy
Year
2008 - 2009
Cliente
Department of Civil Protection and the Autonomous Region of Sardinia, Italian Ministry of the Interior
Commission
Masterplan, Preliminary Project, Detail Project, Site Supervision
Typology
Waterfront Masterplan, landscape, architecture, renovation
Surface
Project area: 155,000 sqm
Consulenti Maddalena De Ferrari e Andrea Balestrero - Gruppo A12 (arredo urbano), Emanuela Borio & Laura Gatti (paesaggio), Liverani/Molteni Architetti (architetti responsabili del Catering Building) Imagini © Paolo Rosselli, Iwan Baan, Armin Linke, Antonio Ottomanelli/LUZ photo
Disegni (asson.) Salottobuono
Stefano Boeri (Founding partner), Michele Brunello (Project Coordination), Davor Popovic (Project leader), Barbara Cadeddu (Project leader), Marco Brega (Project Director), team: Javier Deferrari, Andrea Grippo, Andrea Barbierato, Daniele Barillari, Mario Bastianelli, Maurizio Burragato, Marco Dessì, Marco Giorgio, Costantina Verzì, Alessandro Agosti, Lorenza Baroncelli, Stefano Baseggio, Kristina Drapic, Moataz Faissal Farid, Stefano Onnis, Corrado Longa, Fabrizio Piras, Davide Rapp, Sebastian Russi, Walter Dejana
Located on the south-eastern coast of La Maddalena, the largest island in the archipelago of the same name in the north of Sardinia, the former arsenal where for years Navy ships were replenished was converted by Stefano Boeri Architetti into a new multi-functional area. The principal objective of the operation was to create an innovative and highly individual meeting place for the delegates of the 2009 G8 meeting, but also to offer the local community new mooring, educational, hospitality and congress spaces. The programme aims to revive one of the Mediterranean’s most important archipelagos, transforming a local economy that was virtually entirely built around the military into one focused on sustainable tourism and the unique values of the surrounding landscape. Spread over an area of 155,000 square metres, the masterplan includes the redevelopment of 2 kms of waterfront with the expansion and renovation of the quayside for boats, a new conference space (the House of the Sea), the transformation of former military facilities into hospitality and service environments for delegates (the Sea Pavilion) and a new luxury residence (the Arsenal Residences).
The project was based around three main ideas. The first was an interpretation and enhancement of the site’s rigorous and dry military matrix, the second was a dialogue with the surrounding marine seascape and its outstanding visual qualities and the third was the desire to create eco-sustainable buildings with low environmental impact, thanks above all to the considerable use of renewable energy.

