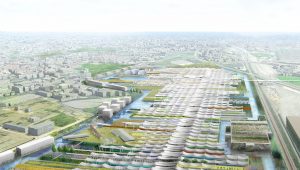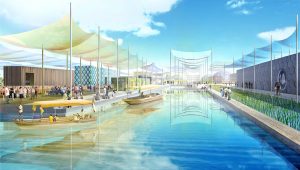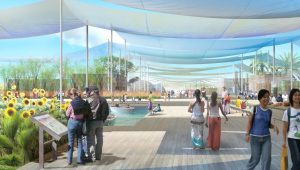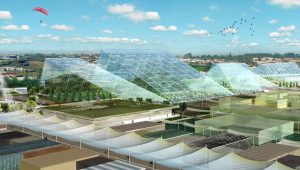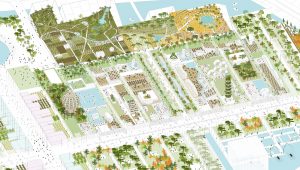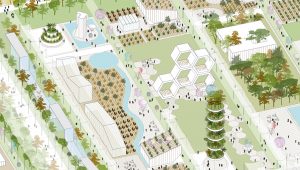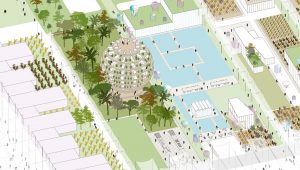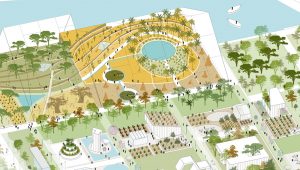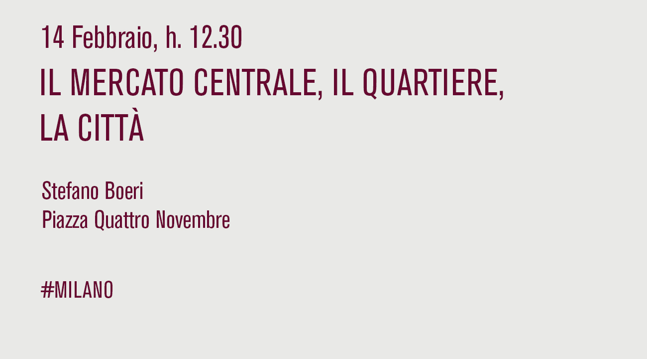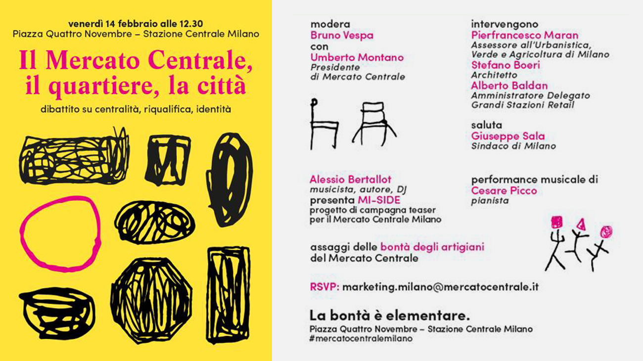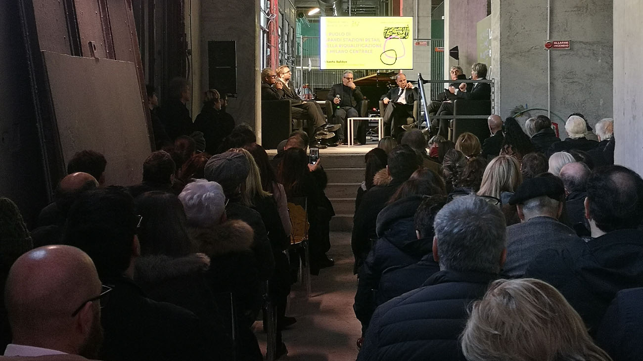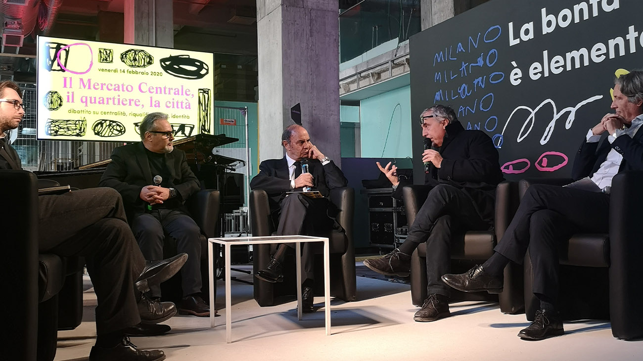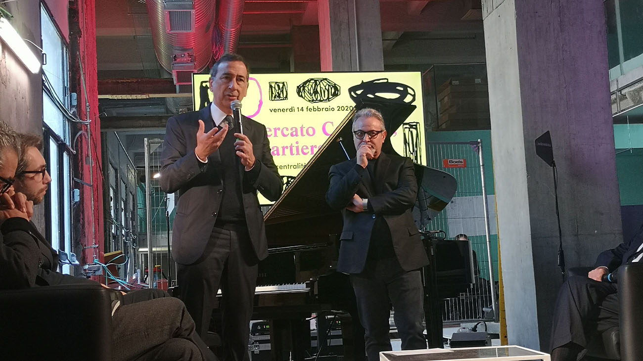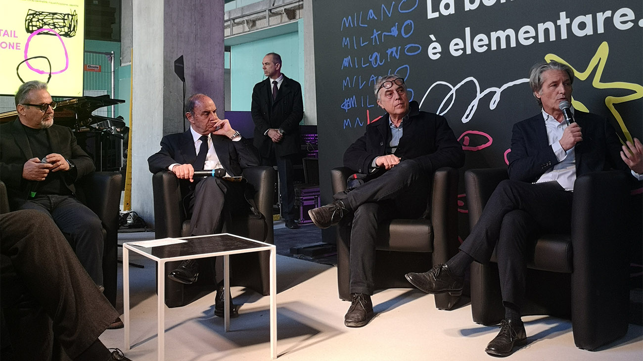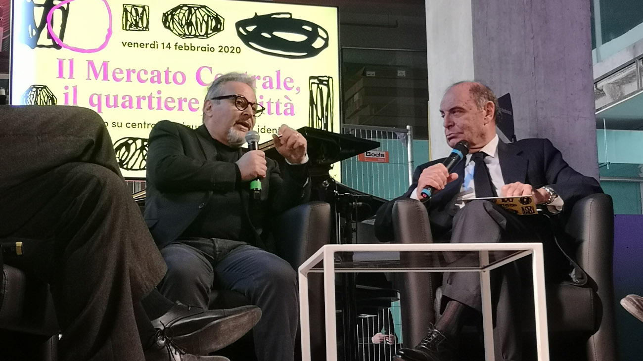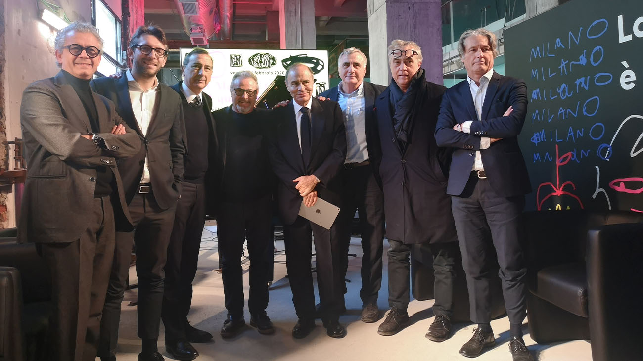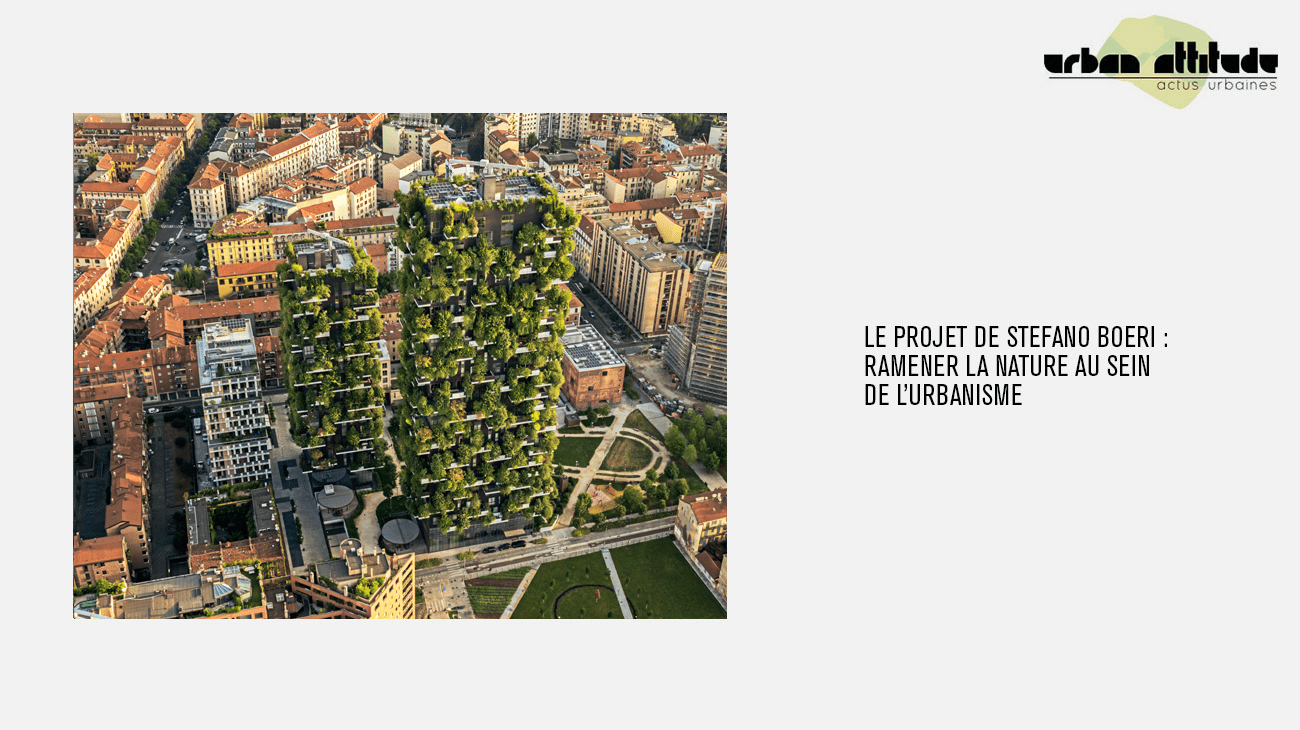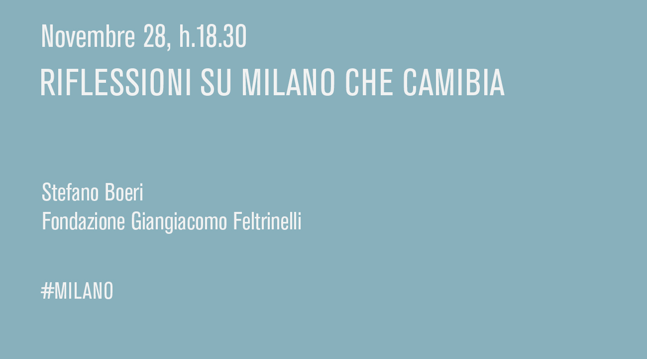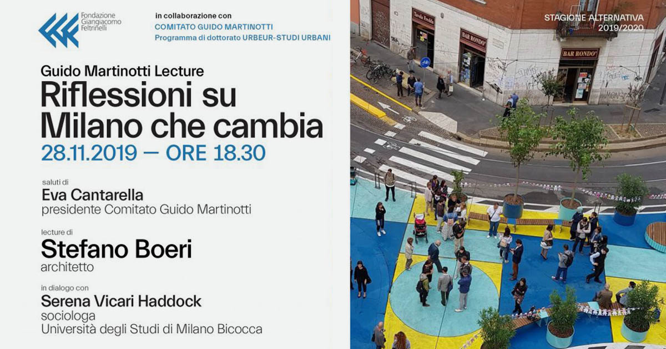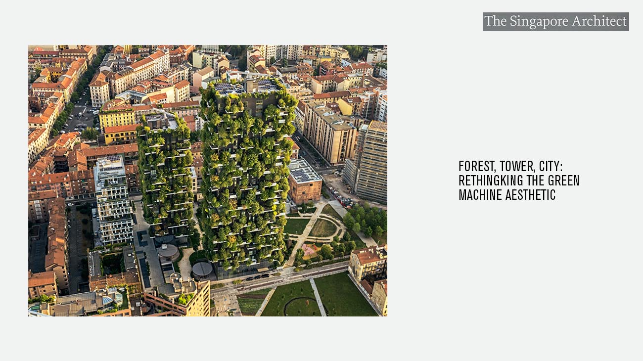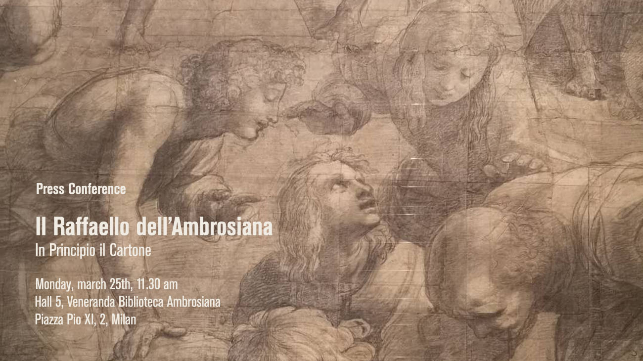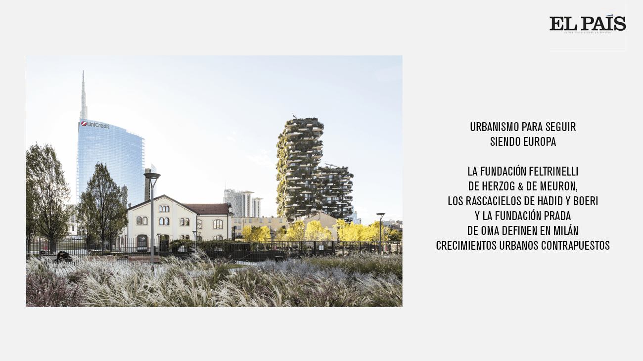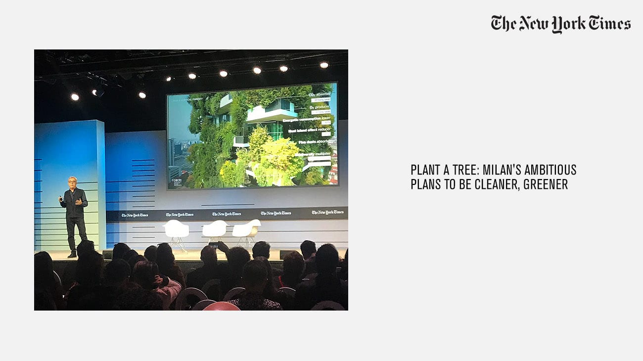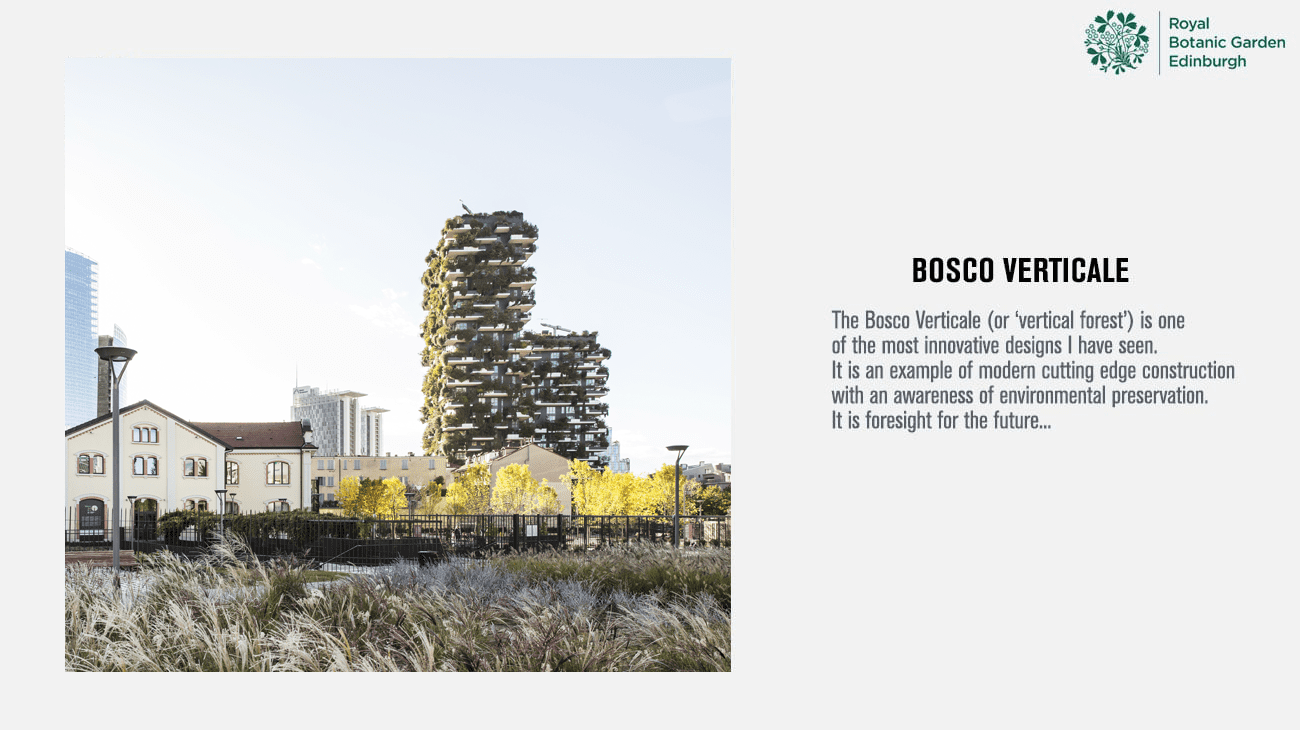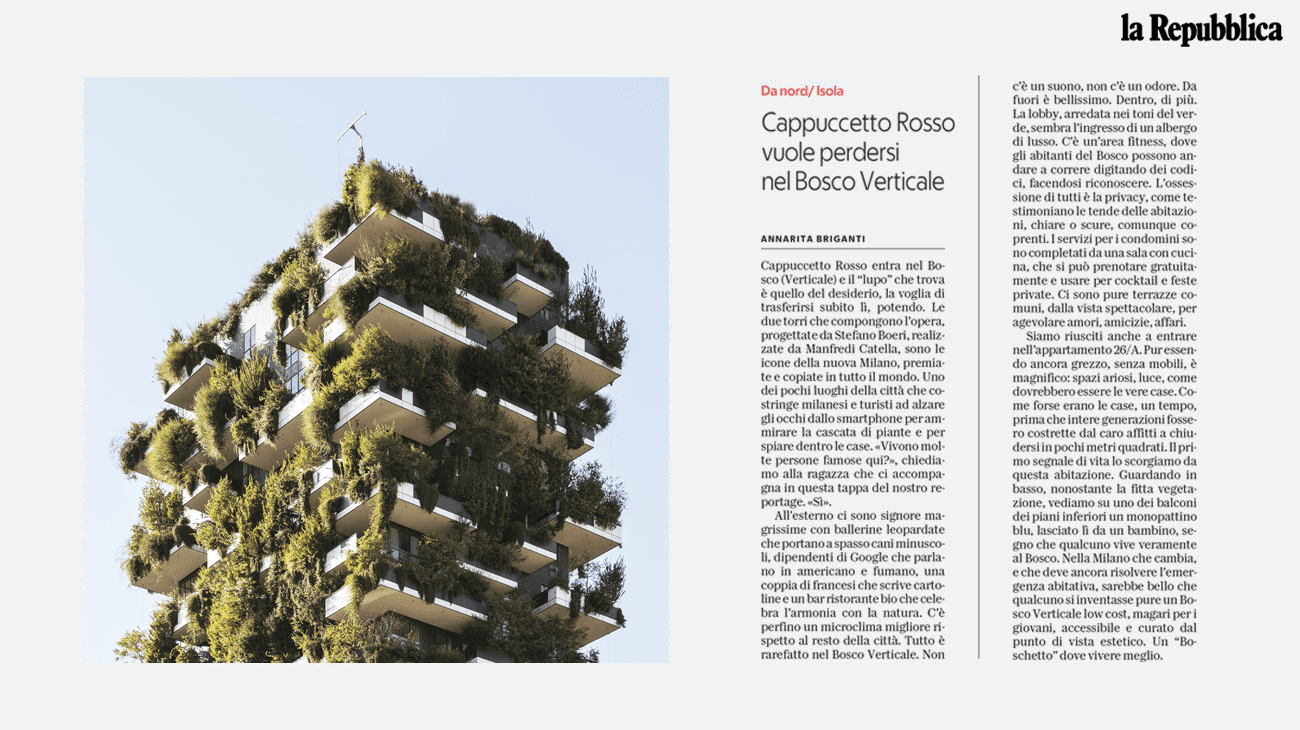Images
Project
Stefano Boeri Architetti Member of Architettural Advisory Board with Herzog & de Meuron, Ricky Burdett (London School of Economics), William McDonough + Partners
Location
Milan, Italy
Year
2009
Client
Expo 2015 Spa on behalf of BIE (Bureau International des Expositions)
Commission
Concept masterplan
Surface
Project area: 110 ha of which 75,400 sqm used as temporary land area
Consultants Diap - Politecnico di Milano: Multiplicity.lab; Facoltà di Agraria - Università degli Studi di Milano
Services Conceptual masterplan
Design team Stefano Boeri (Founding partner), Michel Brunello (coordinator) Lorenza Baroncelli, Pietro Pezzani, Stefano Baseggio, Maria Chiara Pastore, Corrado Longa, Giulia Meteranelis, Benedetta Cremaschi, Moataz Faisal Farid, Martina Barcelloni Corte, Daniele Barillari
Nutrition, food sovereignty and the related imbalances in food distribution and seed ownership were the major topics of investigation looked at in depth during Expo 2015. Based on these, the Architecture Advisory Board featuring Jacques Herzog, Ricky Burdett and Stefano Boeri and their respective professional studios conceived and oversaw the creation of an exhibition platform with unprecedented characteristics on which to represent and develop similar issues at a local level, starting with the Expo site itself: the city of Milan. The result was not simply a sequence of pavilions and commercial products but rather a place capable of simplifying and condensing the profound meaning of the great and inescapable challenge that the Planet is called on to deal with today.
The Universal Exposition in Milan is thus imagined within a large Planetary Garden: a portion of specific and local space reinterpreted as land offered for agricultural use and the agro-nutritional traditions from around the world.
The Planetary Garden
The Planetary Garden was developed as the prototype for a new landscape, able to exist in cities all around the world and featuring a varied and cosmopolitan style of agriculture yet rooted in local conditions: a new generation form of agriculture which also represents an essential component of an evolved model of social and economic development. It is a small area in which all the global energies capable of launching a serious challenge to the great catastrophes of hunger, food waste, imbalances and injustices in the governance of food processes can be implanted in experimental form – a place, in other words for a virtuous alliance between the technological and research resources of rich countries and the traditions of agro-nutritional biodiversity in poor countries. The fields in the Planetary Garden are cultivated through the application of the most advanced agricultural production technologies. They are spaces for representing activities carried out by the food and catering supply chains, special gardens where farmers’ communities and businesses can come together to combine their talents and agri-food traditions, large greenhouses in which to reconstruct the bioclimatic conditions of the different areas of the Planet.
Landscape-matrix
In this way the project defines a new “landscape-matrix” fueled by agriculture that is both varied and cosmopolitan, yet rooted in local conditions (since it is supported by cultivation practices managed by open and inclusive urban communities): new generation agriculture that is also an essential component of an evolved model of social and economic development. In addition to being a setting with tremendous appeal and cultural density, the Planetary Garden is also presented as a gennuine territorial device, able to breathe life and energy into different local production chains.
The daily practices of cultivation and transformation of food promoted by metropolitan communities are just one of many elements of a style of neighbourhood agriculture that can act in a virtuous and sensitive way in guiding a new scenario for nutrition and catering at a global level. The periurban forestation, reforestation and forest maintenance projects together with the decision to allocate large woodland areas to the production of wood in addition to generating a new and extraordinary urban landscape, can reactivate areas dedicated to the production of furniture and prefabricated buildings. In the same way, the production of biomass from the burning of wood and animal husbandry, together with careful use of techniques can feed the entire renewable energy supply chain. Furthermore, the development of multi-functional agriculture is presented as an effective obstacle to an extensive and now no longer sustainable model of urban growth. The enhancing and developing of a new rural dimension able to exchange economic and cultural values with cities might well be defined as the necessary condition to restore a balance between urban and non-urban areas while respecting the differences and values of both.
Masterplan
The master plan for the Planetary Garden is based on the idea of the Latin castrum, structured around two main perpendicular axes, the cardoand the decumanus, which meet in a central forum. The two axes, in this case 1.5 km and 350 m respectively, generate a grid on which the pavilions and hortusesare arranged while a system of perimetral waterways surrounds the whole area. The network of channels has in fact been redesigned to focus attention and resources on the issue of reclamation and redevelopment of farms and the extension of the vital energy of the exhibition site to the wider area. The decumanus, the “Avenue of food and nutrition” is the place where visitors interested in the various products can experience the results of food chain cultivation and production at first hand. Among the pre-existing farmsteads in the area, the most important is the Cascina Triulza: an ancient rural construction which was typical of the Lombardy agricultural system and renovated and redeveloped for the ocasion to host the Exhibition’s headquarters and subsequently a museum dedicated to the themes of agriculture and of nutrition as explained and presented to children.
The legacy
Thanks to Expo 2015, Milan has created the first Planetary Agri-nutritional Garden: a prototype for an unprecedented and experimental landscape to be preserved in its integrity even in the years following the event as a resource for the city but also as a model that can be applied in different local contexts. The tremendous legacy that Expo 2015 can leave to Milan, Italy and the Planet consists precisely in the vision of a new expression of periurban countryside: a revolutionary and paradigmatic territorial device that can inform and lead the future of a vast number of cities the world over.

