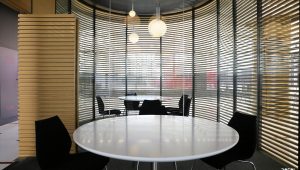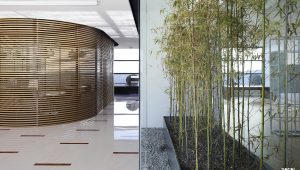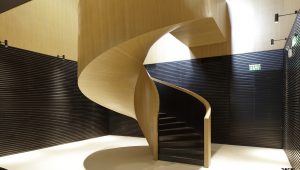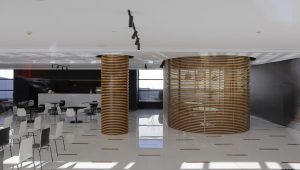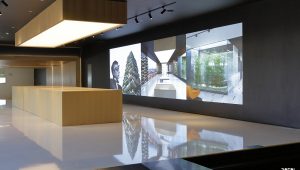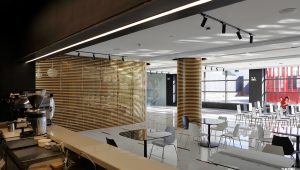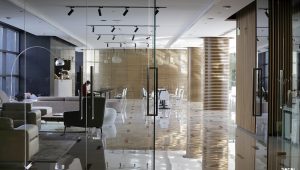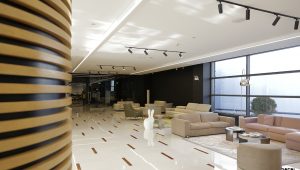Images
Project
Stefano Boeri Architetti
Location
Beijing, China
Year
2016
Client
Beijing Easyhome Investment Holdings Group Co., Ltd
Type
Interior design
Commission
Concept design, Preliminary, final and detail design, Site supervision
Surface
2500 sqm
Project:
Stefano Boeri Architetti (China)
Partners:
Stefano Boeri
Yibo Xu
Design team:
Stefano Boeri (founding partner), Yibo Xu (partner), Pietro Chiodi (project director); PhaseⅠ:
(Concept phase): Yinxin Bao, Daniele Barillari, Jacopo Colatarci, Yitao Huang, Francesca Motta; Phase Ⅱ (Design Development): Yitao Huang, Zhiyang Huang, Esther Shi, Wenhai Zhu (Construction Supervision) Ningyu Lyu, Claudia Scaglioni, Vincenzo Vella;
Immagini: Paolo Rosselli
The Easyhome Top Design Center in Beijing is a new concept space dedicated to all aspects of design from technological research to formal development. The project occupies the top two floors of a large shopping centre dedicated to the sale of high-end furnishings and the complex offers an extensive display of Italian excellence in product design, interior design and architecture. As such it is a place capable not only of inducing Chinese consumers to improve their quality of life but also of becoming a “cultural bridge”, a true design antenna or link between Italy and China.
From the main entrance, on the left there is a large space dedicated to training activities in the design field and a room where students can produce their studio models.
The exhibition is instead on the right, where you enter a “popular” display area featuring a large wall of video monitors on which several descriptive videos of the Vertical Forest are projected and with several scale models of the Milanese project at the centre. This first room gives onto an external patio where other pieces of furniture specifically designed for the outdoors are exhibited and where a red metal Radura catches the eye, an installation designed and created ad hoc by Stefano Boeri Architetti.
The exhibition programme continues with a presentation of three standard-style apartments showing different versions of contemporary living as interpreted by some of the great masters of Italian design including Cini Boeri, Patricia Urquiola and Fabio Novembre.
The quality of the interior is defined by finishes and materials that are typical of Italian traditions such as Calacatta marble and various types of precious wood. The “mineral” nature of the covered spaces is enhanced through the contrast with the natural elements on the patios where large bamboo tubs allow the breath of the greenery to enter the building. The Easyhome offices are on the upper floor along with spaces where architects and designers can work, a cloakroom, a kitchen and bathrooms.

