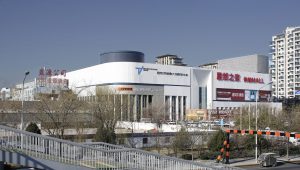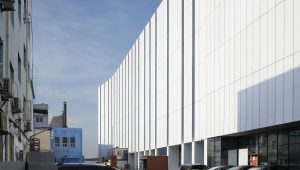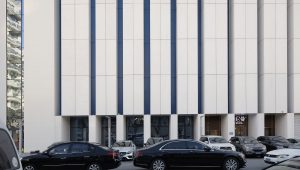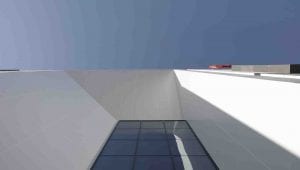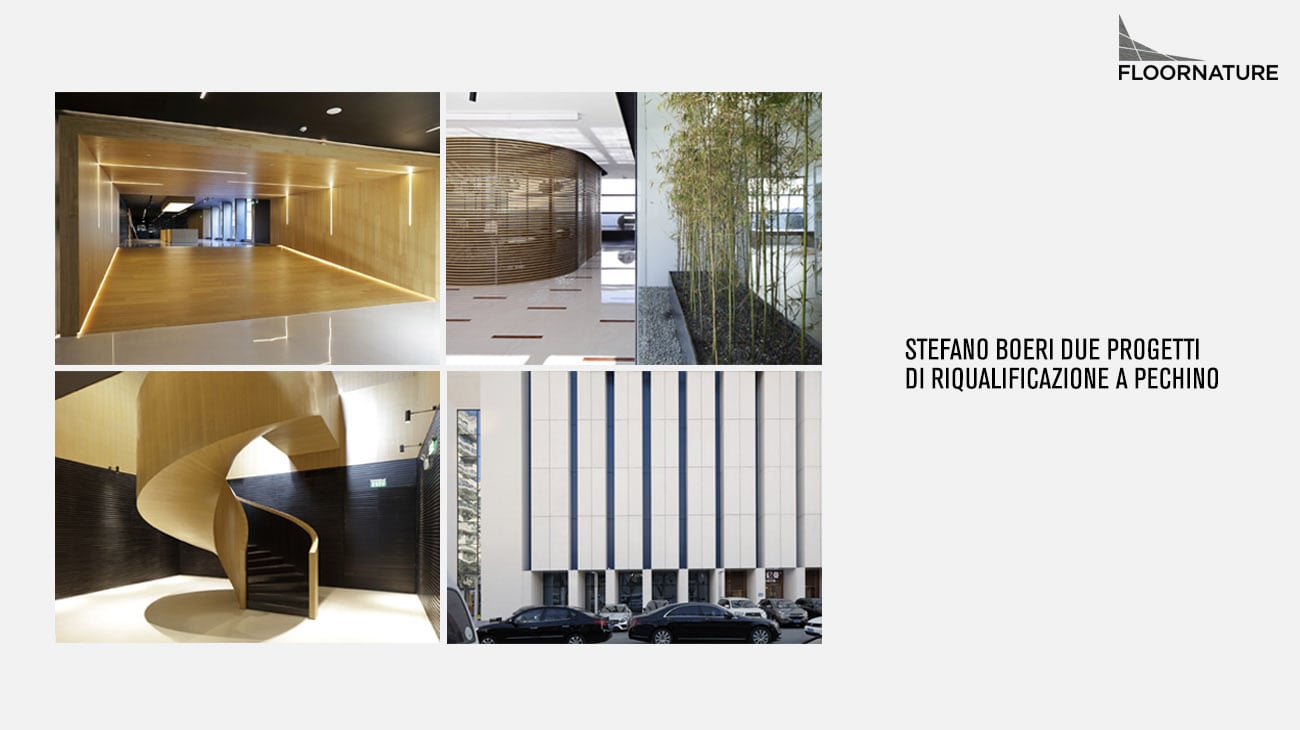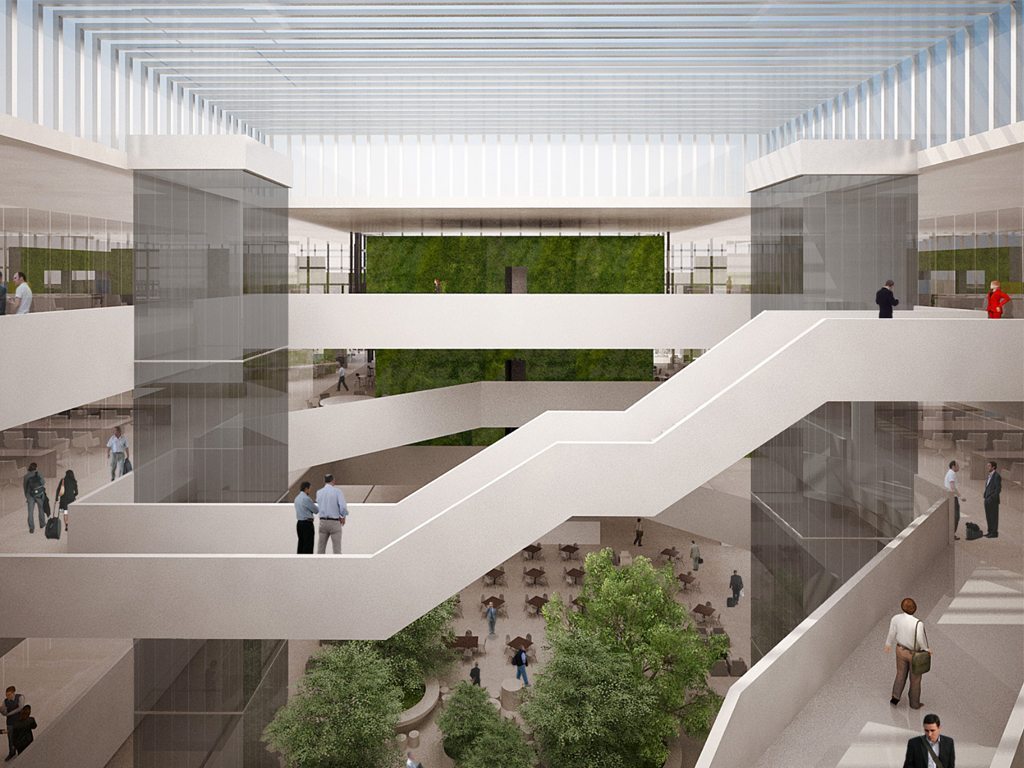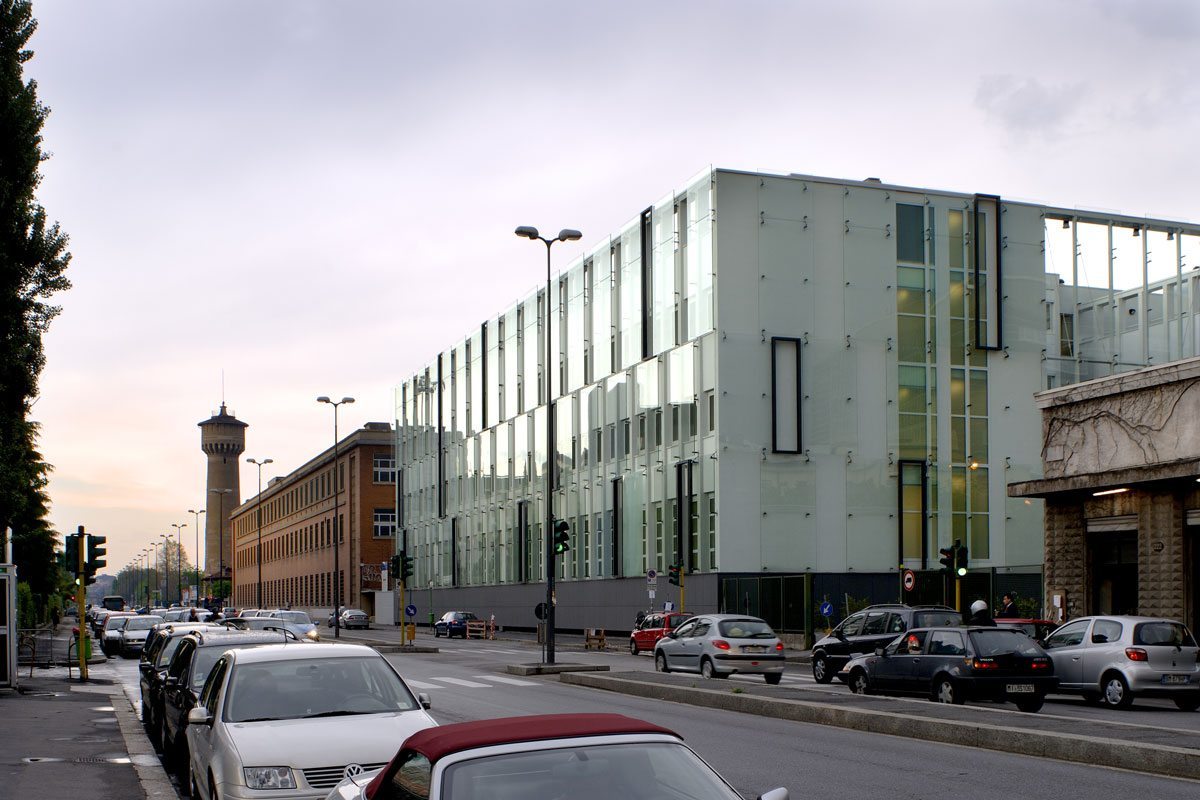Images
Project
Stefano Boeri Architetti
Location
Beijing, China
Year
2016 - 2017
Client
Beijing Easyhome Investment Holdings Group Co., Ltd (DBA EASYHOME)
Typology
Commercial
Commision
Concept design, Preliminary and detailed design, Construction site supervision
Project:
Stefano Boeri Architetti (China)
Design team:
Stefano Boeri (founding partner), Yibo Xu (Partner); Pietro Chiodi (project leader); (Senior architects) Vincenzo Vella, Francesca Motta, Yinxin Bao, Yitao Huang; (Design Team) Zhiyang Huang, Wenhai Zhu
Consultants:
Weisheng Rong (Structural engineering)
Construction Team: Zhong Jian
Ding Sheng (Beijing) Architectural Decoration Engineering Co.,Ltd
Images: Paolo Rosselli
The new façade designed for the Easyhome Lize New Retail Experience Mall epitomises the “Renovation” strategy conceived by Stefano Boeri Architetti which envisages an upgrade programme for modern Chinese architecture. The intervention focuses on developing a new prototype façade capable of reinterpreting the linguistic, typological and urban significance of the Shopping Centre in China and presented as an innovative model of architectural transformation for the entire country. The complex’s new façade, located on the Third West Ring Road in Beijing has thus been conceived as an element with a dimensional, conceptual and technological complexity that make it capable of interacting with the historical and urban landscape so that the theme of the architectural interface is developed in a completely different way to that of the traditional, coplanar and waterproof curtain-wall shield that is widely found throughout not just the Anglo-Saxon world but globally as well. On the symbolic communication level the “three-dimensional façade” presented here also suggests a different approach to consumption: more calculated, reflective and attentive to local differences compared to the widespread and homologating “fast-moving consumer goods” that is constantly indifferent to the specific cultural and expressive features of the various different contexts.
In more detailed terms the facade of the Beijing Easyhome Lize New Retail Experience Mall was redesigned by Stefano Boeri Architetti as a sophisticated multi-level interface, not just between the inside and outside of the building, but ideally and in more extensive and evocative terms between China and Italy. In this way architecture is interpreted in terms of its potential for a geographical and cultural interface between the local context and those images of Italian design that have been consolidated in China in recent years. The entire building is thus clad in large white rectangular GRC panels – a latest generation composite material that combines the compressive resistance characteristics of cement-based products with the tensile strength of fibreglass – and treated with a score of full-height vertical elements which establish a musical rhythm around the building’s considerable perimeter. The compositional imprint, explicitly inspired by the languages and the brightness of early Italian rationalism, might also seem to have taken its classical monumental style from the latter.
On closer inspection, this language is revealed above all as an effective compositional tool used to break up the imposing mass of the huge complex and make it appear perceptually more domestic and familiar. The insertion of a series of elements as variations on a theme – a curvature at a corner, a slender flared portal, the dark glass reflecting surfaces – all amplify the figurative harmony of the architectural complex, calling to mind the different and complex traits that characterize each part of a city that is animated by a multiplicity of styles, stories and languages.
In this way and using the Mall a little like a giant urban musical instrument, the project radically reinterprets the traditional theme of architectural rhythm, at the very roots of Italian modernity. The essential and alternating musicality of the horizontally scanned sections of the building defines a sort of architectural super-score, divided into several “movements” and reproduced in as many variations of material and composition on all the facades, each one equipped with variations, intervals, openings and stairs and using a language able to establish a dialogue with the urban polyphony that surrounds the giant complex while at the same time being able to communicate the richness and functional variety that animate the interior of the mall to the outside world.
The “grand design” developed in prototype form in the Easyhome Lize New Retail Experience Mall is opened up to the idea of multiplication, specifically to modern design but also to more experimental architectural projects, such as those developed by historical avant-gardes from the second half of the twentieth century. On the expressive level, the façade defines an essential and basic theme which can be copied in a potentially infinite number of variations, maintaining a number of regulatory elements and operating on transformation principles that change every time, for example in terms of materials, rhythms and proportions. However, it is also possible to identify a second potential project designation of the intervention which may not necessarily be applicable on an architectural scale. The essential compositional principle of “renovation rationalism” can in fact also be applied to multiple categories of objects and contexts, thus presenting the Easyhome Lize New Retail Experience Mall as a transversal pilot case and precursor of a new form of design, straddling two worlds.

