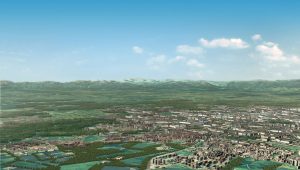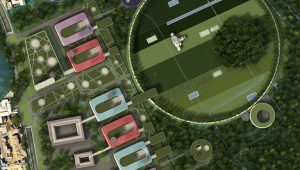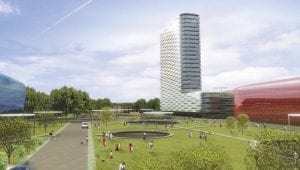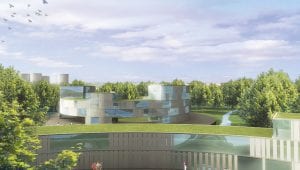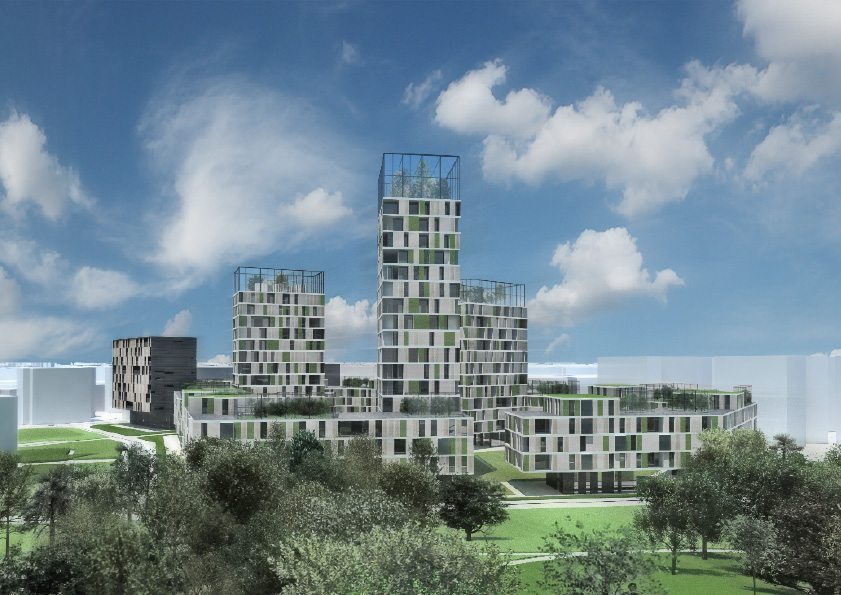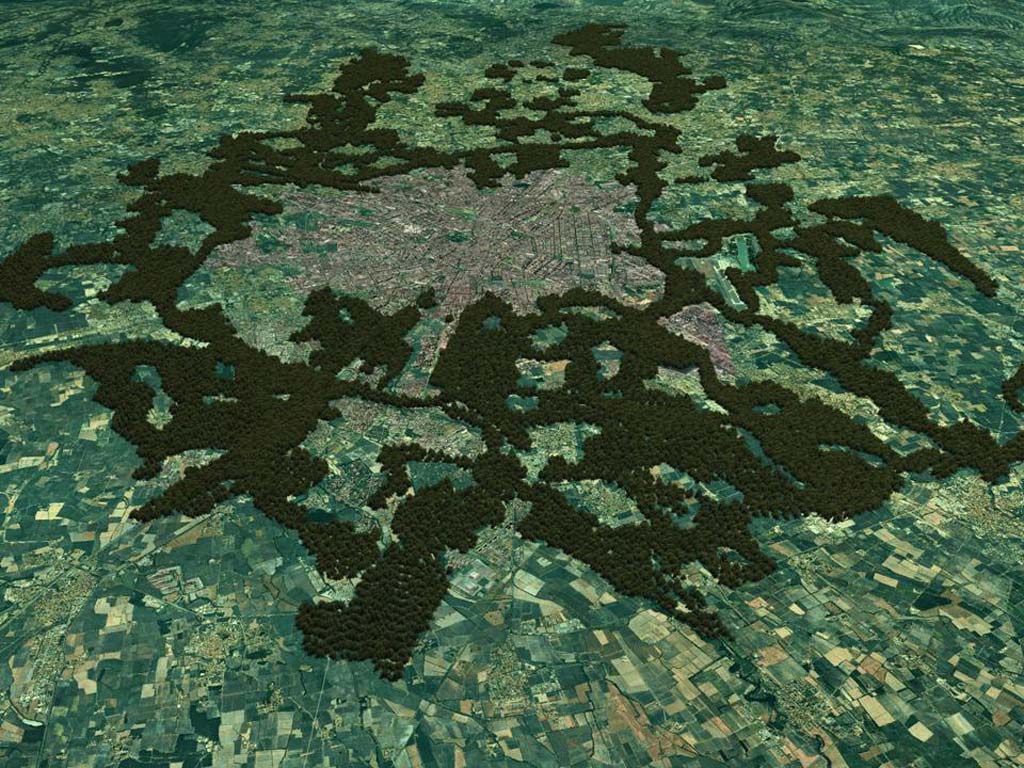Images
Project
Boeri Studio
Location
Milan, Italy
Year
2005 - 2010
Client
Fondazione CERBA
Typology
Masterplan, Landscape
Surface
Project area: 62 ha (32 ha of public park); GFA: 317,000 sqm (hospital: 125,000 sqm; educational: 80,000 sqm; research: 65,000 sqm; residencial: 40,000 sqm; retail: 7,000 sqm)
Consultants (legal aspects) Maria Grazia Curletti, Giuseppe Sala; (landscape) LAND Srl; (Mobility) TRT Trasporti e Territorio; (plant) Milano Progetti; (logistics)Pirelli RE Facility Management; (coordinator) EUROPROGETTI
Design team Stefano Boeri (Founding partner), Giovanni La Varra (Partner), , Susanna Loddo (Project Leader), Frederic de Smet, Inge and Enzo Ferrara, Corrado Longa
Designed as an extension of the existing IEO (European Oncological Institute) by world renowned oncologist Professor Umberto Veronesi, the CERBA (European Centre for Advanced Biomedical Research) project is a large medical city capable of hosting clinics, molecular medicine research centres, accommodation facilities and university institutes. The complex is located within an area of 62 hectares in Milan’s South Agricultural Park and is divided into three large interconnected parts: the research and medical section, the researchers’ campus and a parkopen to the city for use by the general public.
The concept behind the project stems from a complex but at the same time fascinating challenge: reconciling and bringing very different ideas and needs together in one place. On the one hand these ideas put humans at the centre of “Planet Health” while on the other hand they envisage a structure devoted to technology. To achieve this, the intervention programme adopts a humanizing approach based on ergonomics and designed to represent the ideal human-machine-environment interaction. The result can be seen in the painstaking attention paid to every detail ranging from the design of places, equipment, furnishings, light and acoustics to the tactile and visual qualities of materials, colours and finishes. Architecture is thus conceived as an instrument that establishes a relationship between man and medicine: capable of explaining medicine to humans but also of transmitting a sense of reassurance that overcomes the sense of fear connected to the idea of a hospital. This communication of trust on a human level is intended to permeate the whole complex, softening the hardness of the cutting-edge technology and the complexity of the machinery.
At the same time, the CERBA construction programme reproduces and reinterprets familiar and everyday urban environments such as squares, streets, shops, churches, bars and restaurants: places capable of giving their “temporary tenants” a perception of everyday life.
Through these solutions, the project is able to incorporate and develop some of the founding principles of the Model Hospital, theorized a few years earlier by a commission for the definition of a new metaproject for a healthcare facility. These include the centrality of the patient, the horizontal dimension for the optimization of internal relationships, a close relationship with the connected services (hospitality and commercial facilities/services), a clear separation between the flow of goods, patients and professionals and the siting of the health facilities within a natural environment.
In addition, the intervention for the CERBA also takes into account the “time” variable. Defined through principles of flexibility, modularity and integration, the configuration of the hospital as a unit is designed to evolve and change in the making, depending on new needs and variables.
Naturally the balancing of the system is also pursued in terms of ecological sustainability: in advance of the most recent legal provisions in this area, all the facilities of the complex adopt technological solutions aimed at limiting energy consumption, the production of energy from renewable sources, as well as an advanced waste disposal system.
Overall, the project includes about 300,000 square metres dedicated to scientific activities including the new Besta and Monzino clinics, five modular clinical institutes specialized in treatment and hospitalization, a large post-genomic research centre of over 60,000 square metres, a centre for basic and advanced training and a shared technological platform used by both clinics and for research and training. Among other things the latter includes the first centre in Italy for proton therapy (Synchrotron), a centre for Molecular Imaging and a series of centralized, shared and co-managed technological and more general services.
When viewed from the exterior, the various institutes appear to be juxtaposed and structurally autonomous. In reality, they share the same roots, namely the area placed at level -1. This is the area that supports the innovation that is the real driving force behind CERBA. Here, in addition to a widespread network of routes, the design envisages four distinct areas: services shared by all the clinics, those dedicated to individual clinics, those shared by research and the central supply systems.The original idea behind the CERBA is in fact precisely that of uniting a number of spaces for the diagnosis and treatment of the three main pathologies that are fatal and which relate mainly to the three specialties of oncology, cardiology and neurology in a single unit.
In actual fact, from decryption of the human genome, it is now understood that the root cause of the disease resides in alteration of the genome and therefore knowing and understanding the DNA and its alteration mechanisms are the keys to preventing and defeating major diseases. In this light, the traditional separation of scientific efforts and technological investments by type of pathology is now outdated. It was therefore necessary to create new organizational and structural models which would allow the integration of treatment and research by concentrating and sharing skills, resources and services in order to optimize the responses to the challenges of innovation and new approaches to the health of the individual. The reception campus, laid out around the large central park, is designed to accommodate the hospital healthcare facilities for patients and three types of temporary residences for relatives, researchers and paramedical staff working in the research and clinical sections, students and teachers/lecturers at the university.
All the facilities are provided within a large urban park of 32 hectares open to the public, in close contact with the cultivated areas of the Milan South Agricultural Park and with an open space of about 20 hectares, bordered by a circular path. The park is part of 50% of a territorial area affected by the intervention that will remain totally permeable and open to the city and part of a broader plan to relaunch the Milanese belt. In future, the intervention could even take place within the Metrobosco, a large circular forest of three million trees ringing the city, capable of incorporating farmhouses, abbeys and historic villages in order to promote local crafts and tourism but, even more significantly, of changing the nature, identity and image of Milan.

