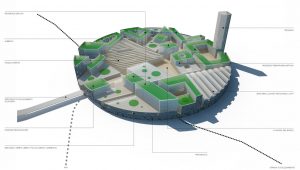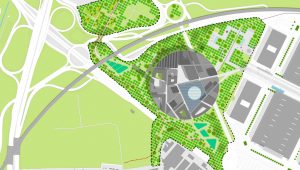Images
Project
Borgo Fiera, Competition for area Camfin-eni
Location
Novara, Italy
Year
2009
Client
Fondazione Fiera Milano, Sviluppo Systema Fiera
Type
ARCHITECTURE
Surface
124.200 m2
Pietro Chiodi (coordinator)
Davor Popovic (coordinator)
Martina Barcelloni Corte
Daniele Barillari
Giacomo Cantoni
Moataz Faissal Farid
Daniele Iodice
Corrado Longa
The project of the Novara Borgo Fiera (Fiera Village) has been designed as a complex system. The strong urban character of the relation among the buildings is implemented through the choice of a distinct separation of the green elements and the pedestrian surfaces: the public space among the buildings has been designed at a +6.50 m height, in continuity with the existing central path of the Fiera. So as to reinforce its unitary character, the project has been designed at a fixed height, with the only exception of a tower being a territorial reference point and hosting temporary residences or office services, according to a series of possible configurations.


