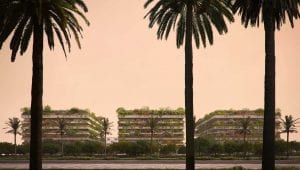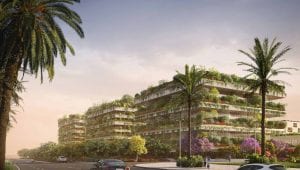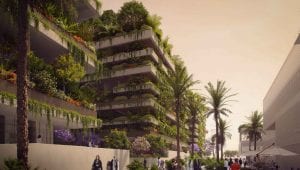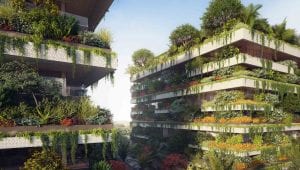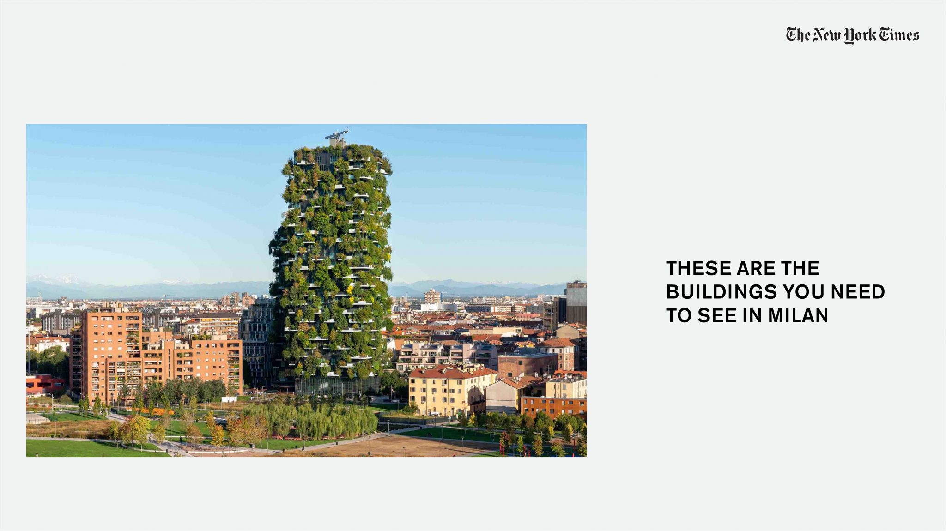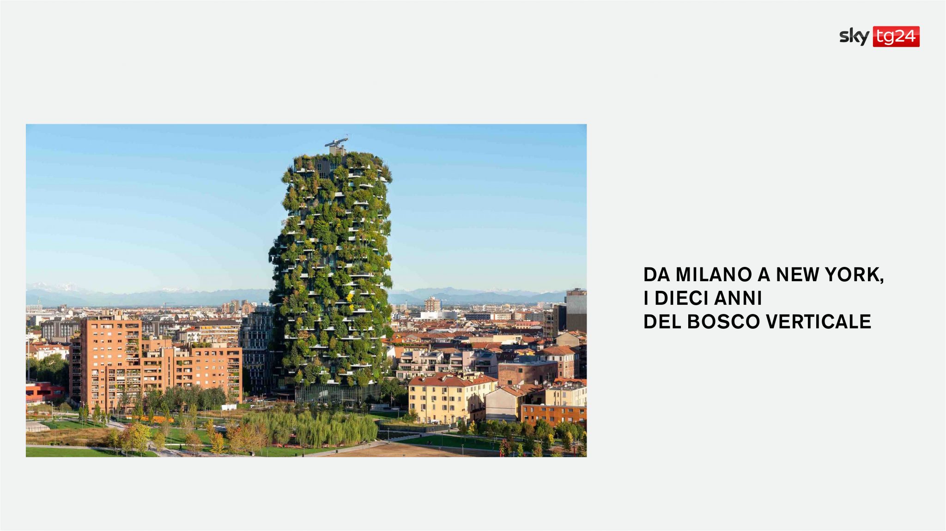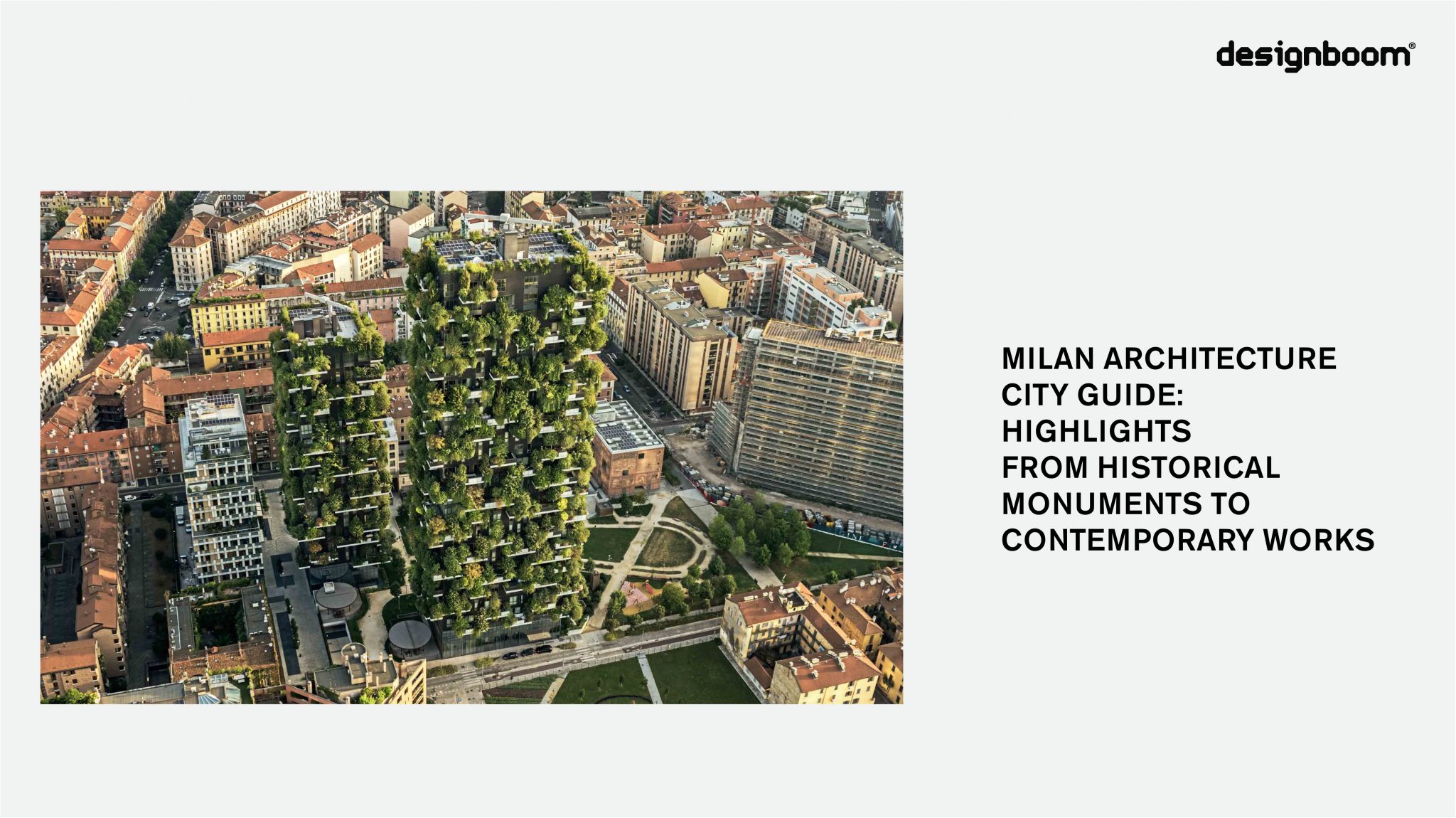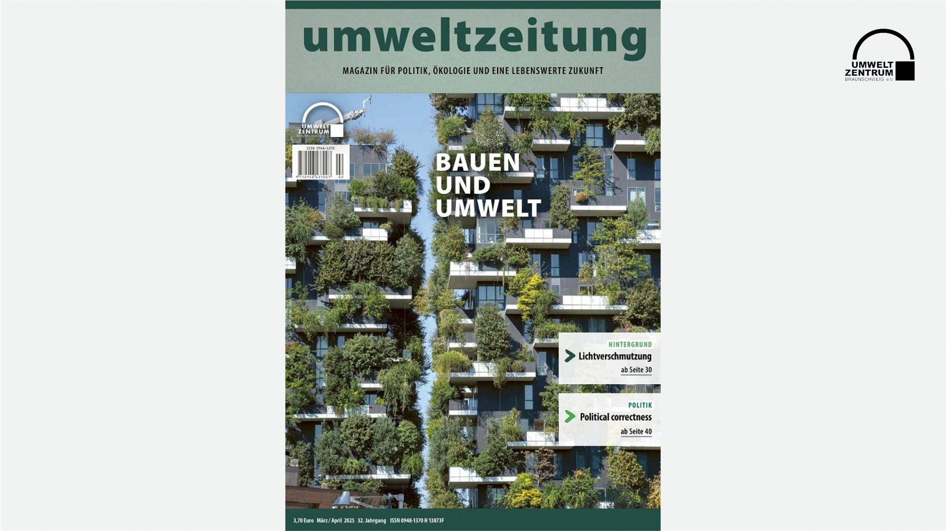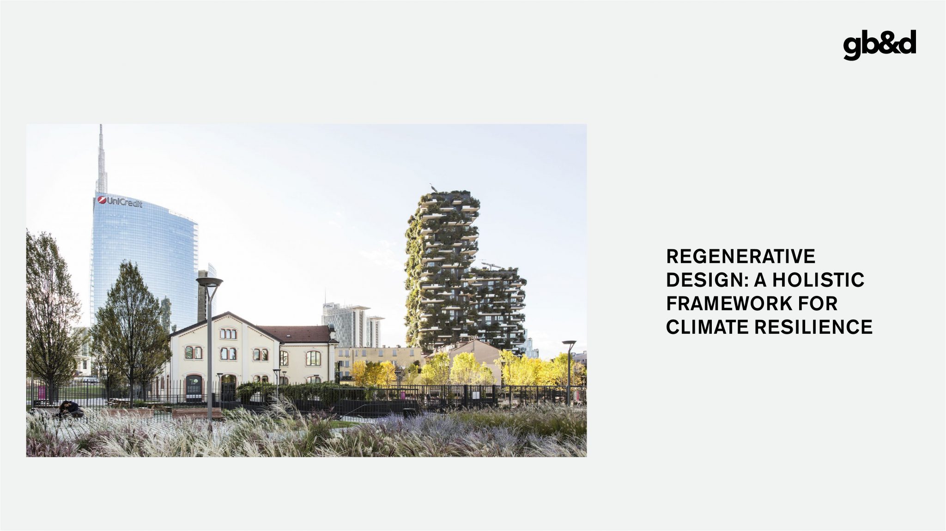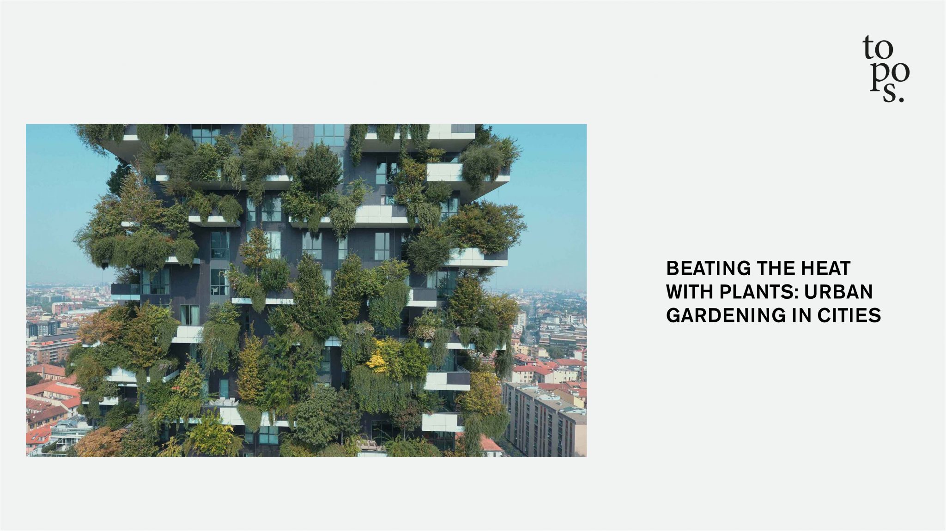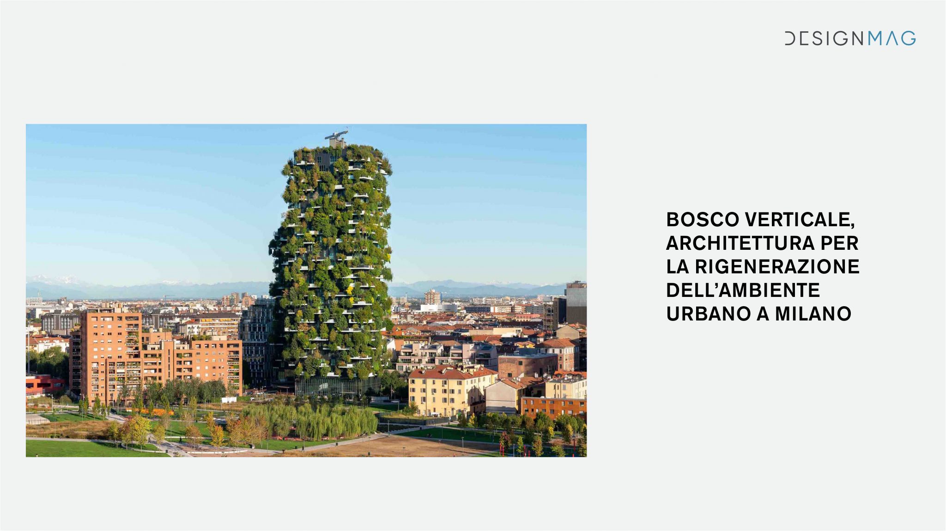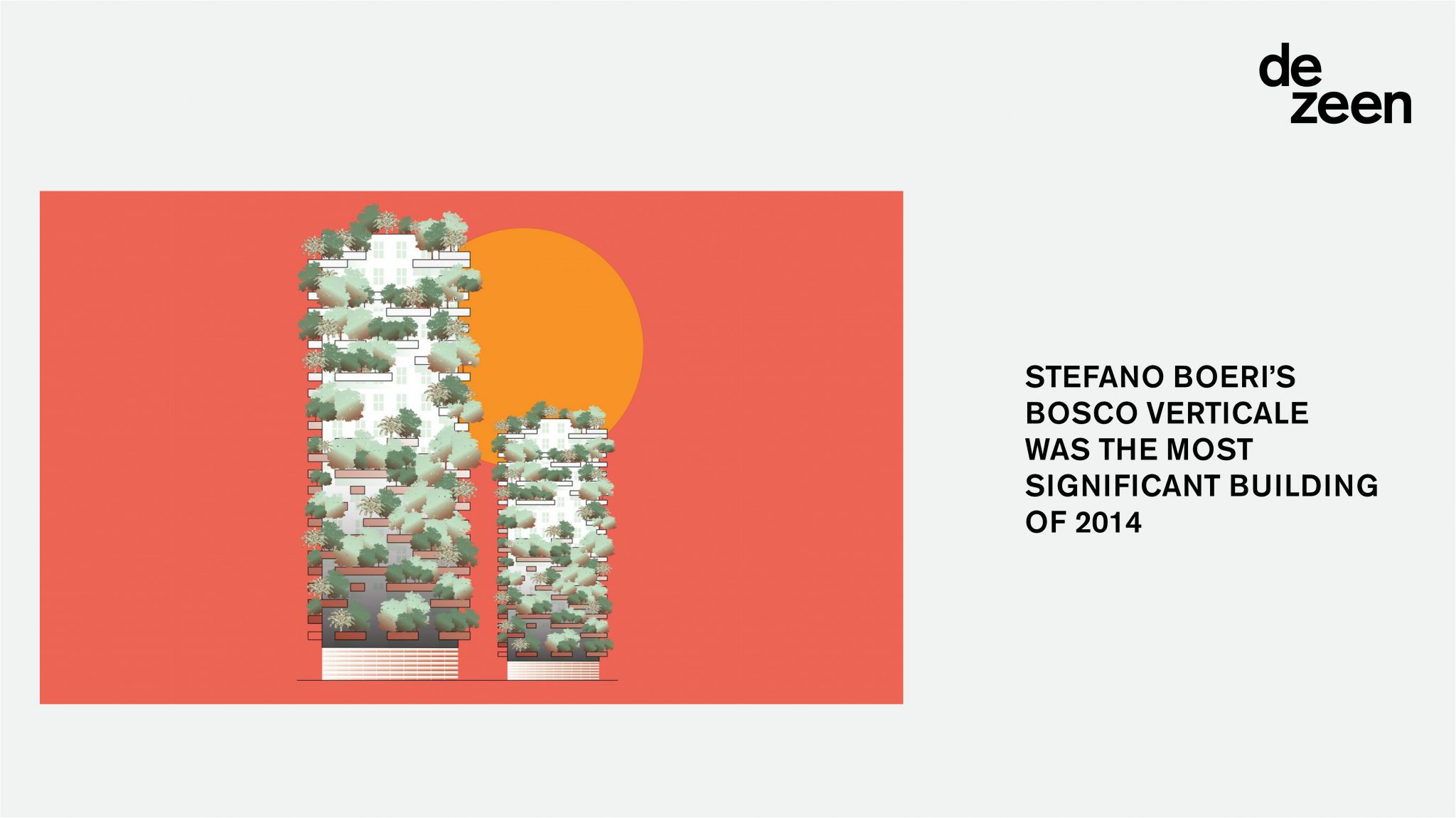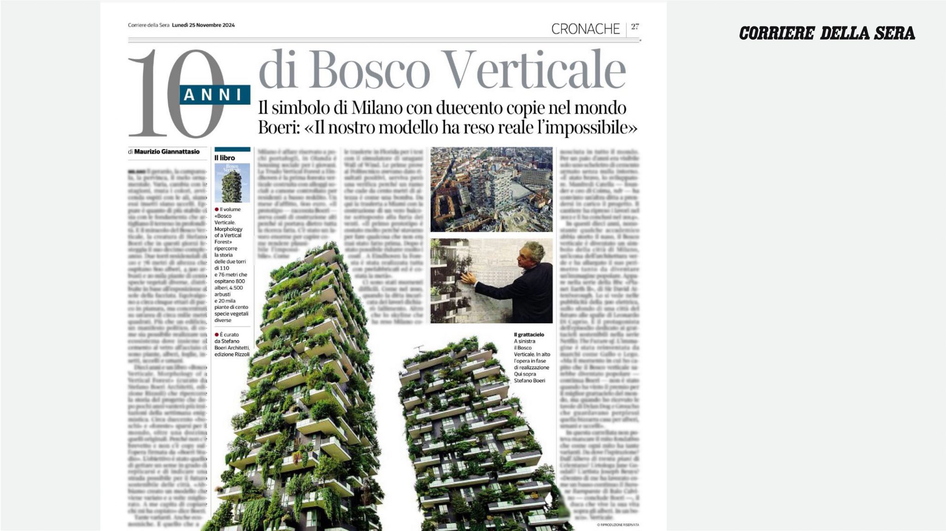Images
Project
Stefano Boeri Architetti
Location
Cairo, Egypt
Year
2019 - ongoing
Client
MISR Italia Properties
Typology
Masterplan, Vertical forest, Architecture
Program
Hotel, Hotel Apartments, Residential, Commercial
Project:
Stefano Boeri Architetti
Founding partner: Stefano Boeri
Partner and project director: Francesca Cesa Bianchi
Local partner: Shimaa Shalash
Concept design:
Eleonora Grassi (Project leader)
Team:
Masterplan concept design: Carlotta Capobianco, Sara Gangemi, Federico Panella, Shilong Tan, He Ruoyu.
Building concept design: Diego Ballini, Jacopo Colatarci, Benedetta Cremaschi, Paloma Herrero Ermakova, Marco Neri, He Ruoyu.
Schematic design:
Hana Narvaez/ Eleonora Grassi (Project leaders)
Team: Alessandra Magnetti, Jacopo Colatarci, Paloma Herrero Ermakova
Images:
The Big Picture
Consultant:
Botanical and landscape consultant: Laura Gatti Studio
The new buildings designed by Stefano Boeri Architetti for the New Cairo in Egypt are three 30 metre high and wide cubes housing a functional mix of residences and commercial spaces. With 350 trees and more than 14.000 shrubs and evergreens belonging to 100 different species – about one third of those existing today within the urban fabric of Cairo – the cubes echo the design philosophy of the Vertical Forest, integrating living nature into the architectural design.
The three Vertical Forests house diverse functions in each building: one provides flats equipped for medium and long-term rentals, while the other two house residences of different types designed to meet the different needs of the inhabitants of the new capital, for a total of approximately 180 flats of different sizes – studios, one-bedroom, two-bedroom and three-bedroom. All flats are arranged around the perimeter of the buildings, while the central core is occupied by the distribution and service facilities.
The façades are enveloped by continuous strips of green loggias, with balconies, continuous planters and a second smaller planter system, offset from the first. The principle that governs the design of all three buildings is to give each individual housing unit the opportunity to benefit from an appropriate amount of greenery: each flat overlooks an open space housing a selection of plant species typical of the North African climate zone, characterised by different mass and height, as well as different types and periodicity of flowering.
The vegetation, which covers more than 3.600 square metres, functions as a continuous green screen capable of filtering the sun’s rays, fine dust and carbon dioxide, making a substantial contribution to combating pollution and the effects of the environmental crisis and guaranteeing a series of benefits, including a decrease in perceived temperature, shading and better air quality, as well as positive physical-psychological effects.
As far as the divisions of the various balconies are concerned, a solution with geometrically patterned panels was opted for, to screen out the sun’s rays while at the same time allowing the passage of air. These characteristics significantly mark the design of the façades and differentiate them: one building is characterised by continuous terraces of regular width and development, while in the other two Vertical Forests, the loggia system, although continuous, varies in depth. This choice also allows the inhabitants to have different perceptual experiences in relation to the vegetation: for example, where the balcony narrows, the view from above opens up to the foliage of the trees on the floor below.
The three buildings face north on one of the major thoroughfares in this part of the new capital, of which they mark the entrance. The entire intervention envisages a green buffer zone to the north, which acts as a diaphragm between the residential area and the street; the public space between the towers and along the commercial strip is also to be treated as green, together with the opening of the entire section to the south-west onto a large public park.
To the south with a privileged view of the three cubes, along a pedestrian street, a linear commercial building is developed, internally articulated in two distinct blocks where services, shops, gyms, clubs and restaurants are concentrated in the roof tops. The commercial promenade also serves other buildings with residential use that delimit this compartment to the south.
The three New Cairo Vertical Forests complement the broader vision of Greener Cairo, which envisages six demineralisation strategies for the Egyptian metropolis aimed at achieving the ecological conversion of the city. These include: green architecture, a campaign to turn the city’s thousands of flat roofs into green spaces, and the increase of urban vegetation by creating a system of green corridors running through the old capital and joining a larger orbital forest, making Egypt the first country in North Africa to face the great challenge of climate change and ecological conversion.

