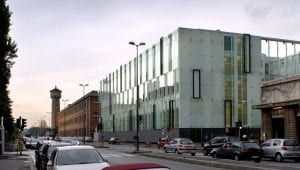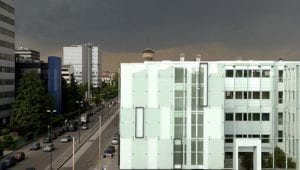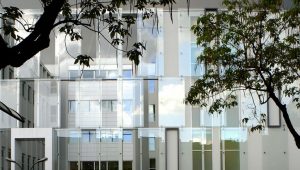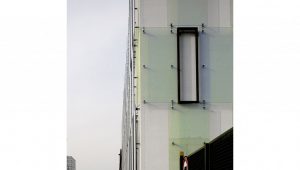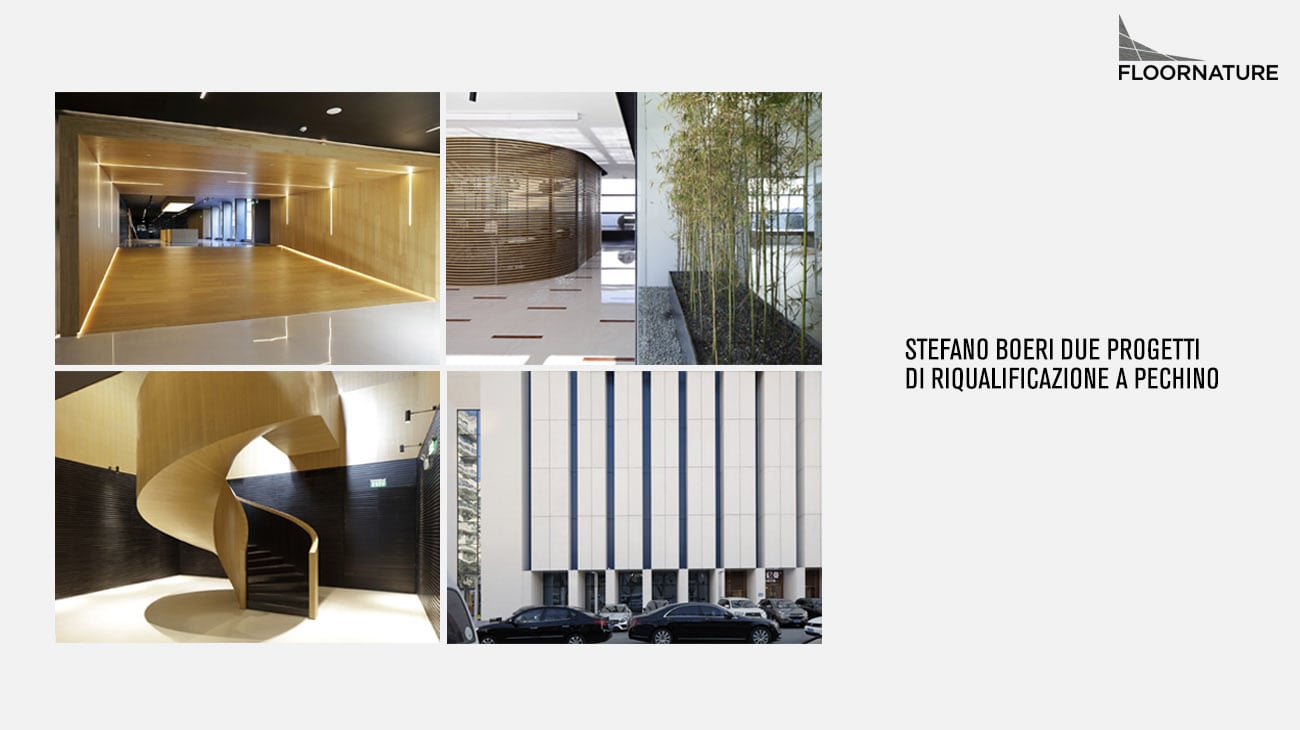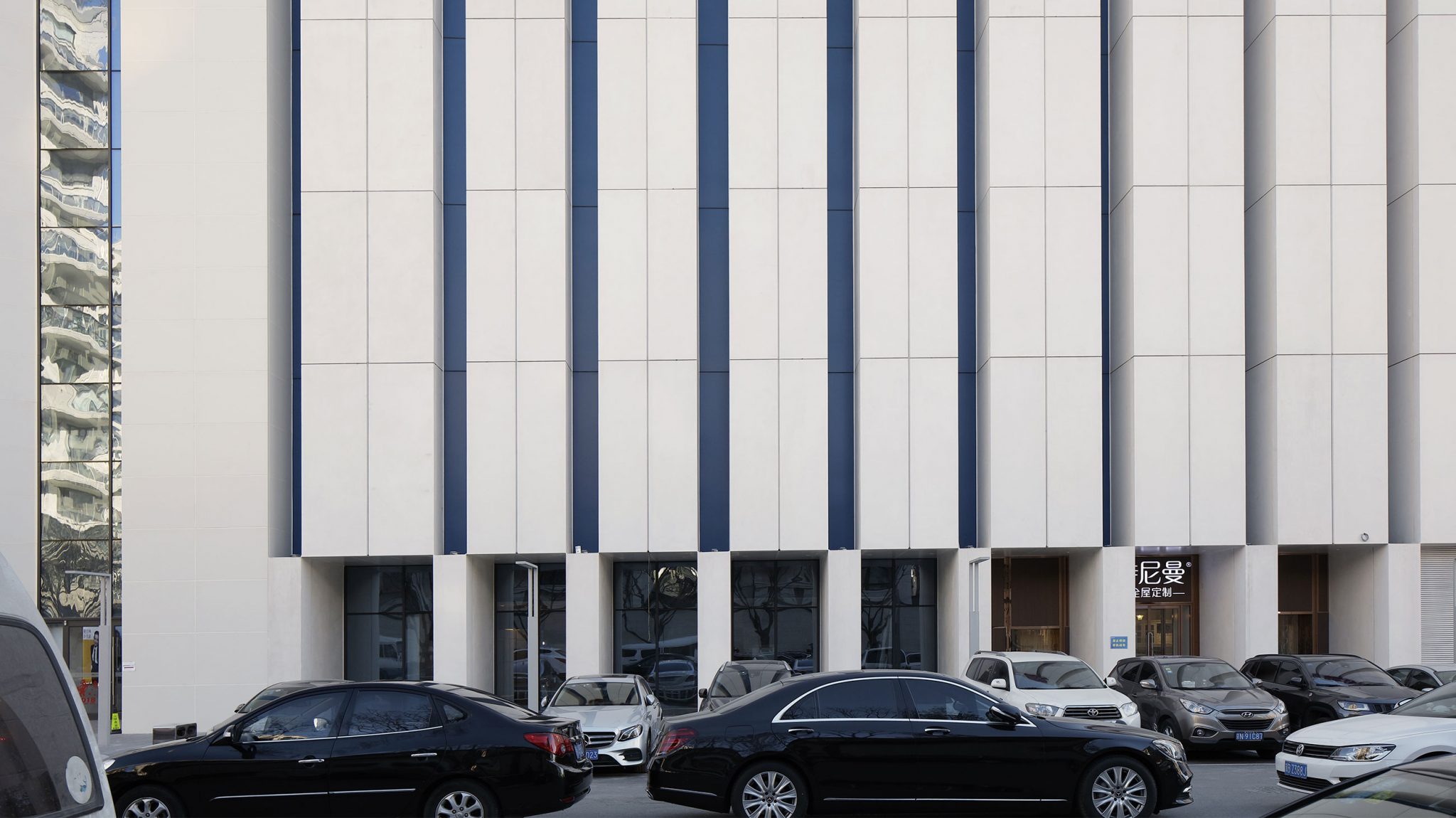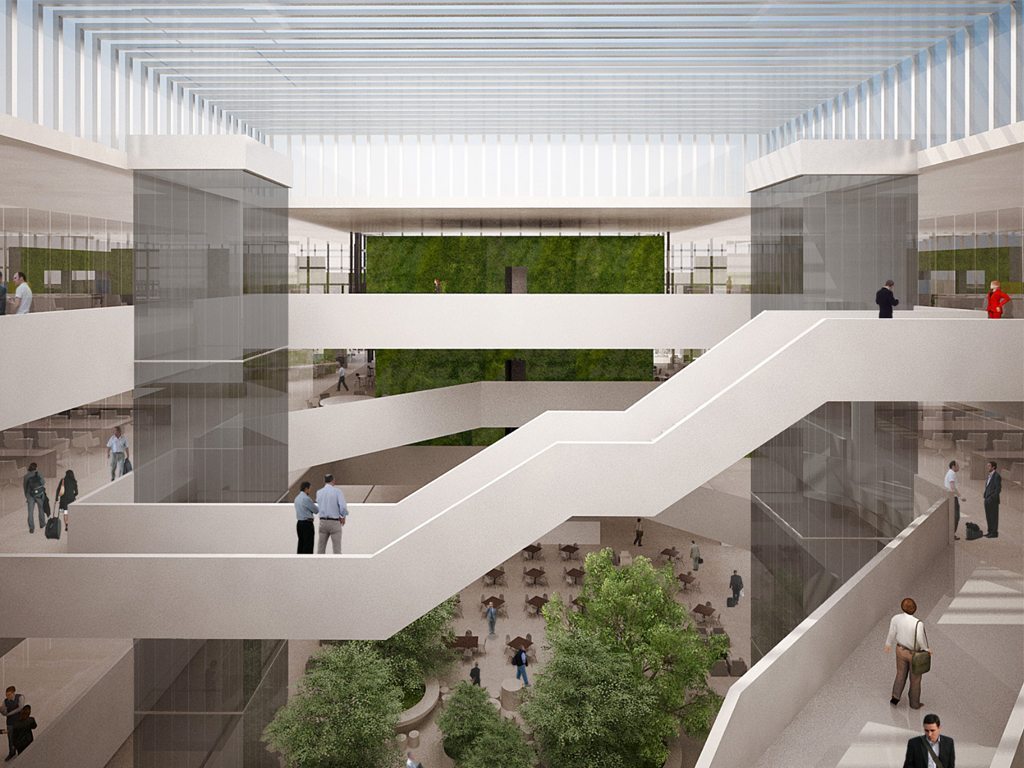The renovation of an industrial building constructed in the early 1960s in the Bicocca district in Milan was part of the urban “regenerative strategies” theme conceived by the Boeri Studio for the city of Milan. The project aimed at the reconversion to tertiary use of a building located in a highly complex context characterized first by the progressive decommissioning and delocalization of industries and factories and then since 1988 by the restoration masterplan of the area by Gregotti Associati. This historically industrial area is today undergoing great transformations, since it is where both the Deutsche Bank and Siemens centres are located, the Pirelli headquarters with its cooling tower enclosed in a glass cage, the theatre, but also the Bicocca degli Arcimboldi built in the second half of the 15th century.
The Bicocca 307 project by the Boeri Studio, the only architectural element not designed by Gregotti Associati together with the headquarters of the Deutsche Bank by Gino Valle, involved the reorganization of the interior spaces for offices and laboratories, the construction of a mezzanine level and a garage in the basement with access ramp, modification and upgrading of the installation systems and the restyling of the external facades.
The building, which has 7,555 square metres of useable surface area, consists of two 4-storey buildings connected by a central body with 5 floors above ground. In addition, a 2 floor lower section with a square layout encloses an internal courtyard and defines the secondary frontage.
Outside, the cladding covering the building’s four façades consists of a double glass skin. Large glass sheets using a points mounting system over three superimposed layers constitute the external cladding of the façade. Metal frames of different sizes break the continuity of the glass envelope.
This composition of the glass sheets and frames vibrates according to the incidence of sunlight which sometimes reveals the original underlying structure.

