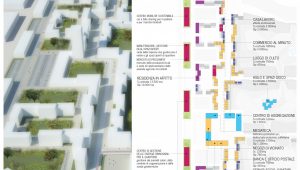Images
Project
Stefano Boeri Architetti
Location
Arese, Italy
Year
2010
Type
Masterplan
Commission
Concept plan, masterplan
SBA with David Chipperfield Architects, Cino Zucchi Architetti
The project for the Ex-Alfa Romeo area in Arese, near Milan, is based on 5 statements.
1. A land changing its identity
What once was a large monofunctional enclosure , that worked at an extra-territorial scale, becomes a space that is permeable once again, open to the surroundings.
2. An area turning to production
Alongside the production facilities, a revamp of the area, historically linked to the theme of production and work, with spaces such as training areas, recruitment and construction of BIC (Business Innovation Center) as business incubators.
3. A center for sustainability
A center for sustainability at the regional scale that will route the conversion of the Alfa Romeo Arese and make this a positive example to concentrate the most innovative technologies for energy efficiency and reuse of materials.
The novelty lies in the fact that the area, on the one hand will house a research center on the themes of smart grid, photovoltaic technology and water reuse and, the other,will be the site of application and monitoring of these technologies that can be then replicated in other cases.
4. A village favouring social mix
Increasing the diversity of social composition, responding in real time to housing needs constantly emerging, means turning a selective town into a welcoming city, able to be inclusive, attentive to poor housing conditions also through a targeted and widespread policy of collective living.
5. A center with a widespread service network
The new “Alfaville” will house services dedicated to its residents, but also a share of services dedicated to the neighboring towns of Garbagnate and Arese.
In particular a square and a boulevard dense with public functions or for public use, such as small commercial spaces, a library, a kindergarten, sports centers capable of generating a strong sense of urbanity and collective identity.

