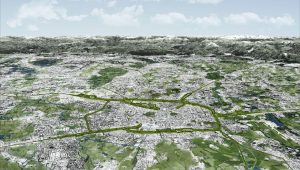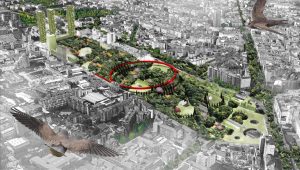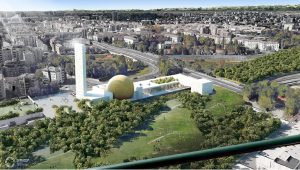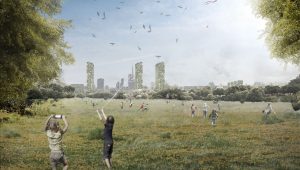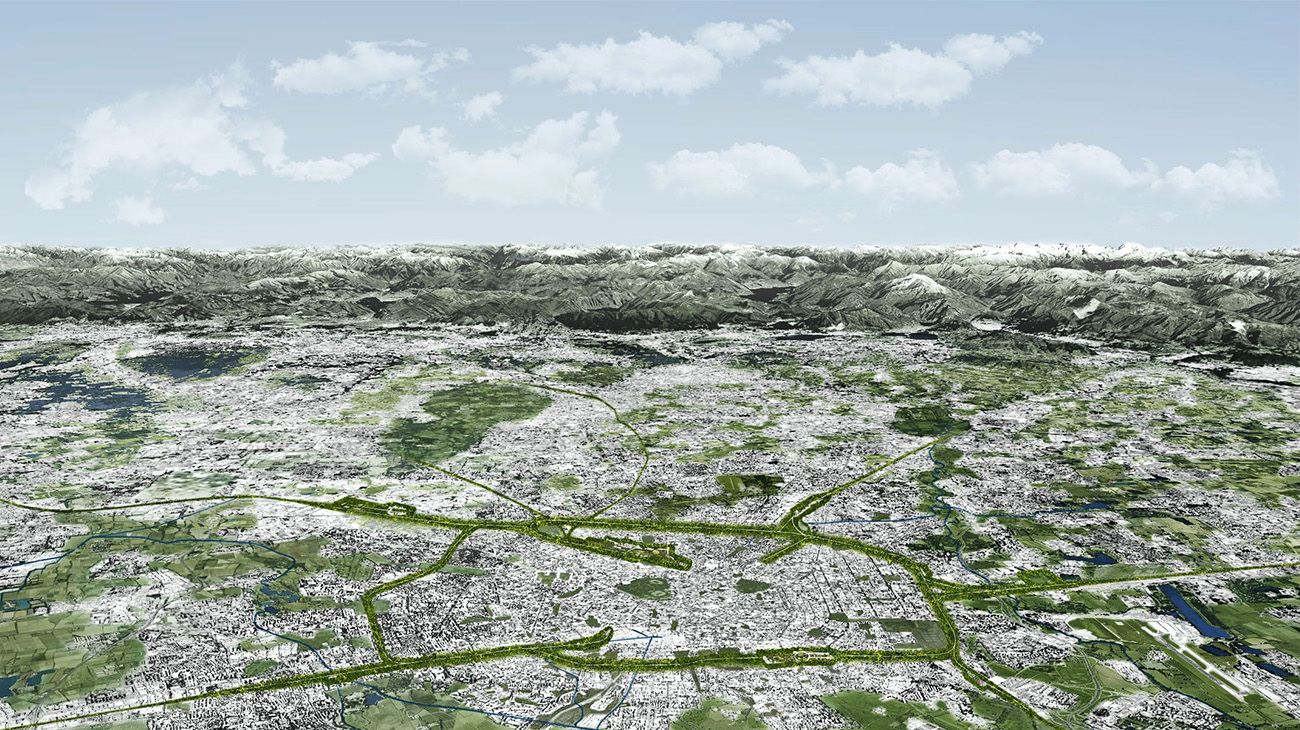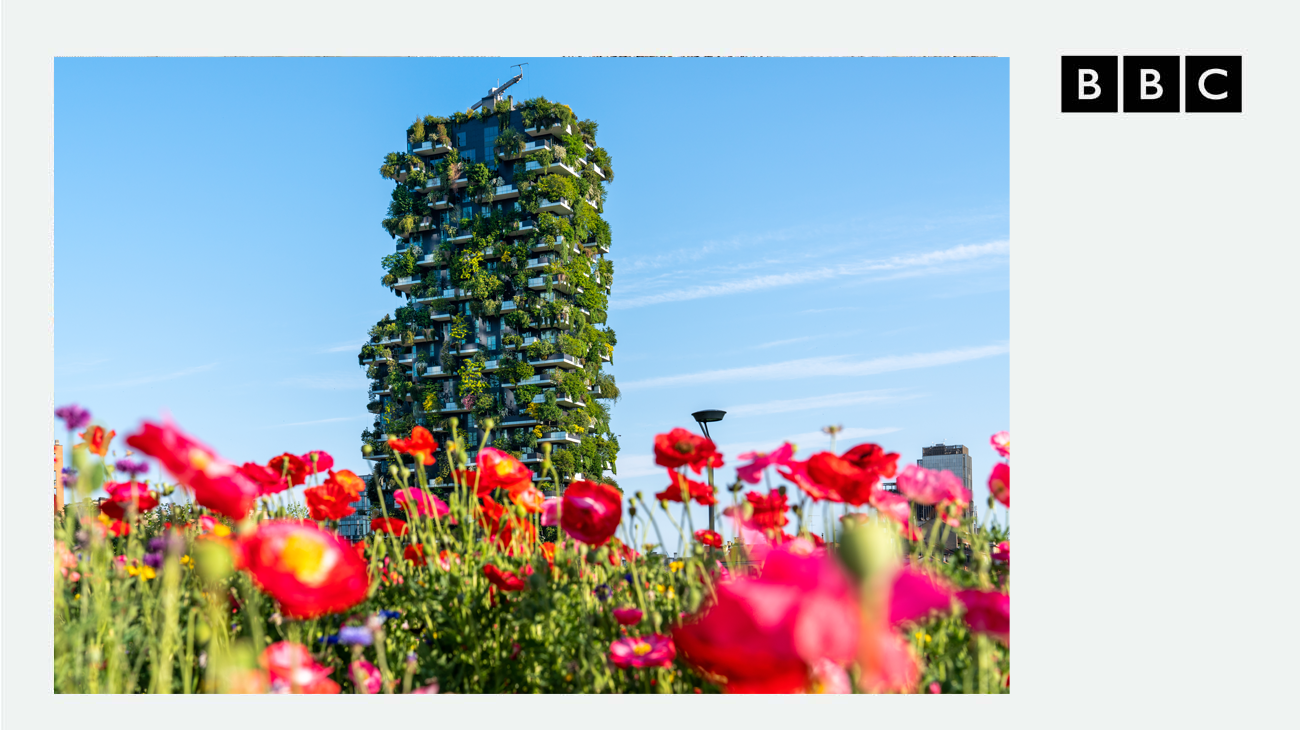The Green River is an urban reforestation project developed through the “Scali Milano” consultation organized by FS Sistemi Urbani in collaboration with the City of Milan and bearing in mind the Agreement Programme. Together with EMBT Miralles Tagliabue, Mecanoo, MAD Architects and Cino Zucchi Architetti, Stefano Boeri Architetti were invited to formulate an integrated vision for the future of Milan’s abandoned railway freight terminals.
“The concept represents one of the greatest opportunities for urban redevelopment and regeneration seen in Europe for years. Working on this basis, the Green River aims to transform 90% of the seven freight yards into an interconnected system of parks, woods, oases, orchards and gardens for public use linked by green corridors and cycle paths built on the former railway tracks. It will also be possible to build high density urban areas on the remaining 10%, intended to host activities and facilities that are currently lacking in Milan’s neighbourhoods, above all residences and study spaces/laboratories for young people (young professional housing and student hotels), but also cultural and help services for residents (libraries, clinics and kindergartens) as well as social housing and markets” says Stefano Boeri.
The system of architecture, public places and Green Metropolitan Towers is enhanced by an extemely varied range of lifestyles and mixture of functions.
The Green River crosses the bulk of the city of Milan, midway between the urban extensions of the late nineteenth century, the Corpi Santi district and the early suburbs of the twentieth century. A total area of 1,100,000 square metres of parks, hills, open spaces and meadows will make up the landscape of a continuous green system designed to take the place of the abandoned Farini, Porta Genova, Porta Romana, Rogoredo, Greco-Breda, Lambrate and S. Cristoforo freight yards. Within this area there will be a circular public mobility system (the MM6 overland railway) and a metropolitan infrastructure for the geothermal use of groundwater. With the construction of the MM6 along the Green River system, Milan will become the fifth European city in terms of size of public transport networks.
The intensification of the use of the existing railway system will also give rise to a new integrated and continuous cycle-pedestrian infrastructure, divided into 45 kms of routes around the city. Stefano Boeri Architetti conceived and developed the project as a unique opportunity to rethink Milan as a whole, combining urban development with the presence of continuous green systems accessible to everyone, capable of improving air quality and ensuring the protection and growth of urban biodiversity. It is estimated that in one year the Green River ecosystem will be able to absorb about 50,000 tons of CO2and produce 2,000 tons of oxygen, sufficient to neutralize 300 tons of pollutants. From an energy point of view, the widespread green system will reduce energy consumption by 30 GWh/year, thanks to the cooling effect of the vegetation on urban surfaces. In addition, about 400,000 MWh/year of clean energy will be generated by groundwater geothermal energy that will run underground throughout the new ring system. In order to give an idea of urban wealth and variety, a different scenario has been associated with each yard.
The Farini yard will be home to a green area of 550,000 square metres which will include the Pratone, or Big Meadow designed for children (90,000 square metres) and inspired by Fulvio Scaparro, among other landscapes, while the Porta Romana yard will instead be dedicated to a 170,000 square metre Arboretum – a large open-air inventory of Lombard plant species. In Rogoredo there will be a traditional orchard and the EMA research institute while Porta Genova is earmarked for a large system of new urban fruit and vegetable gardens, connected to the nearby Parco Sud. Adjacent to the new Parks, partly to guarantee continuous access to the public and partly to alleviate the maintenance costs for the City council, there will be a whole network of large-scale facilities for collective use that are currently lacking or absent. These will range from the City’s municipal buildings to the Brera Academy’s new headquarters, from the Mosque to the Botanical Research Centre and from the Recycling centre to the headquarters of the EMA (European Medicines Agency). Potentially, the Green River could be a project of national and European value, both from the ecological point of view and in terms of sustainable mobility. Thanks to the Green River project, biodiversity can be transformed into the new challenge for a Milan that opens up to the theme of urban forestation, presenting itself as a frontier city in the search for a new balance between man, the environment and other living species.

