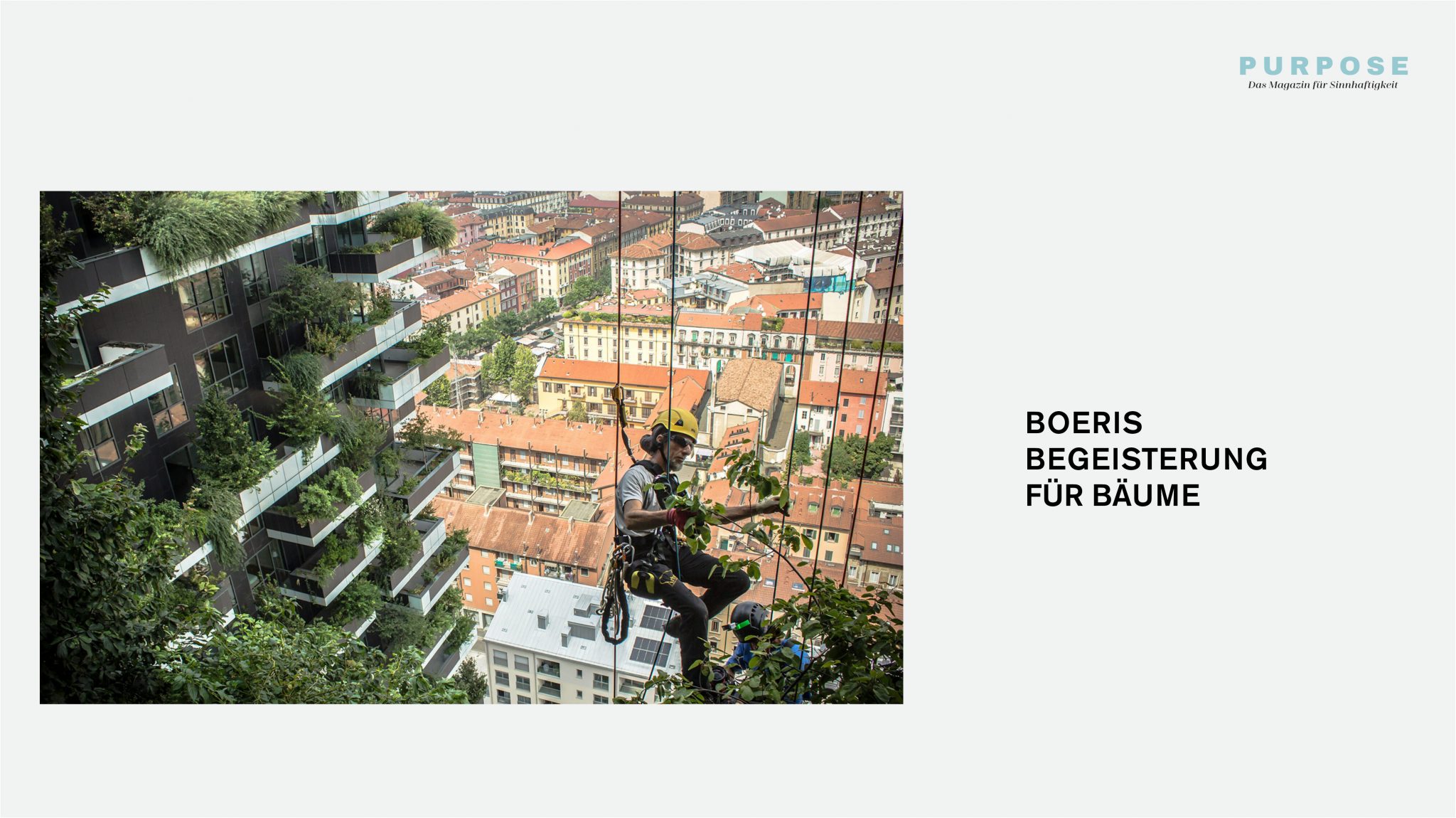
The German website Purpose publishes an article titled “Boeri’s Enthusiasm for Trees,” featuring the major green projects by Stefano Boeri Architetti.
From the first prototype of the Vertical Forest in Milan, conceived by Boeri Studio, the article focuses on the variations of this typology concerning function, climate adaptation, and project scale – such as the new Policlinico Hospital in Milan or the Rehabilitation Center in Shenzhen, up to Wonderwoods, currently under construction in Utrecht.
The article also describes the awards received by the Vertical Forest in Milan and the maintenance techniques, selection, safety, and positioning of the greenery that have made this architectural typology exportable worldwide.
The Vertical Forest is indeed the prototype building of a new architecture of biodiversity, which no longer places only humans at the center but the relationship between humans and other living species. Formally, the towers are characterized mainly by the large staggered balconies with significant overhangs (about three meters), designed to host the large perimeter planters for the vegetation and to allow the unobstructed growth of larger trees, even along three floors of the building.
More than just surfaces, the facades can be viewed as three-dimensional spaces: not only for the thickness and function of the green curtain but also for the aesthetic-temporal aspect, due to the cyclical polychromatic and morphological changes in the plant volumes.
To read the full article: Purpose
