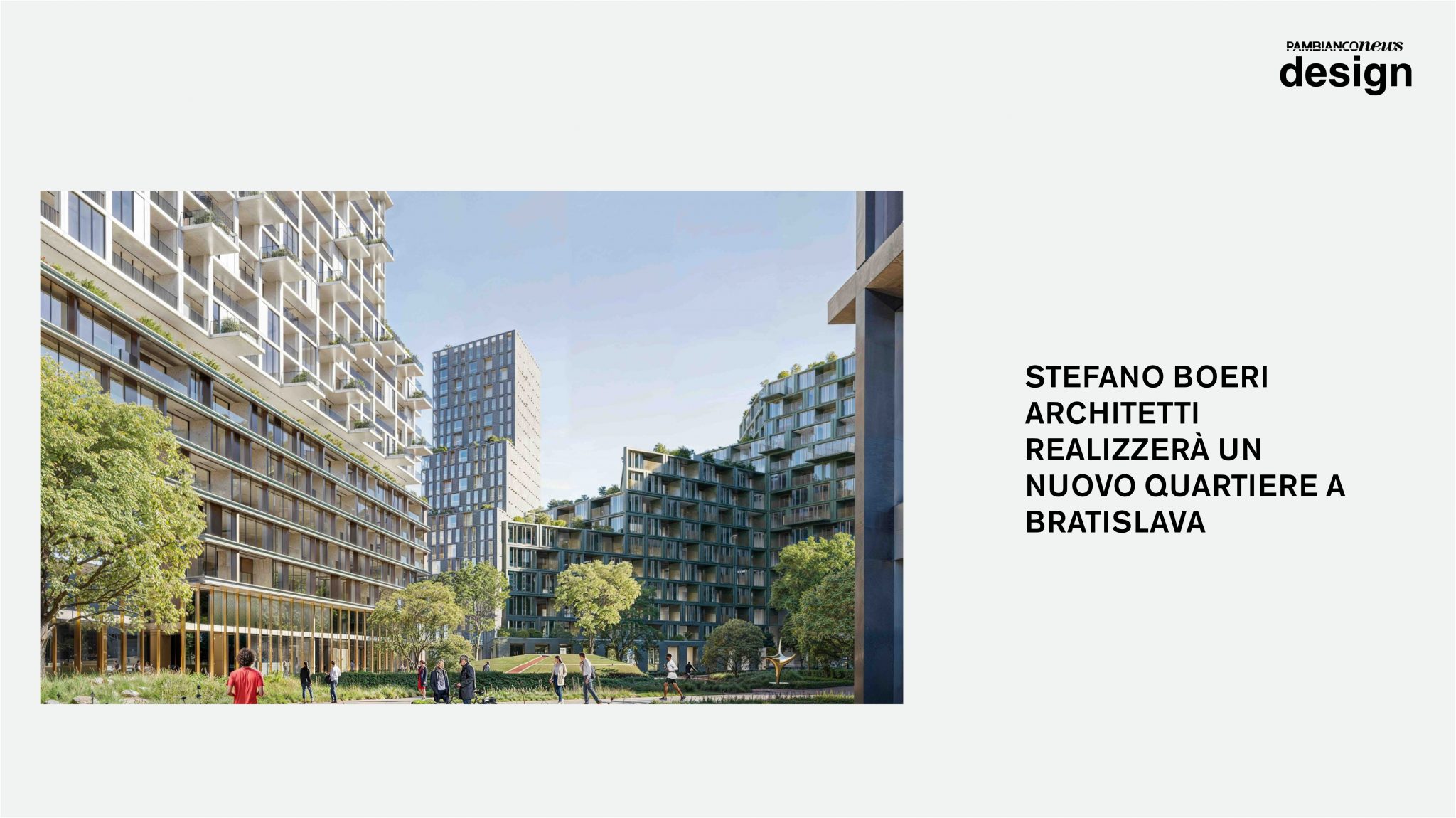
Pambianco Design presents the Urban Oasis project, a competition won by Stefano Boeri Architetti for the masterplan of Chalupkova, a 3-hectare area in the center of Bratislava.
The Urban Oasis project revitalizes the area through a system of residential spaces, green areas, and public functions with the aim of defining a new core for the city. Specifically, the master plan is developed on a triangular plot of 32,500 square meters and includes five buildings – one tower and four medium-density buildings – developed around a new large central public park, open to all: a series of pathways, open spaces, and common areas cross the park, enriching the area with a new urban scenario accessible to all citizens and enhancing the porosity and permeability of the neighborhood.
“The Urban Oasis project brings to a country that is winning the challenge of integration into Europe, an innovative residential district developed around a large public garden with high biodiversity. Urban Oasis best represents the challenges of the contemporary world without forgetting the Central European architectural tradition. Bratislava will thus take a step forward towards the model of a metropolitan archipelago: a city where neighborhoods are hubs of clean energy production, with the variety of functions and inhabitants typical of European cities and the living nature of plants at their center and on the facades of buildings,” says Stefano Boeri.
To read the full article: https://design.pambianconews.com/stefano-boeri-architetti-realizzera-un-nuovo-quartiere-a-bratislava/
The news was also covered by Archdaily, Ingenio, Designboom, Pianeta Design, Realasset Insight, Idealista, aasarchitecture, Archiportale, Global Construction Review, Slovak Spectator, EjePrime, Diariodesign, Area, Sky Arte.
