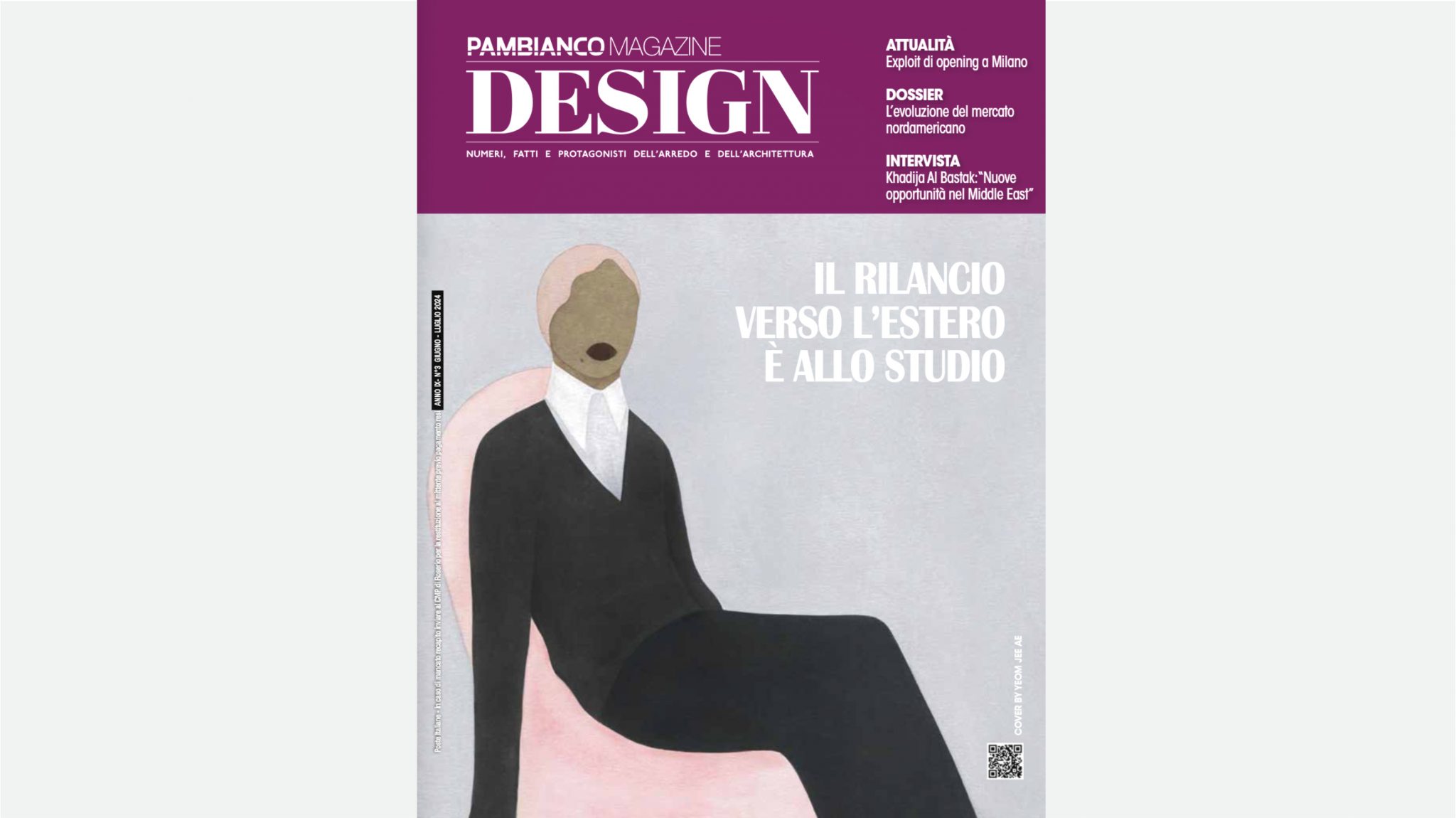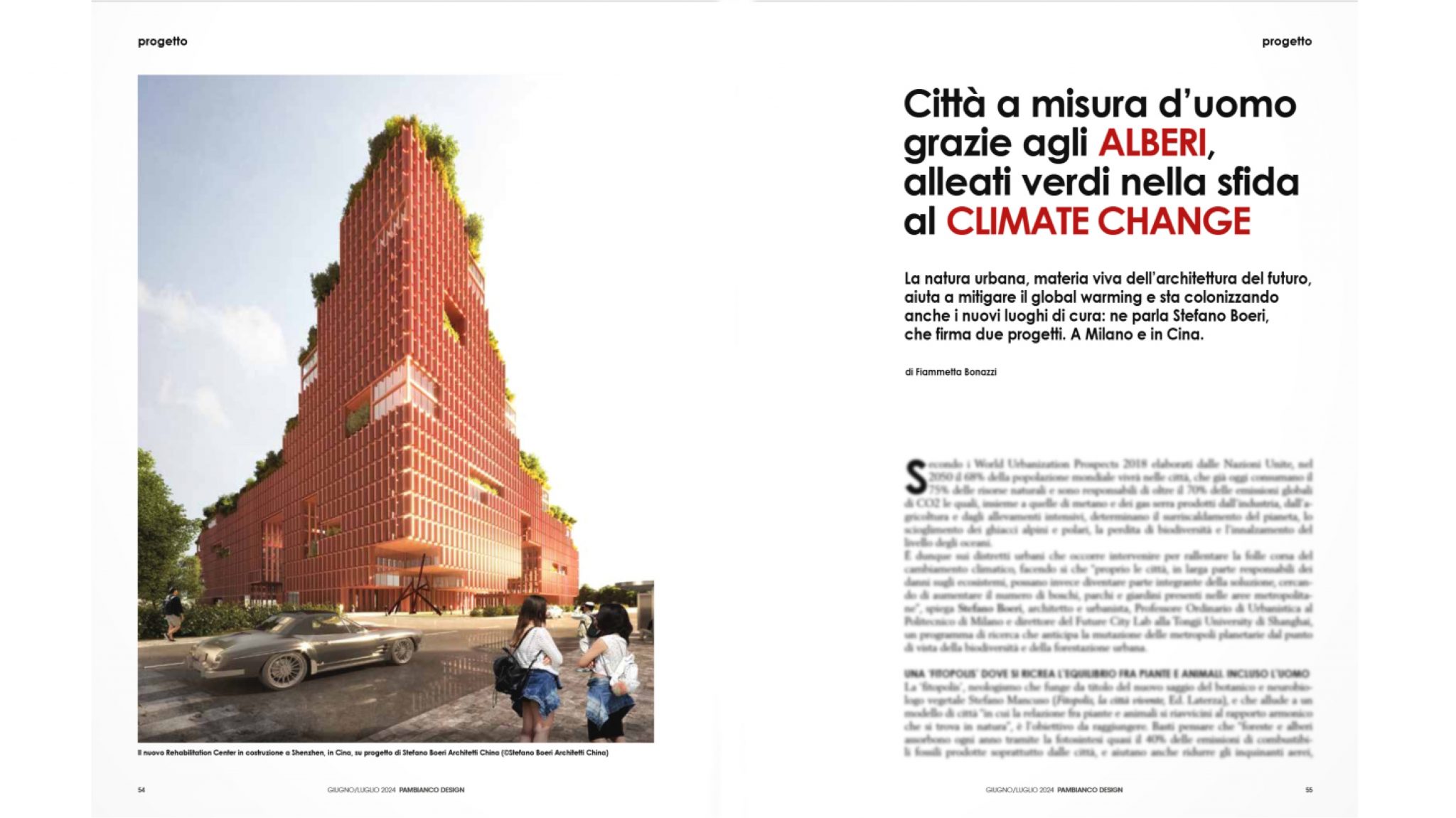Inside Pambianco Design magazine, an article by Fiammetta Bonazzi titled “Cities on a human scale thanks to trees, green allies in the challenge to Climate Change” presents the projects of the Rehabilitation Center in Shenzhen and the New Polyclinic Hospital, designed by Stefano Boeri Architetti in Shenzhen, China and Milan, Italy, respectively.
The Rehabilitation Center in Shenzhen, designed by Stefano Boeri Architetti together with its Chinese branch Stefano Boeri Architetti China, is a public building, fully accessible and integrated into the urban fabric of the Longhua district, which develops pioneering concepts of social inclusion and cohesion, in relation to the theme of disability, both motor and cognitive.
The complex, adjacent to an urban park and directly connected to the metropolis’ light mobility system, is configured in its entirety as an ecological hill facing the natural landscape. A place of healing and inclusion immersed in greenery, whose accessibility to services and comfort of spaces are the keys to a project that challenges conventions and opens a new perspective on rehabilitation, going beyond the traditional concept of a place used for the mere long-term care of patients and becoming a true space of interaction and well-being in close contact with nature.
The design proposal focuses on some key objectives, such as the enhancement of the green system and the distribution of citizen services, along with energy efficiency of the complex, soil de-impermeabilization, and the integration of new public and collective functions.
The Policlinico, located in the historic center of Milan, is among the city’s main hospitals: a health citadel enclosed within an enclosure where the various services are housed in separate buildings and connected by mostly external pathways.
Boeri Studio’s design of the New Polyclinic Hospital replaces the original pavilion structure by introducing a pair of in-line buildings, intended for the inpatient areas, and a central body housing the operating blocks and delivery/treatment rooms.
A 7,000-square-meter roof garden (comparable to the green area of the San Siro Stadium) is planned on its roof, which in the future can be opened to the public for special events of a recreational and therapeutic nature. Among the main Urban Forestation interventions planned in downtown Milan, the Roof Garden of the Polyclinic is enriched by the added value related to the chromo-therapeutic potential of its landscape, with its changing essences in the different seasons. A rehabilitation garden also finds its place inside, furrowed by paths with different levels of difficulty related to various types of flooring.
To read the full article: https://magazine.pambianconews.com/pambianco-design-magazine/


