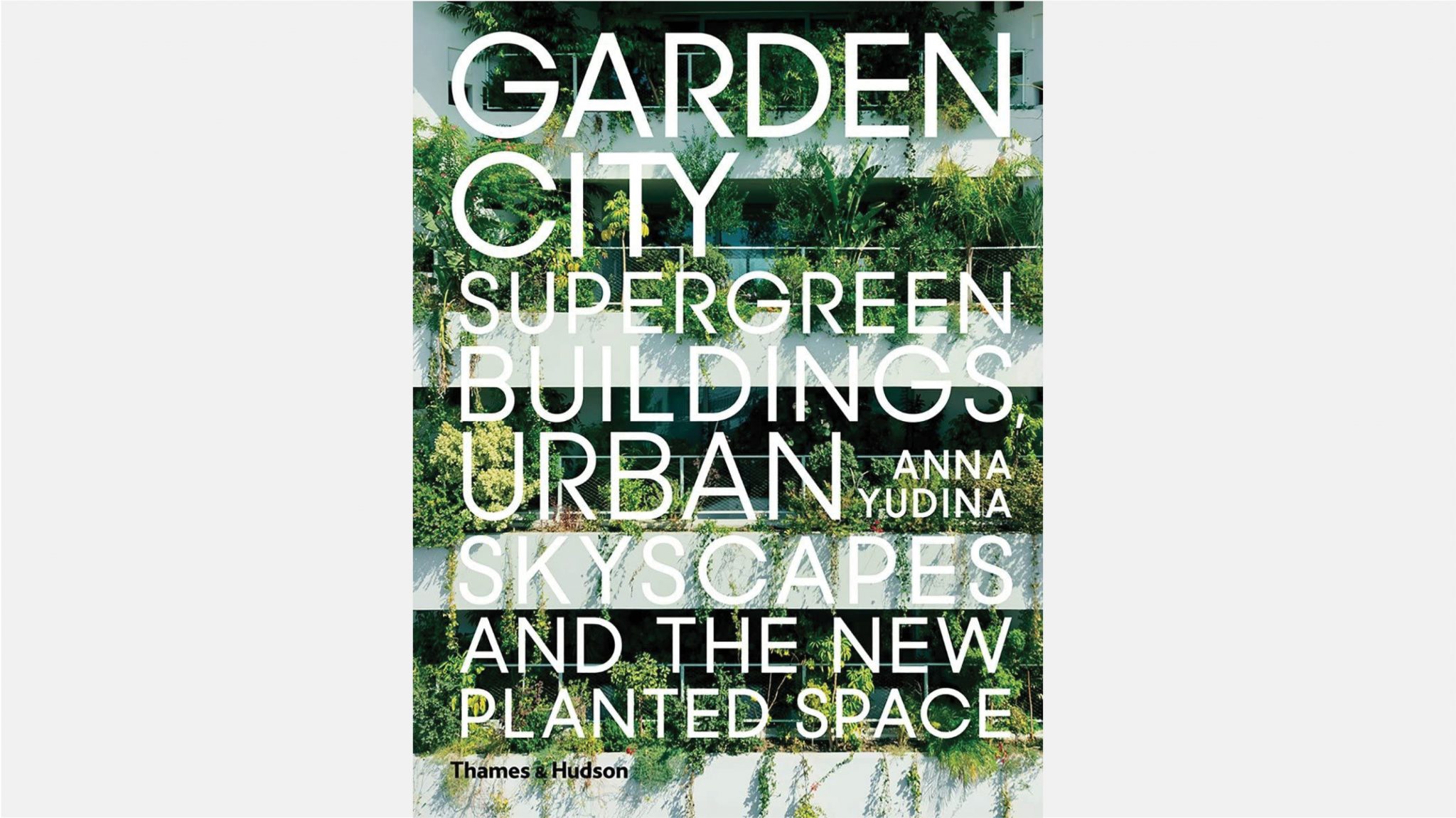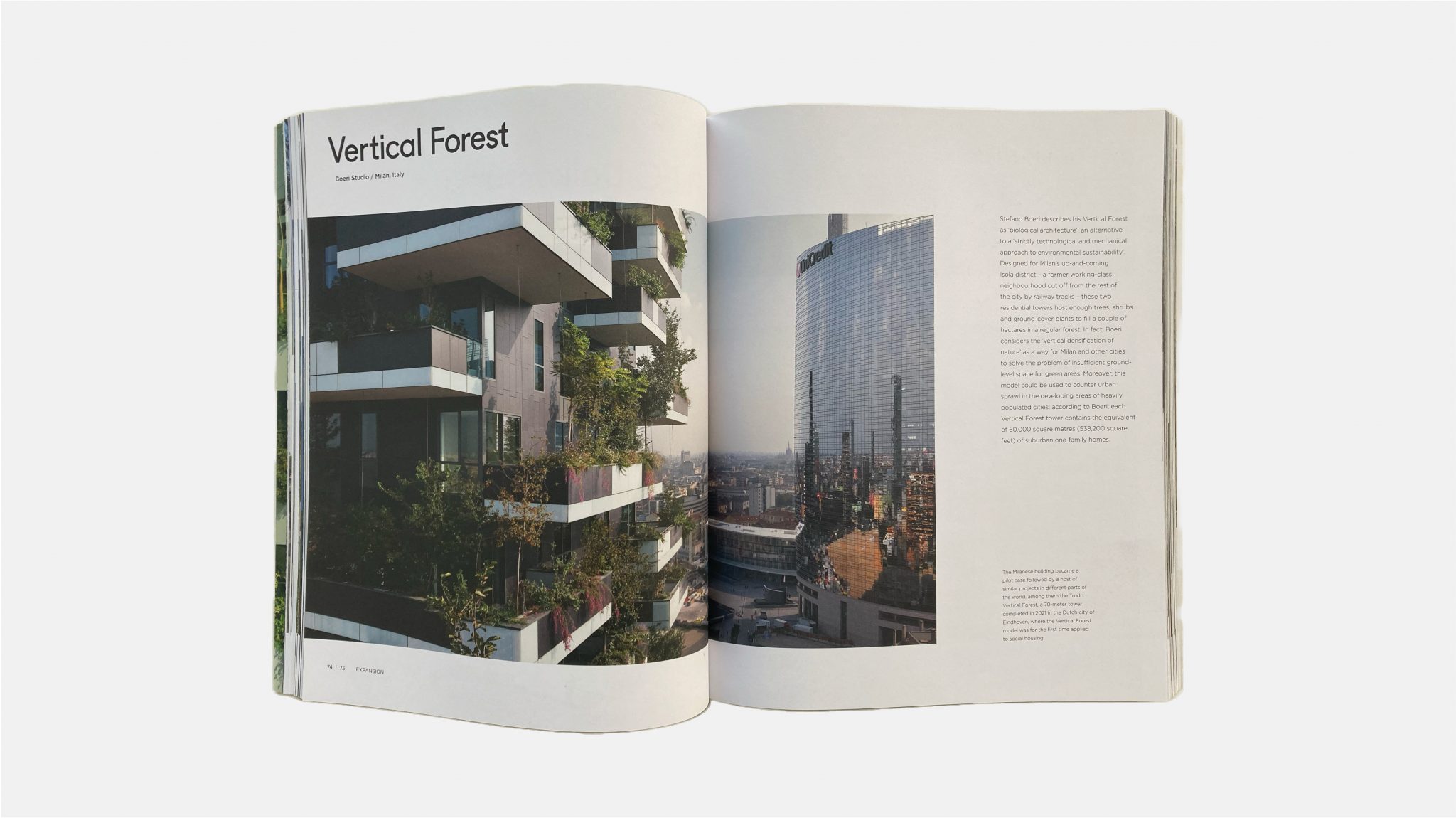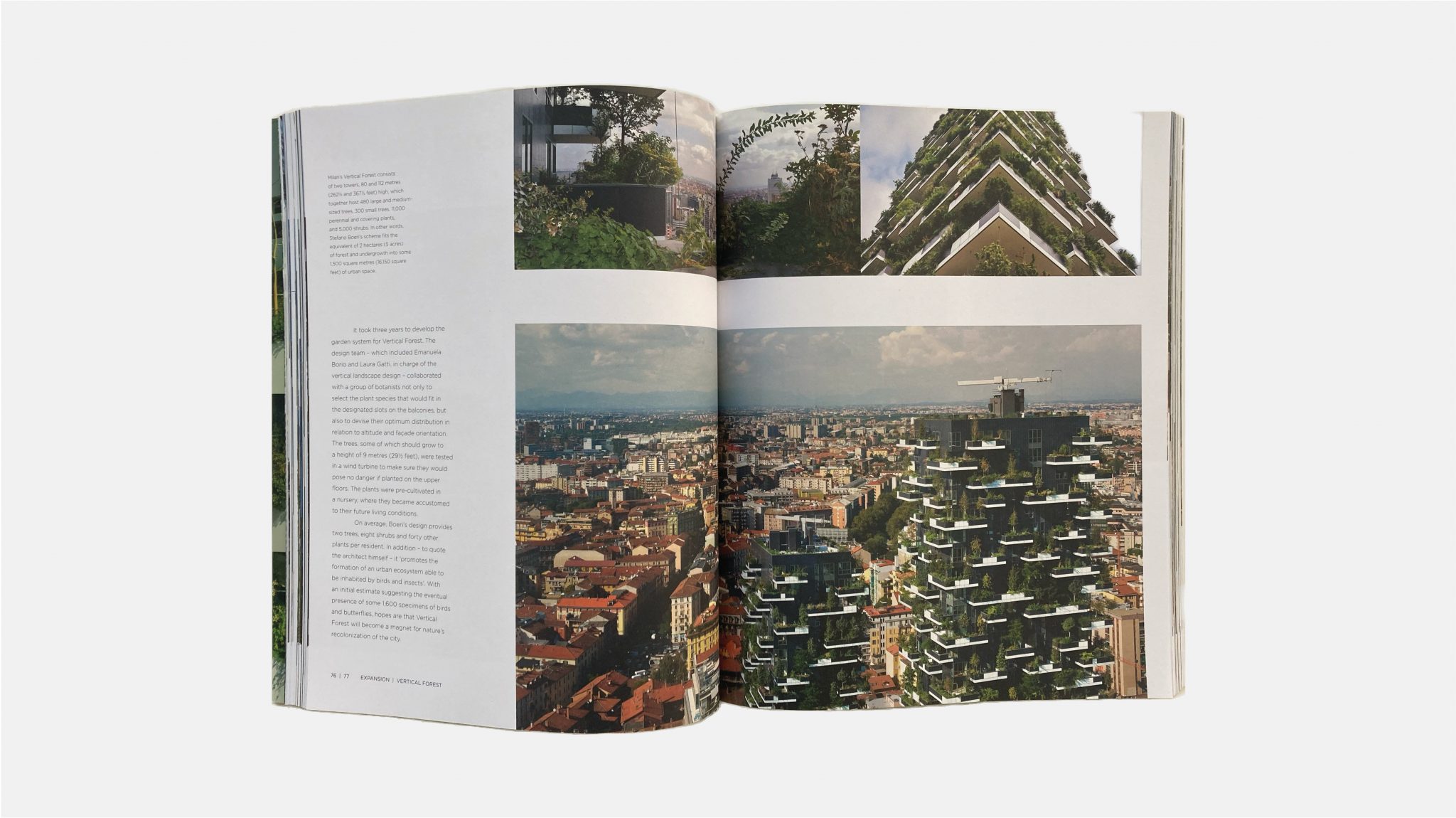British publisher Thames & Hudson publishes Garden City – Supergreen Buildings, Urban Skyscapes and the New Planted Space by Anna Yudina, a global review of contemporary buildings that integrate architecture and nature that includes among several examples the Bosco Verticale in Milan, designed by Boeri Studio (Stefano Boeri, Gianandrea Barreca, Giovanni La Varra).
From office buildings that incorporate urban farms and exchange the CO2 produced by humans for the food and oxygen produced by plants, to lightweight systems for growing vegetable gardens on vertical surfaces; from “tree-houses” as large as city blocks to civic buildings that “plug in” to existing water management systems, the volume explores 70 of the leading projects integrating architecture and nature in a manifesto of a biologically vigilant urban architecture.
Considered in this context is the Bosco Verticale, the building-prototype of a new biodiversity architecture that places not just humans but the relationship between humans and other living species at the center. The project will average two trees, eight shrubs and forty other plants per inhabitant. A vegetation equivalent to that of 30,000 square meters of forest and undergrowth, concentrated on 3,000 square meters of urban area. The project is thus also a device for limiting city sprawl induced by the search for greenery (each tower is equivalent to about 50,000 sq. m. of single-family houses). In contrast to “mineral” facades made of glass or stone, the Bosco’s vegetal screen does not reflect or amplify the sun’s rays, but filters them, generating a welcoming indoor microclimate without harmful effects on the environment.
In addition, the two towers promote the formation of an urban ecosystem capable of being inhabited by birds and insects: with an initial estimate suggesting the presence of about 1,600 birds and butterflies, the Bosco Verticale has become a magnet for the recolonization of nature in the city.



