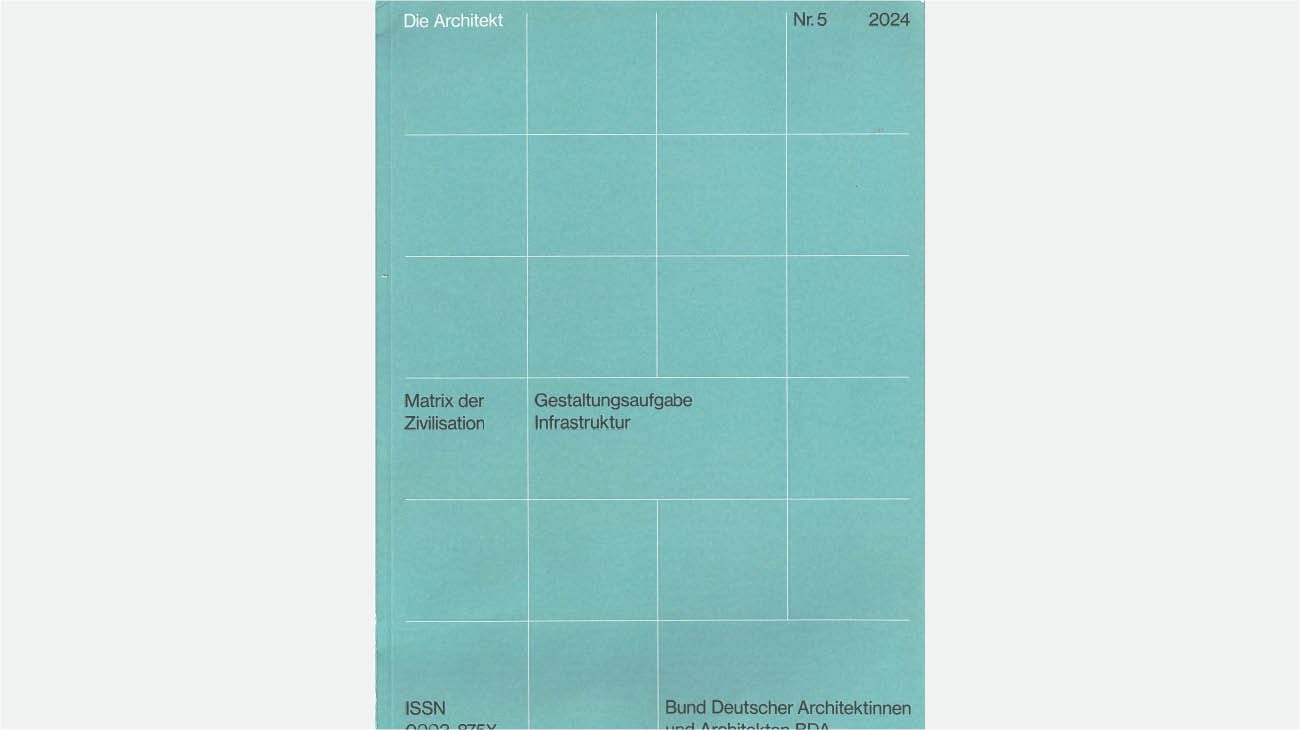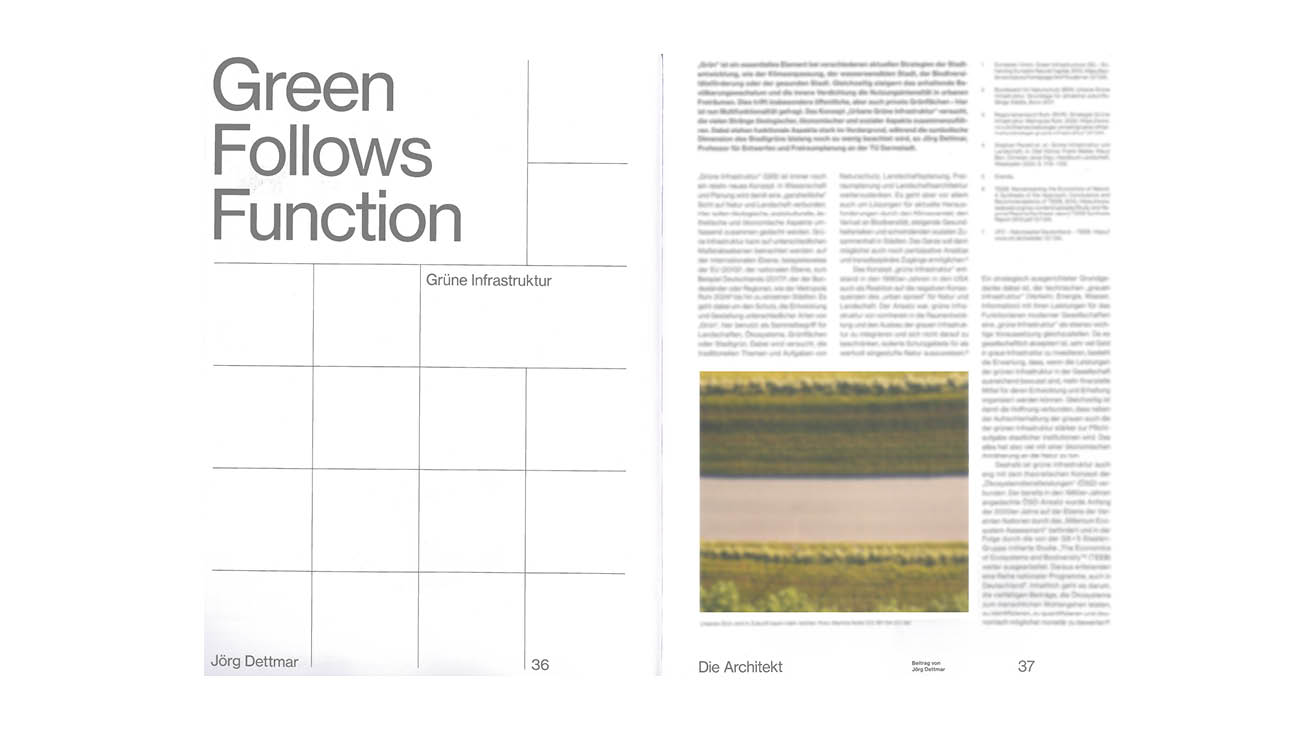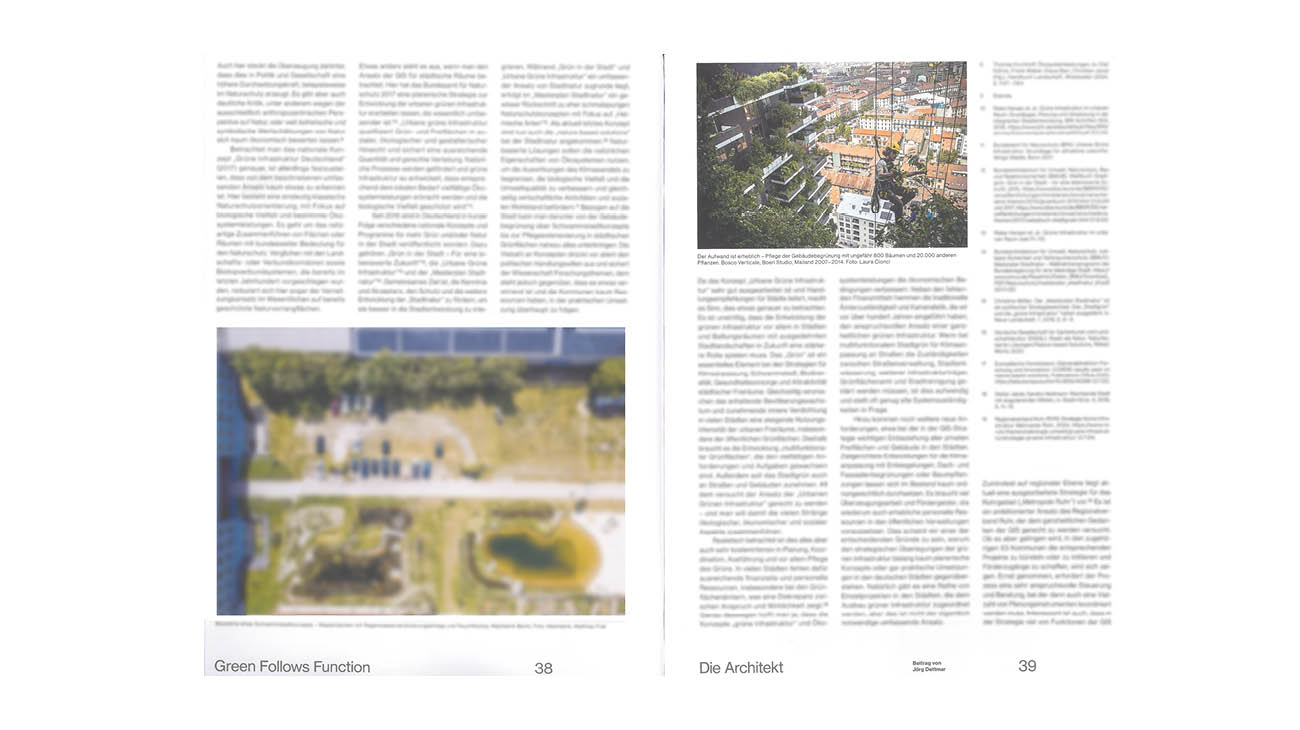In the bimonthly magazine Die Architekt, an article by Jörg Dettmar titled “Green Follows Function” analyzes the concept of urban infrastructure, a central element in proposing solutions to current challenges arising from climate change, biodiversity loss and increased health risks, mentioning the Vertical Forest as an example of how green architecture can integrate into densely populated urban areas.
The Vertical Forest is the building-prototype of a new architecture of biodiversity, which places not just humans but the relationship between humans and other living species at the center. Designed by Boeri Studio and located in Milan’s Isola district, it consists of two towers 80 and 112 m high, collectively housing 800 trees, 15,000 perennials and 5,000 shrubs. A vegetation equivalent to that of 30,000 square meters of forest and undergrowth, concentrated on 3,000 square meters of urban area. Unlike “mineral” facades made of glass or stone, the vegetal screen of the Forest does not reflect or amplify the sun’s rays, but filters them, generating a welcoming indoor microclimate without harmful effects on the environment. At the same time, the green curtain “regulates” humidity, produces oxygen and absorbs CO2 and fine dust.
Die Architekt is a magazine that brings together international experts who analyze issues in architecture, architectural theory and urban planning. Special attention is paid to interdisciplinary approaches to contemporary architecture and architectural theory.
To find out more: http://derarchitektbda.de/matrix-der-zivilisation/



