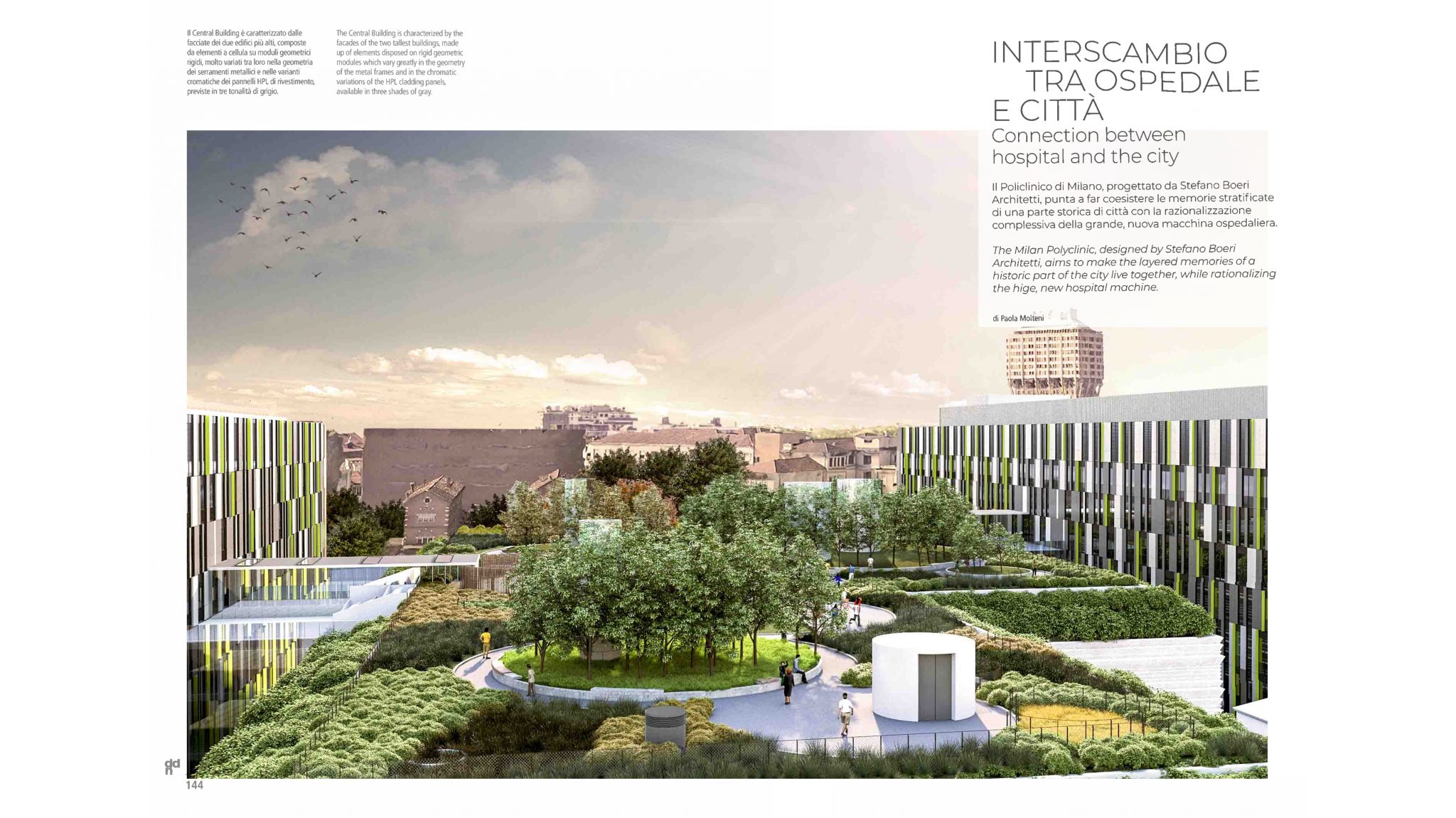In issue 291 of Design Diffusion News (ddn), an article by Paola Molteni entitled Interscambio tra Ospedale e Città (Interchange between Hospital and City) presents the new Policlinic in Milan, designed by Boeri Studio, which aims to make the stratified memories of a historical presence in the city coexist with the realisation of the large, new hospital machine.
Located in the historic centre of Milan, the Policlinico is one of the city’s main hospitals: a health citadel enclosed within an enclosure where the various services are housed in separate buildings and connected by mostly external routes. While preserving part of the original pavilion structure, the New Polyclinic project introduces a large ‘container’, the Central Building, which integrates the medical/surgical and maternal/infant wards.
This building is made up of a pair of in-line buildings and a central body, approximately 18.50 metres high and 68 metres deep at its deepest point, which houses the operating blocks and the delivery/reception rooms. On its roof is a lush roof garden of over 6,000 square metres, the use of which is initially reserved for the patients and operators of the various wards, but which in the future may be opened to the public for special events of a recreational and therapeutic nature.
To read the full issue: https://designdiffusion.com/magazine/ddn-289/


