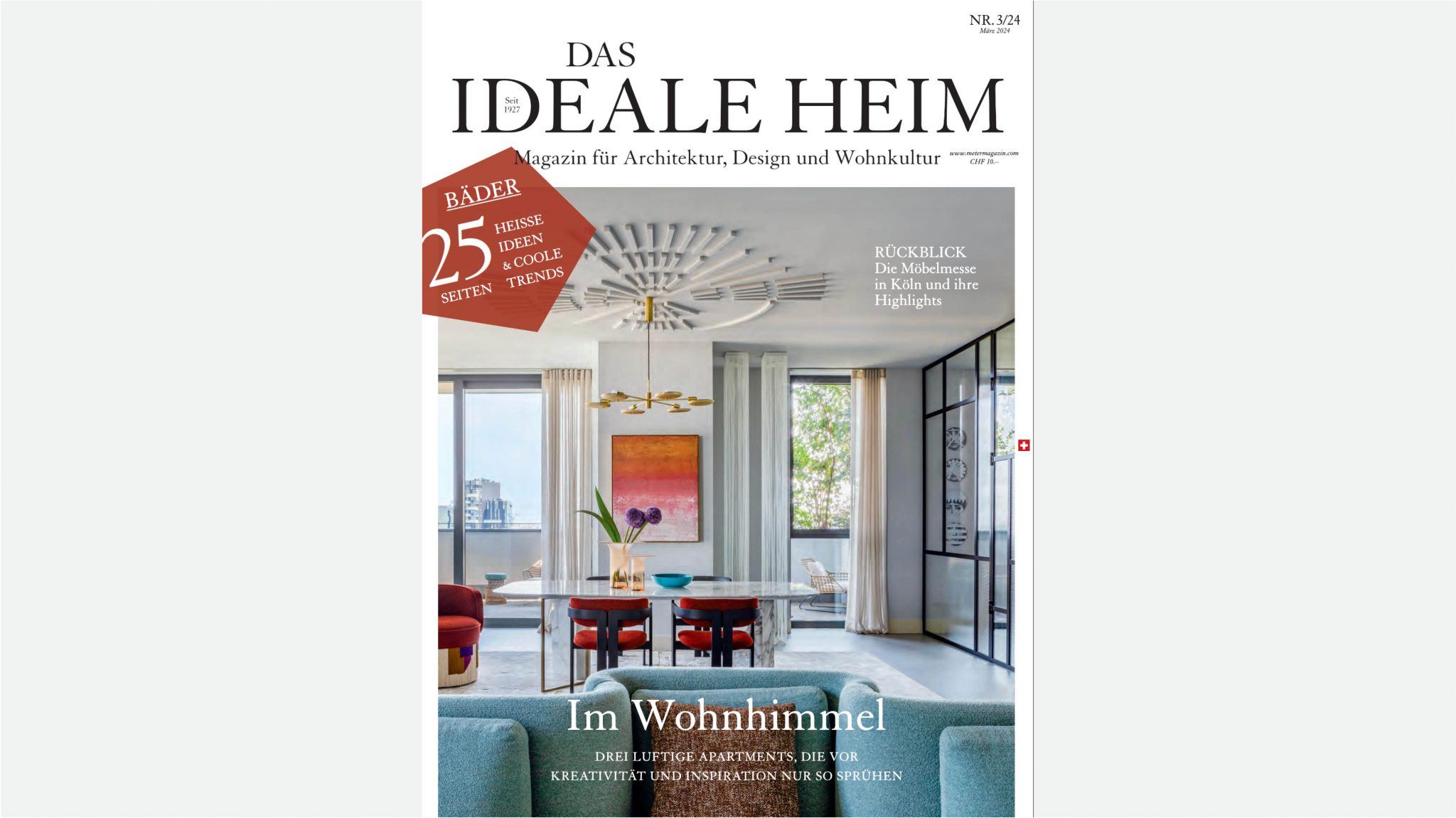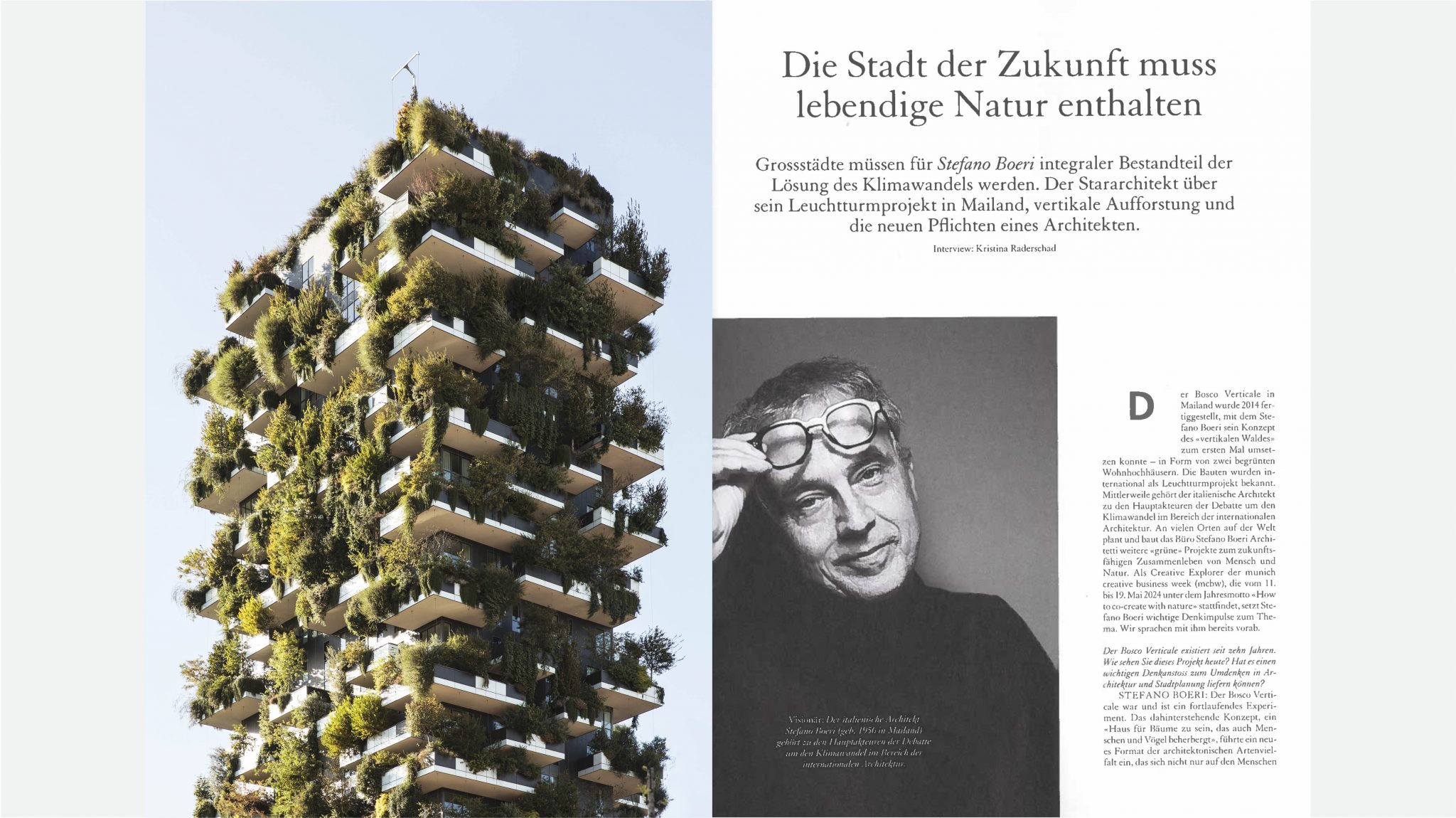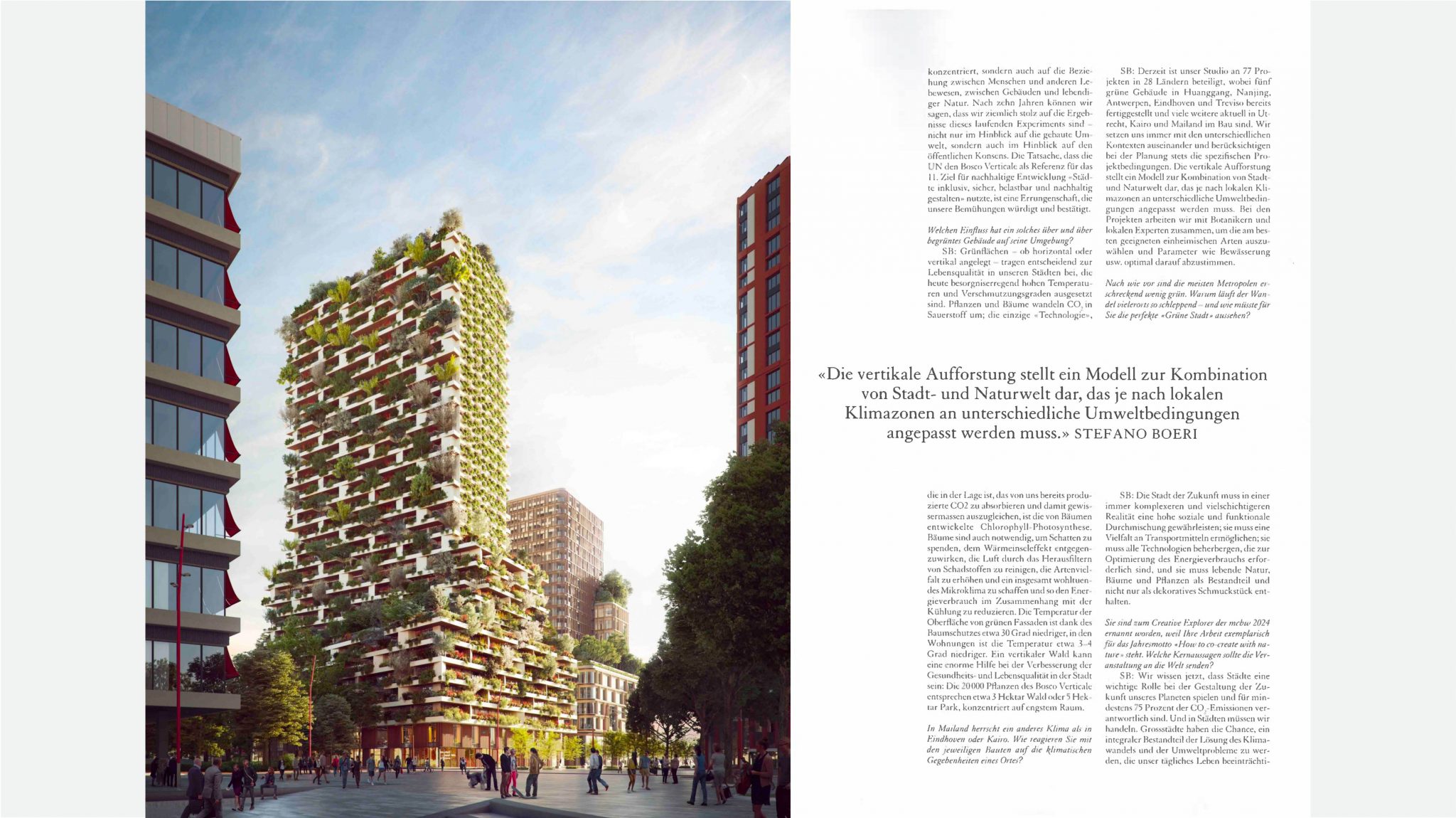The Swiss design and architecture magazine Das Ideale Heim has published an interview with Stefano Boeri titled “The City of the Future Must Contain Living Nature,” focusing on the green projects of Stefano Boeri Architetti.
The article explores the philosophy behind the vertical forest typology, emphasizing the integration of living nature and architecture as the foundational and starting point for design.
The interview then describes specific examples, starting with Boeri Studio’s Bosco Verticale in Milan, celebrating its tenth anniversary as the prime example of this typology. Other projects discussed include Trudo Vertical Forest, the first example of a vertical forest in social housing, making the typology accessible to everyone, including tenants with low income, and demonstrating that living in proximity to trees and greenery is not exclusive but can be a viable choice for citizens with diverse economic backgrounds.
Finally, Wonderwoods, currently under construction in Utrecht, represents a further step towards a mixed-use typology with approximately 50,000 plants of 30 different species on its facades, equivalent to the vegetation of a one-hectare forest. The building serves not only as a model of biodiversity but also as a mix of activities and functions. The tower’s base is designed to accommodate a complex system of duplex residences combining residential spaces and studios, rising on the southwest sides up to the fifth floor. Additionally, numerous reception and commercial spaces will be added along Croeselaan, Jaarbeursboulevard, and Veemarktplein.
To read the full issue: https://meter-magazin.ch/ch/das-ideale-heim/kiosk-start-ch/kiosk-alle-publikationen-ch/das-ideale-heim/aktuelle-ausgabe-das-ideale-heim/aktuelle-ausgabe-das-ideale-heim-detail?ogredirectdown=1



