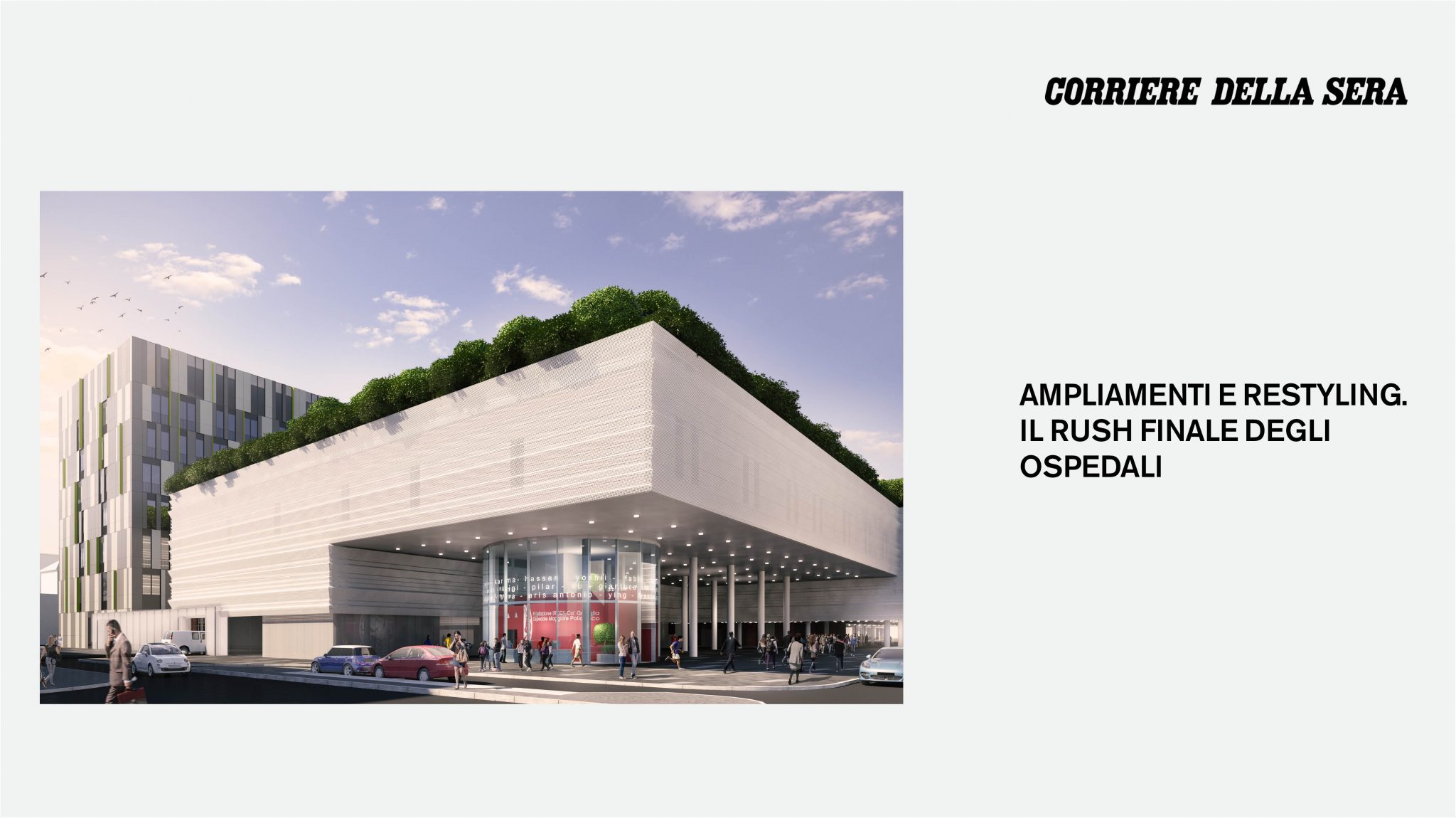
In the newspaper Corriere della Sera, Sara Bettoni writes an article on four hospital construction sites, including the New Polyclinic Hospital in Milan, which is scheduled for completion in 2025.
Located in the historic centre of Milan, the Polyclinic is one of the city’s main hospitals: a health citadel enclosed within an enclosure where the various services are housed in separate buildings and connected by mostly external routes.
While preserving part of the original pavilion structure, the New Polyclinic Hospital project introduces a large ‘container’, the Central Building, which integrates the medical/surgical and maternal/children’s wards. This building consists of a pair of in-line buildings, destined for the inpatient and outpatient areas. In addition to these, there is a central body housing the operating blocks and delivery/treatment rooms.
On its roof is a lush roof garden of over 7,000 square metres, the use of which is initially reserved for the patients and operators of the various wards, but which in the future may be opened to the public for special events of a recreational and therapeutic nature.
Among the main Urban Forestation interventions planned in Milan, the Roof Garden of the Polyclinic is enriched by the added value linked to the chromo-therapeutic potential of its landscape, with its changing essences in the different seasons. It also contains a rehabilitation garden, furrowed by paths with different levels of difficulty linked to various types of flooring.
To read the full article: https://milano.corriere.it/
