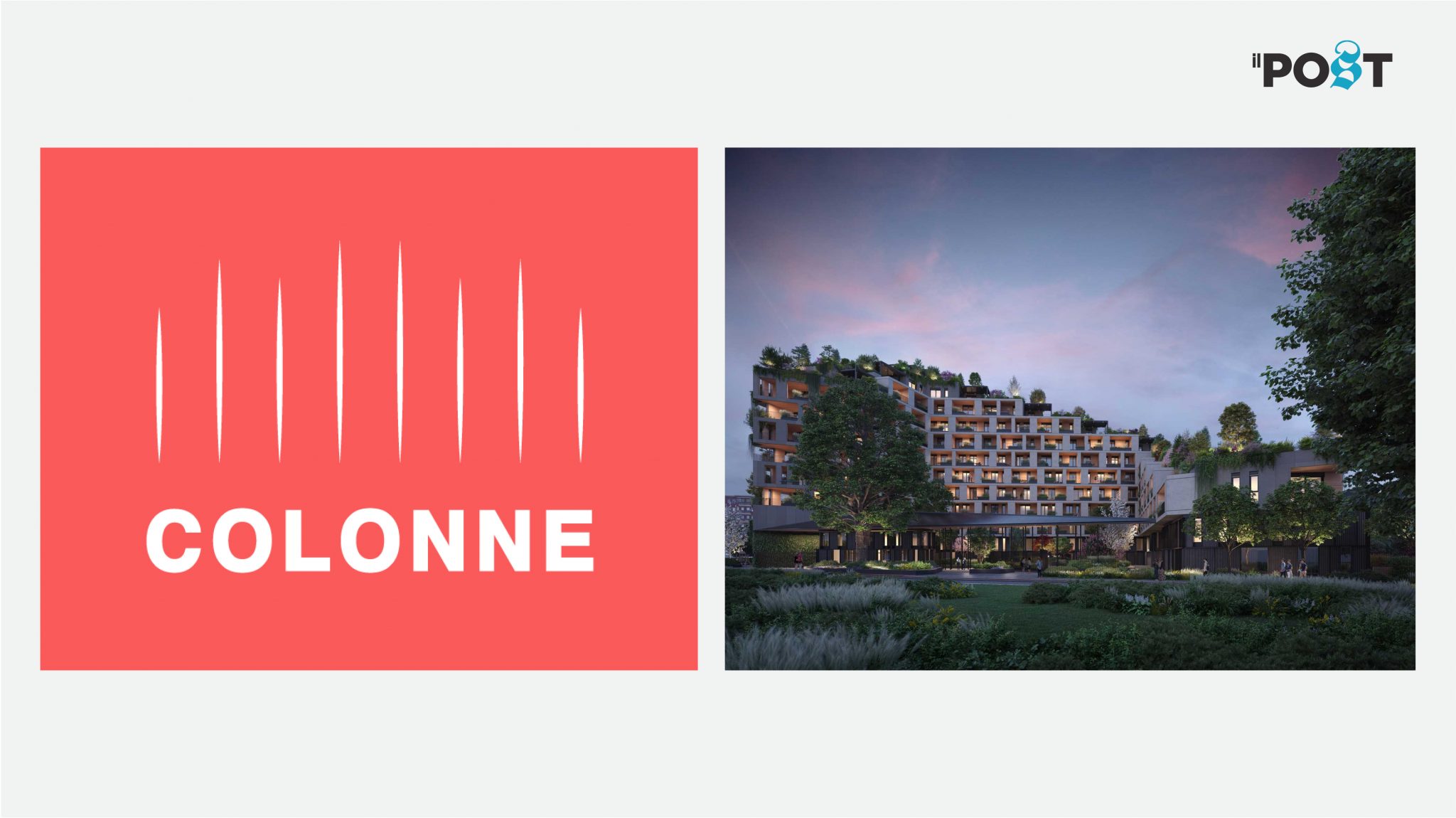
Within the Il Post Colonne newsletter, dedicated to the city of Milan, the Bosconavigli project is presented. Designed by Stefano Boeri Architetti with Arassociati and AG&P greenscape, it is located in the San Cristoforo neighborhood in Milan, serving as a meeting point between the city and the river territory of the Ticino and the Alzaia del Naviglio di Porta Ticinese.
Integrated into the urban vision for Milan, which includes the decommissioning of freight yards, overcoming infrastructural barriers between neighborhoods, new Urban Reforestation interventions, and the improvement of the quality of public spaces, the project represents a cornerstone between the highly built-up fabric of the city and one of its historic neighborhoods, characterized by low-density buildings and a widespread presence of greenery.
Currently under construction, Bosconavigli takes up and reinterprets the typology of the courtyard house, typical of Lombard tradition. The volume has a spiral shape that allows for the progressive variation of heights (up to a maximum of 11 levels) to create green terraces with the aim of promoting and maximizing the use of open spaces, both public and private, and the relationship with the surrounding natural context. The project is characterized by the presence of 170 trees of 60 different species, along with shrubs and climbing plants, arranged on the façade, roofs, rooftop gardens, balconies, and loggias.
Overall, due to its environmental value, the project represents a new way of living in the city, with a focus on increasing integration between living nature and architecture. Alongside the projects of Ca’delle Alzaie (Treviso) and Palazzo Verde (Antwerp), Bosconavigli represents for Stefano Boeri Architetti the opportunity to reinterpret, with a focus on low housing density, the prototype of the Bosco Verticale in Milan.
For more information: https://www.ilpost.it/2021/02/03/colonne-newsletter-milano/
