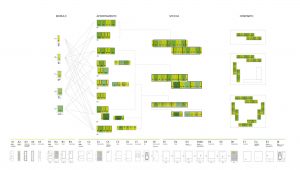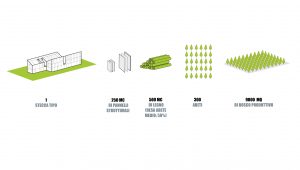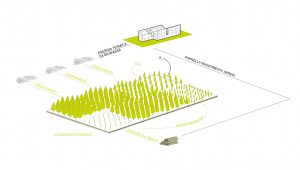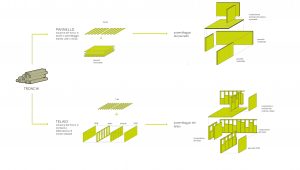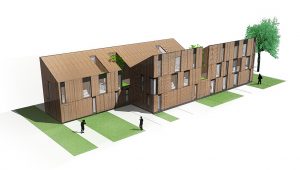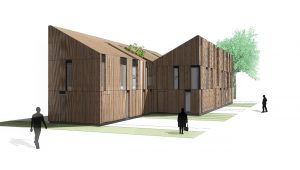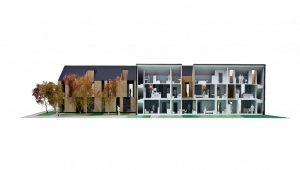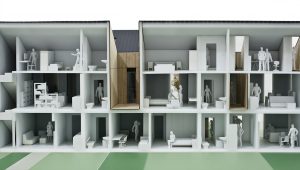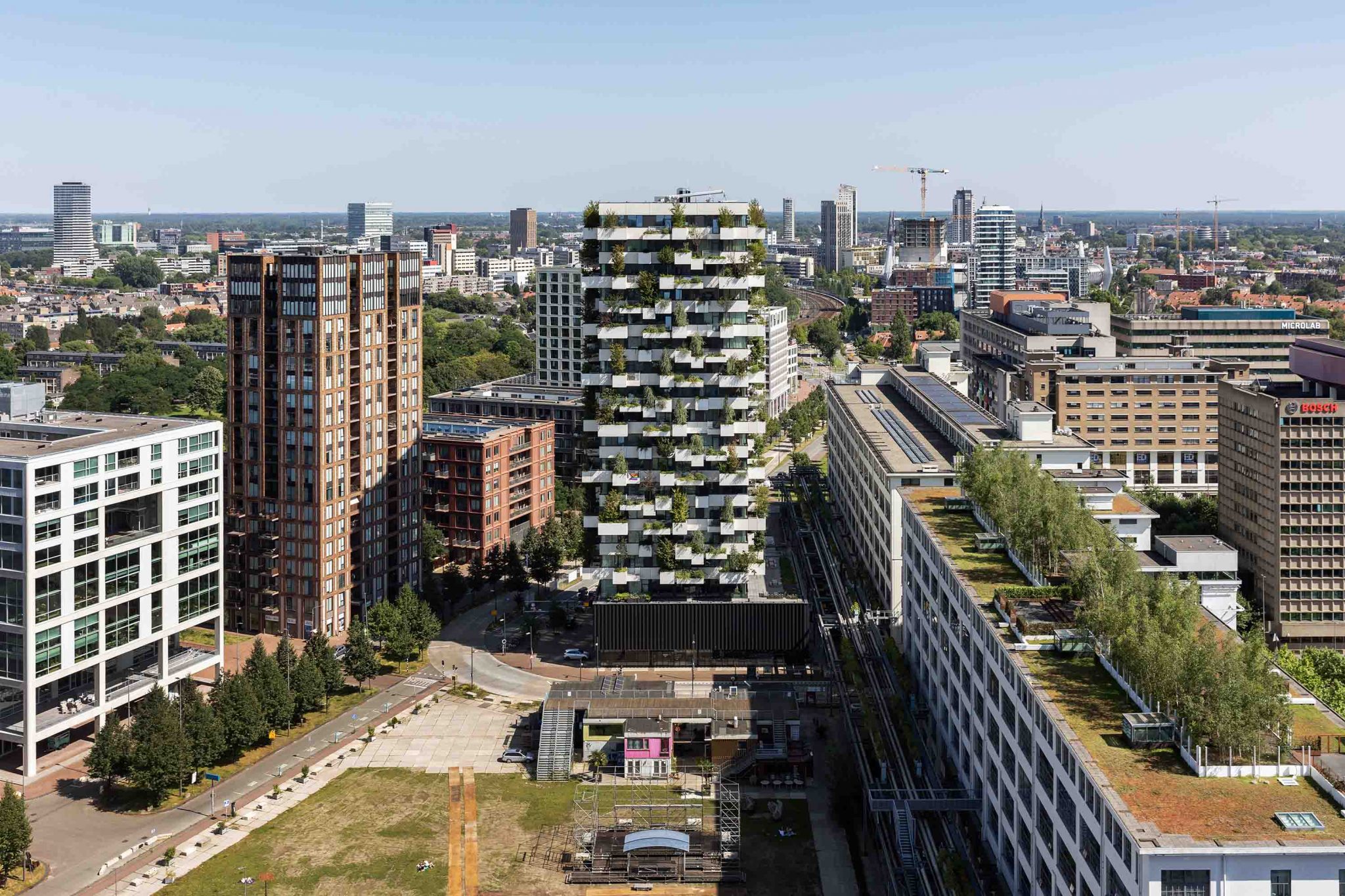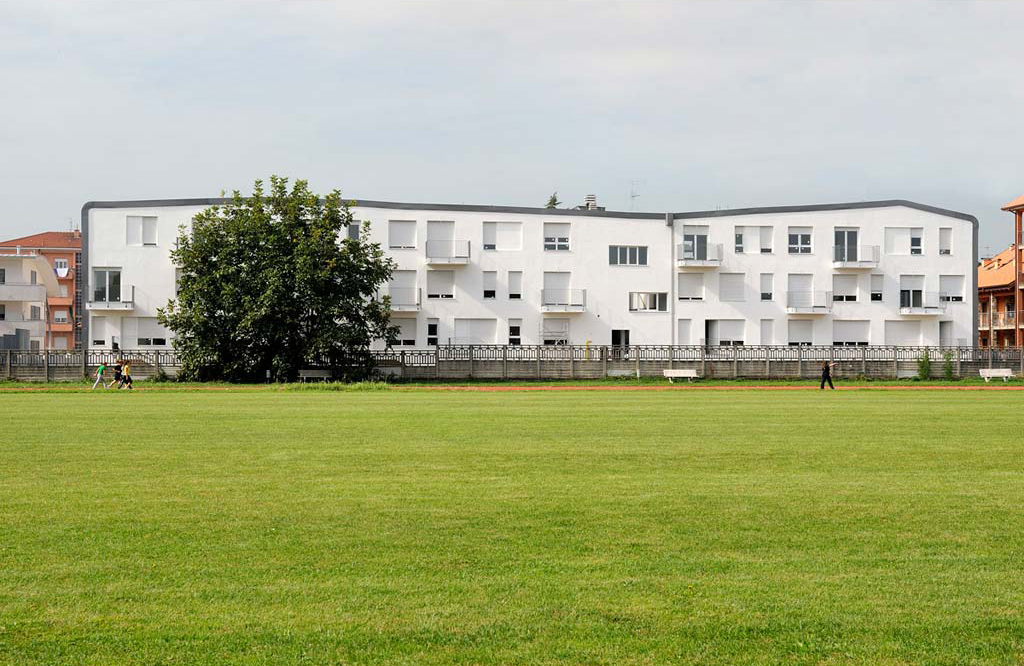Images
Project
Stefano Boeri Architetti
Location
Milan, Italy
Year
2009 - 2011
Client
AGNOLETTO S.R.L.
Typology
Architecture, Social Housing
Surface
Project area: 1,530 qm; GFA: 1,200 sqm
Stefano Boeri (Founding partner), Chiara Quinzii (Coordinator), Cristina Drapic, Corrado Longa (Coordinator), Davide Rapp, Marco Giorgio
The Casa Bosco project is based on a system of prefabricated wooden living modules characterized by low production costs, flexibility and rapid assembly and which offer five distinctive features compared to normal low-cost construction systems. Ideal for interventions in unused or under-used small urban and peri-urban areas, Casa Bosco is capable of relaunching the concept of rent-based social housing, recently fallen out of favour when compared to standard rented accomodation or property for sale. The evident flexibility of the system makes it possible to bring together a variety of users (such as students, low income families, young couples, …) thereby avoiding the creation of ghettos while at the same time the micro-module format facilitates the involvement of future inhabitants in the choice of the layout of the apartment. Technologically and in production terms, the extensive use of wood may well activate an entire supply chain which could involve a vast and complex system of small and medium-sized businesses in Milan and the Milan area. Finally, the programme includes an environmental compensation protocol (tree planting), which will activate a zero-waste production and energy consumption cycle (biomass derived from forest maintenance, intermediate products and manufacturing in the vicinity).
Casa Bosco arises from the idea of tackling low density social housing through the exploitation of the entire wood production cycle. Using this methodology, the project aims to combine the real objectives and needs of residential policies for low-income families with the need to build a balanced urban environment which through following sustainability principles is capable of creating a stronger and more stable bond with nature and the surrounding countryside.
The prefabricated modules on which the system is based are adaptable, flexible and modular according to the specific needs of each user and are produced by local companies and assembled from wood panels resulting from maintenance work carried out in woods and forests that extend around the mountainous areas of the Alps and along riverbanks. Thanks to the very low production costs compared to other traditional construction technologies (less than €1,200 per square metre) and the consequently potentially low rental prices, the system facilitates the implementation of social policies to support families and the most disadvantaged members of society or those with special needs. The specific needs of potential inhabitants can easily be interpreted on the planning level thanks to variability in the combining of more than one module and the subsequent possibility of expanding and configuring residential spaces: this ability to change the way the modules are put together can in fact produce an infinite variety of configurations within a residential block .
As an instrument for the implementation of “urban coverage” strategies, Casa Bosco defines a low and medium density residential model which can be established primarily in the interstitial spaces of cities that already have infrastructural systems and services. In this way, on an urban level and in addition to re-launching policies for social housing, the system can be considered an effective and dynamic device for the repairing of residential social fabrics and the built environment. In these terms, Casa Bosco offers the development of a brand new construction model for low cost social housing, capable not only of exploiting the entire wood production and processing cycle but also of generating a well-developed form of planning and management of the urban and natural territory at the same time.
On an operation level, the activation of a calibrated coordination process involving the demand for housing, the construction of buildings and the growth of timber from forests is essential: these are phases that require and are commonly activated on time scales that are very different from each other. In order to deal with this potential problem, it is possible to put specific integrated control and management processes in place that are capable of making the various steps more homogeneous and harmonious and coordinating them in a virtuous manner on the environmental, operational and economic levels. Active forest management can thus also allow the reuse of waste material for energy production, while the controlled cutting of trees, replanting and the selection of areas for re-growth open new possibilities linked to the integrated implementation of sustainable processes for environmental compensation.
In these terms, the Casa Bosco type of social housing can be described as an “environmental generator”: a design device able to contribute not only to the reduction of energy consumption and waste (minimizing the expenses incurred in the construction and management of buildings), but also to the evolution of a natural environment within urban areas.

