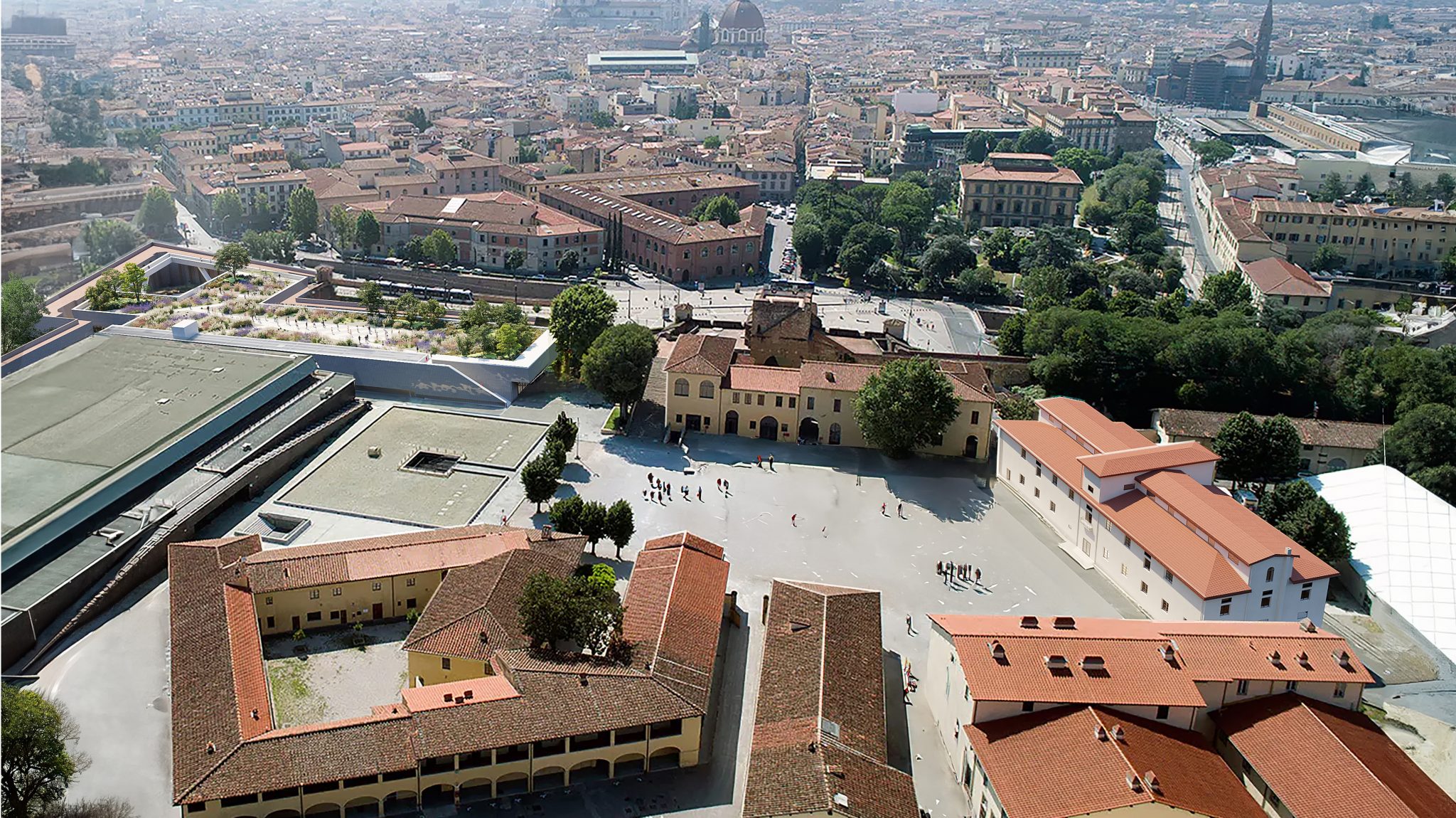
The restoration and repurposing works of the Machiavelli Pavilion have begun, which will become the focal point of the entire Fortezza da Basso complex. The project is designed by a team composed of Stefano Boeri Architetti, Politecnica Ingegneria ed Architettura, Consilium, Spira, architect Maria Di Benedetto, and architect Lorenzo Vallerini.
Specifically, the building, which will serve as the infopoint directing visitors to the pavilions and marking the beginning of the exhibition path, is undergoing complete restoration and renovation of unused areas, with improvements in seismic and energy standards. The project plans to allocate the ground floor (930 sqm) to ticketing, reception, and multifunctional rooms, the first and second floors to offices (1250 sqm), and reserve the basement for storage and facilities (470 sqm).
The building undergoing restoration was originally built to accommodate the new military ambulance around 1857, on the site where the new church erected in 1621 previously stood. It is an imposing three-story structure with a trapezoidal plan of 60 meters by 20, featuring a gabled roof. It was constructed during the transformation of the military complex into a “multipurpose” center for civilian purposes, as indicated in the 1873 Map of Florence and its surroundings.
The restoration plan for the Fortezza includes improving the quality and size of exhibition spaces for highly qualified events, as well as restoring the original system of walls through the reconstruction and recovery of bastions and the subsequent restoration of the walkway. With the implementation of the plan, an additional 25,000 square meters of exhibition space will be added to the existing ones.
The intervention was presented during a site visit by the councilor for Public Works, Titta Meucci, along with technicians from the Technical Services and Fine Arts Service of Palazzo Vecchio, and the design team composed of Politecnica Ingegneria ed Architettura, Stefano Boeri Architetti, Consilium, Spira, architect Maria Di Benedetto, and architect Lorenzo Vallerini.
For further information: https://www.comune.fi.it/comunicati-stampa/fortezza-da-basso-al-i-lavori-di-restauro-e-rifunzionalizzazione-del-padiglione
The news was also reported by: Il Tirreno, 055 Firenze, Nove Firenze.
