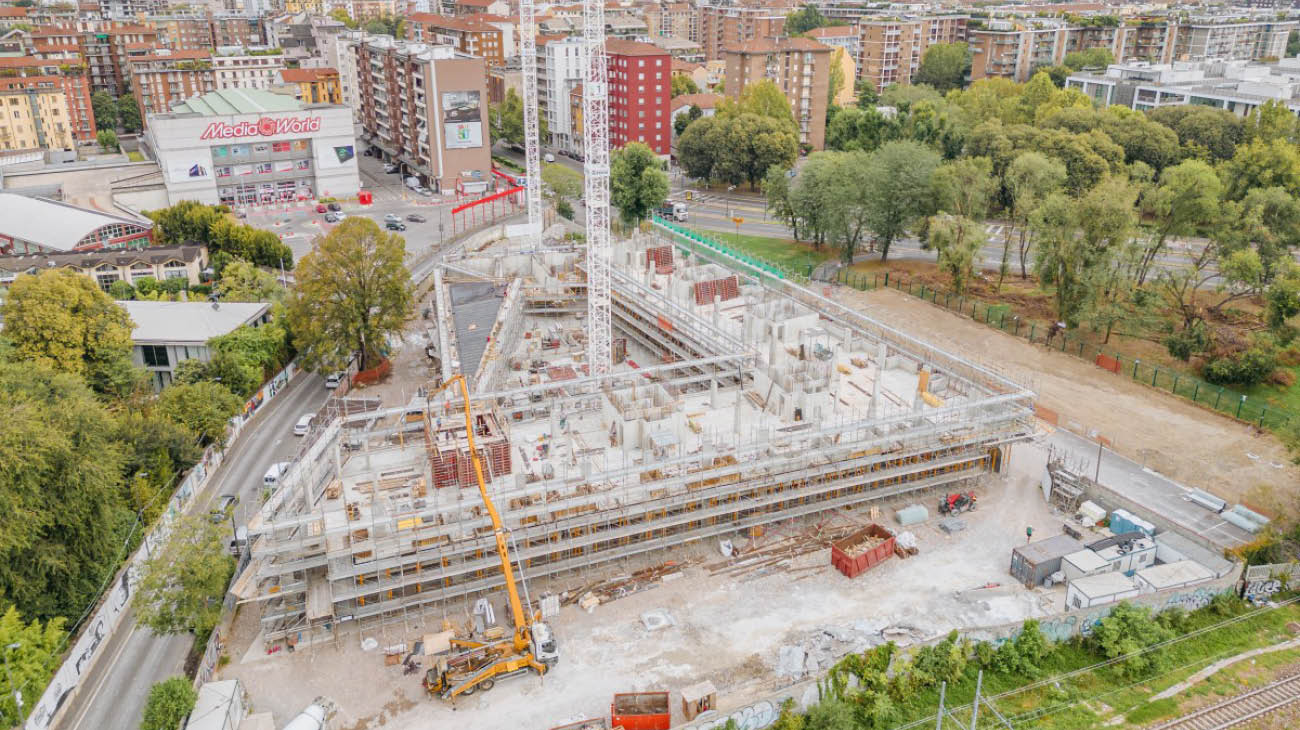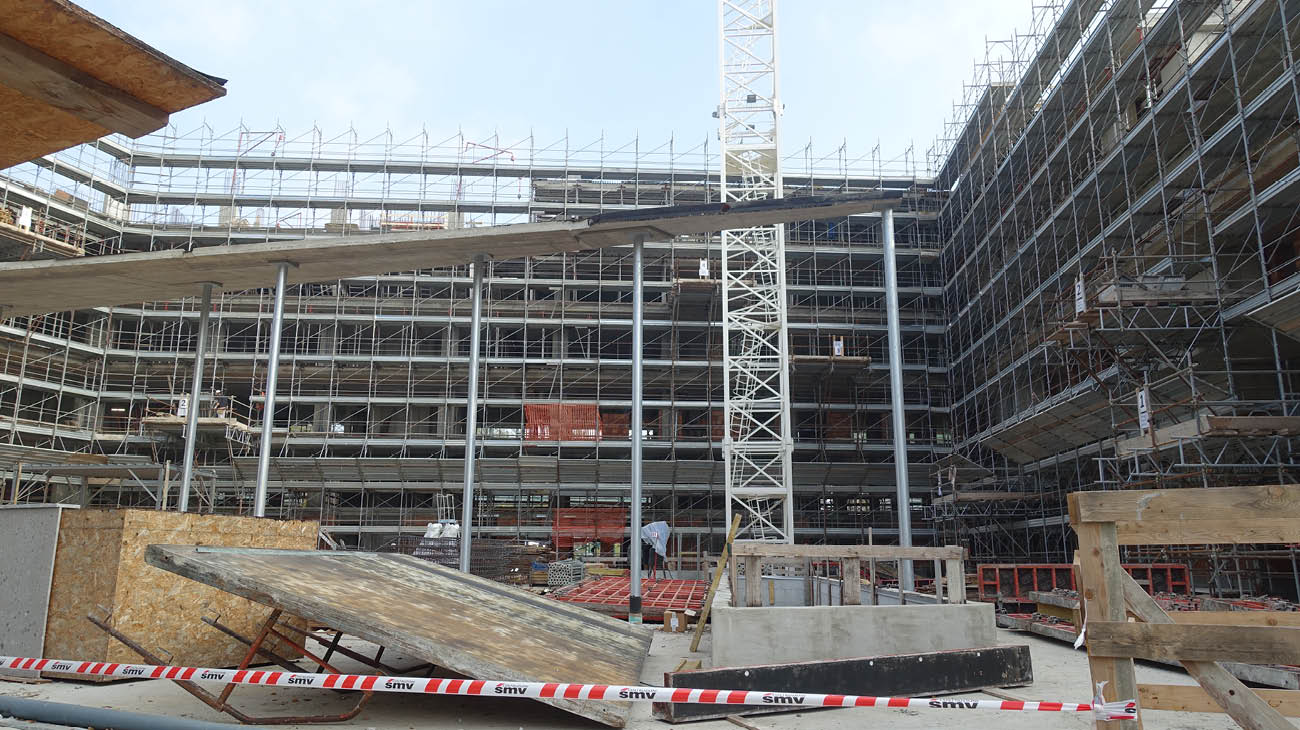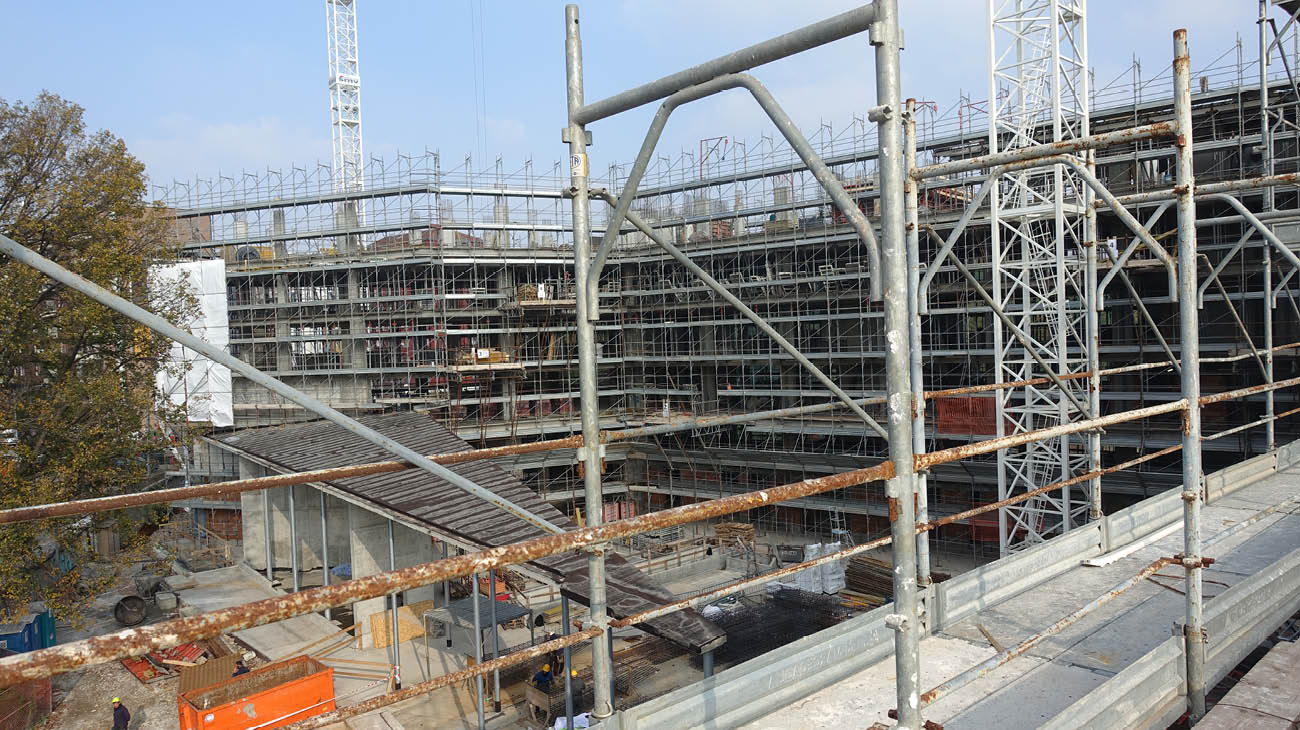Construction has been completed on the fifth floor of Bosconavigli, a project by Stefano Boeri Architetti and Arassociati, with the collaboration of AG&P greenscape for the landscape component, currently under construction in Milan.
The project will rise on an area to be redeveloped of over 8,000 square metres, adjacent to the San Cristoforo district – a trace of the ancient village overlooking the Naviglio Grande.
The project is placed at the centre of a system of green spaces and public paths: around Bosconavigli there is both a 3500 square metre park for condominium use, hosting functions related to sports and recreational activities, and the redevelopment of a public area of more than 7,800 square metres and the future Linear Park along the disused railway track.
On the façade, roofs, roof gardens, balconies and loggias, the building will feature 170 trees of 60 different species, together with shrubs and climbing plants.
As the building grows, the plants and trees have been selected and are being transferred to a dedicated ‘tree nursery’, where they will grow while waiting to be placed on the façades. Among the advantages of the presence of greenery, trees and plants have the ability to filter micro particles of fine dust, thus reducing pollution. At the same time, urban greenery helps to reduce energy consumption for cooling flats in summer, because it provides shade, regulates the microclimate and humidity, and significantly reduces the urban heat island effect.
The news was also reported by Il Giorno, Milano Today, Requadro.



