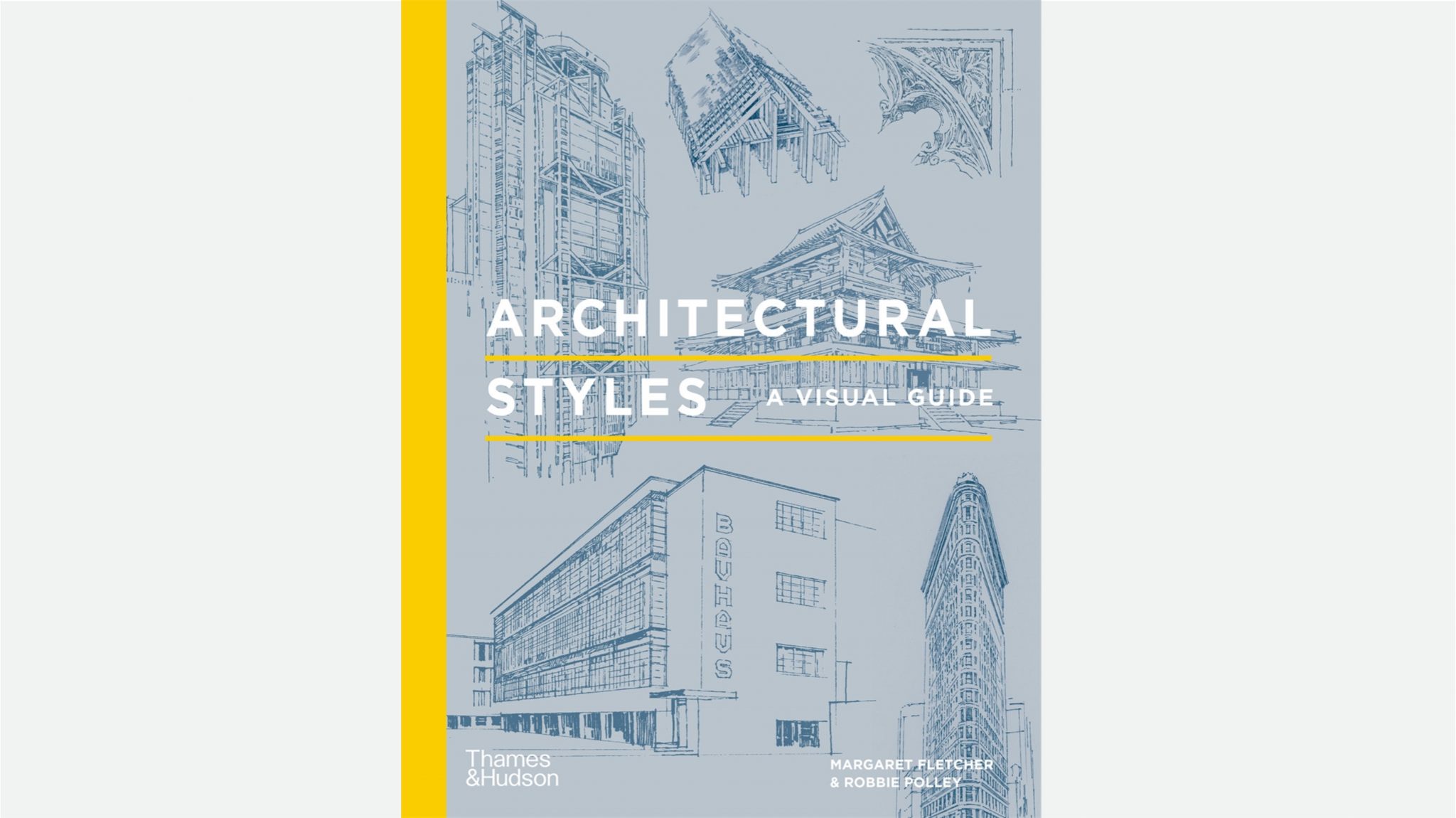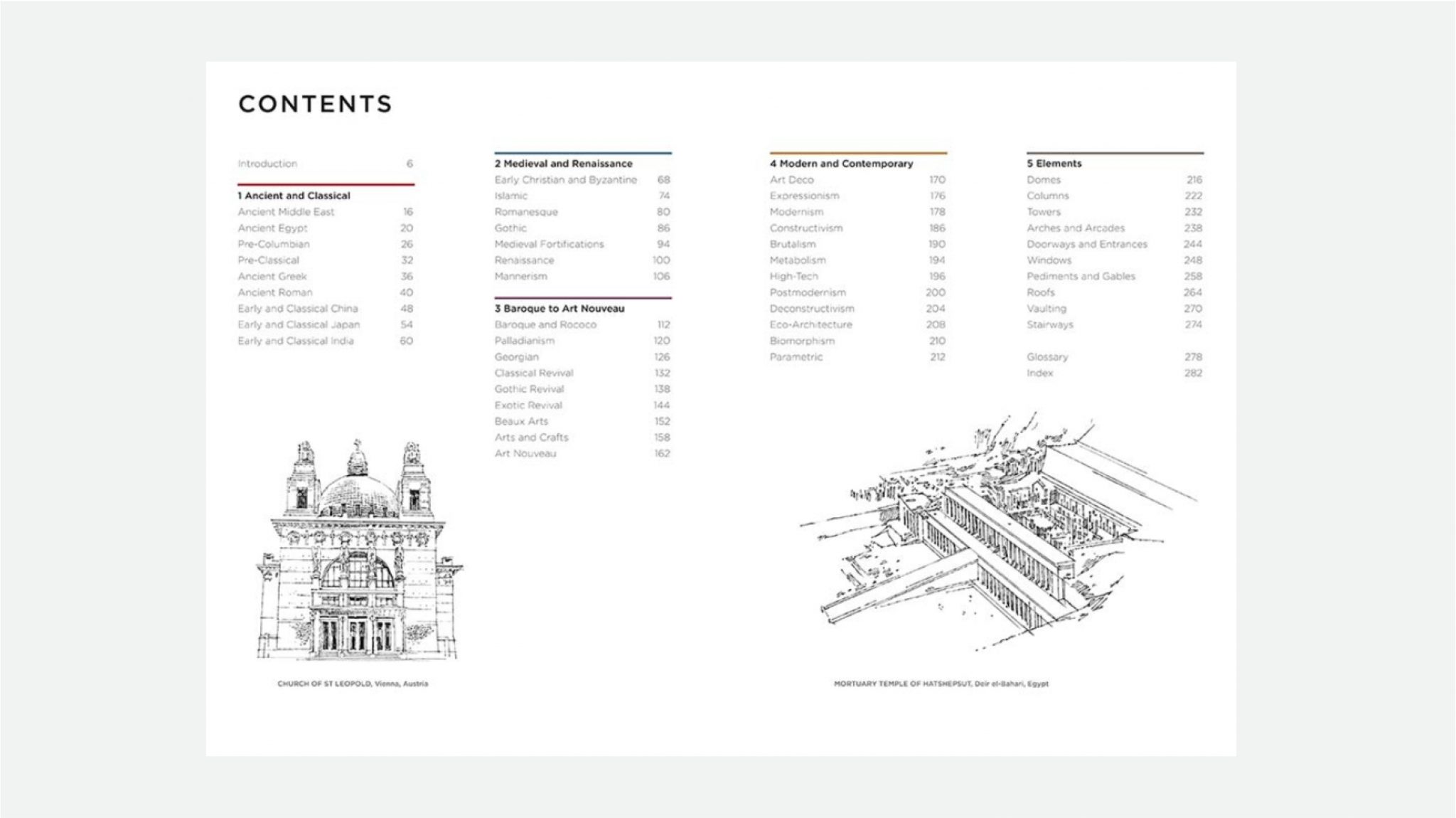The volume “Architectural Styles. A Visual Guide” by Robbie Polley and Margaret Fletcher provides a comprehensive overview of the history and characteristics of building traditions throughout the centuries and around the world, including, among examples of ‘Eco-Architecture’, the Vertical Forest.
The text, modeled after an architect’s en plen air sketchbook, features hundreds of drawings by the illustrator Polley, accompanied by Fletcher’s descriptions.
It starts with the earliest styles of ancient civilizations-Egypt, Greece, and Rome-then moves through the Middle Ages, the Renaissance, and the Baroque, and on to the modern world through the panoply of revivalist styles of the 19th century. Also covered are the traditional architectures of China, India, Japan and pre-Columbian America. A final section brings together the key architectural elements of the different eras: columns, towers, portals, and windows.
In the chapter on modern and contemporary currents, the section about “Eco-Architecture” includes the Vertical Forest – designed by Boeri Studio -, the building-prototype of a new architecture of biodiversity, which places at the center no longer only humans, but the relationship between humans and other living species. Constructed in the Porta Nuova area, it consists of two towers, 80 and 112 m high, housing a total of 800 trees (480 trees of first and second size, 300 of smaller size), 15,000 perennials and/or ground cover plants and 5,000 shrubs. A vegetation equivalent to that of 30,000 square meters of forest and undergrowth, concentrated on 3,000 square meters of urban area. The project is thus also a device for limiting city sprawl induced by the search for greenery (each tower is equivalent to about 50,000 sq m of single-family houses). In contrast to “mineral” facades made of glass or stone, the vegetated screen of the Wood does not reflect or amplify the sun’s rays, but filters them, generating a welcoming indoor microclimate without harmful effects on the environment. At the same time, the green curtain “regulates” humidity, produces oxygen, and absorbs CO2 and particulate matter.
On the publisher’s website, Thames & Hudson: https://thamesandhudson.com.au/product/architectural-styles-a-visual-guide/


