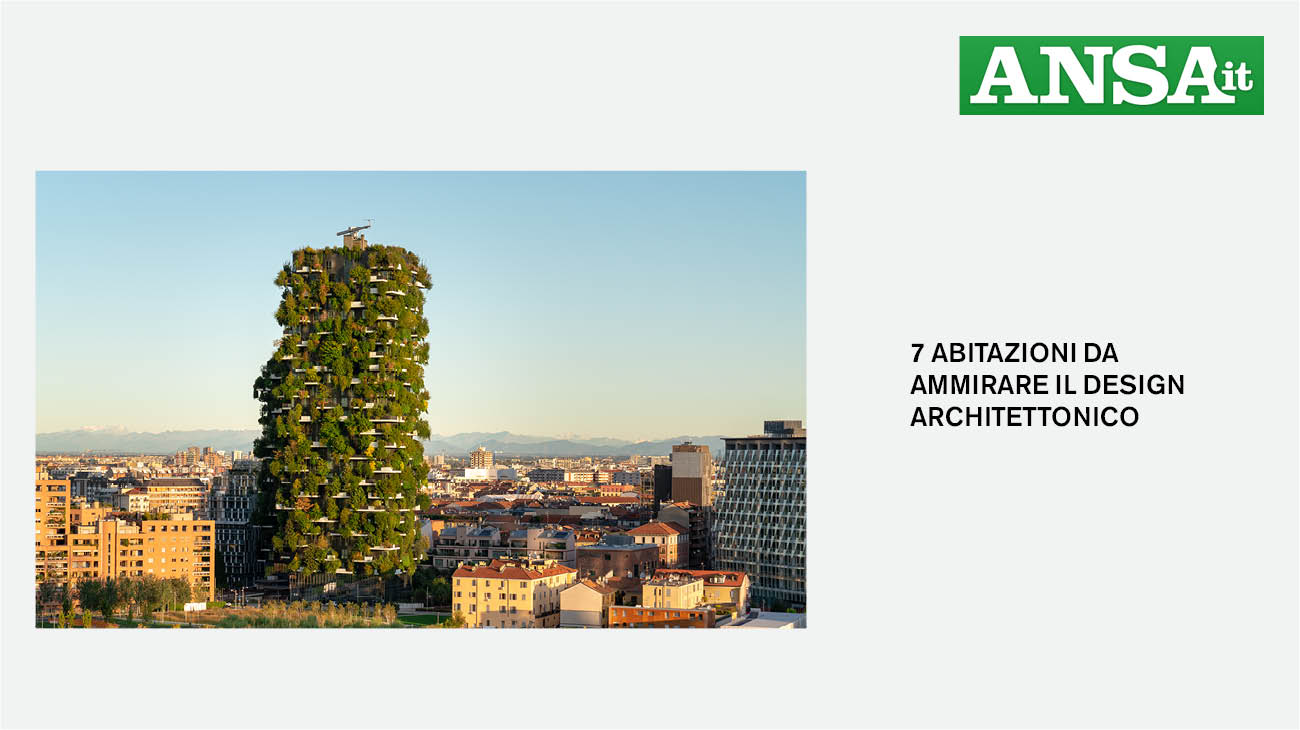
In an article published in Ansa, a multimedia news agency in Italy, dedicated to architectural design, the Vertical Forest is included in the list of the 7 most distinctive architectures in Italy and the world.
The Vertical Forest concept, that is, being “a house for trees that also houses humans and birds,” defines not only the urban and technological features but also the architectural language and expressive qualities of the project. On the formal level, the two towers, 80 and 112 m high, are characterized by the large balconies that are staggered between them and cantilever sharply (about three meters), which are functional to accommodate the large perimeter pools for vegetation and to allow the unhindered growth of larger trees, even along three floors of the building.
At the same time, the finish of the facades picks up the typical brown color of the bark, evoking the image of a pair of giant trees for habitation, rich in literary and symbolic implications. The contrast with a series of white stoneware elements – the balcony stringcourses and some modules on the front of the window sills – introduces a syncopated rhythm in the composition, which breaks and “dematerializes” the visual compactness of the architectural bodies, amplifying, even more, the plant presence.
Overall, the Vertical Forest is home to 800 trees, 15,000 plants and 5,000 shrubs. A vegetation equivalent to that of 30,000 square meters of forest and undergrowth, concentrated on 3,000 square meters of urban area. The project is thus also a device to limit city sprawl induced by the pursuit of greenery.
To read the full article: https://www.ansa.it/canale_lifestyle/notizie/design_giardino/2024/10/24/condomini-bellissimi-7-abitazioni-da-ammirare-il-design-architettonico_90c17f2c-2231-4d49-88d8-727f952f9ed4.html
