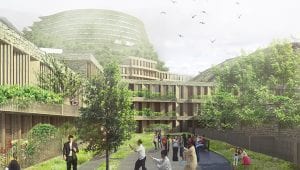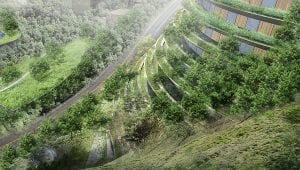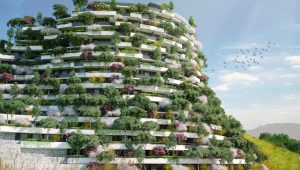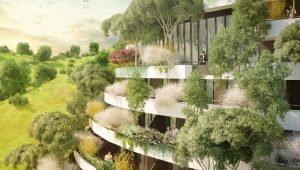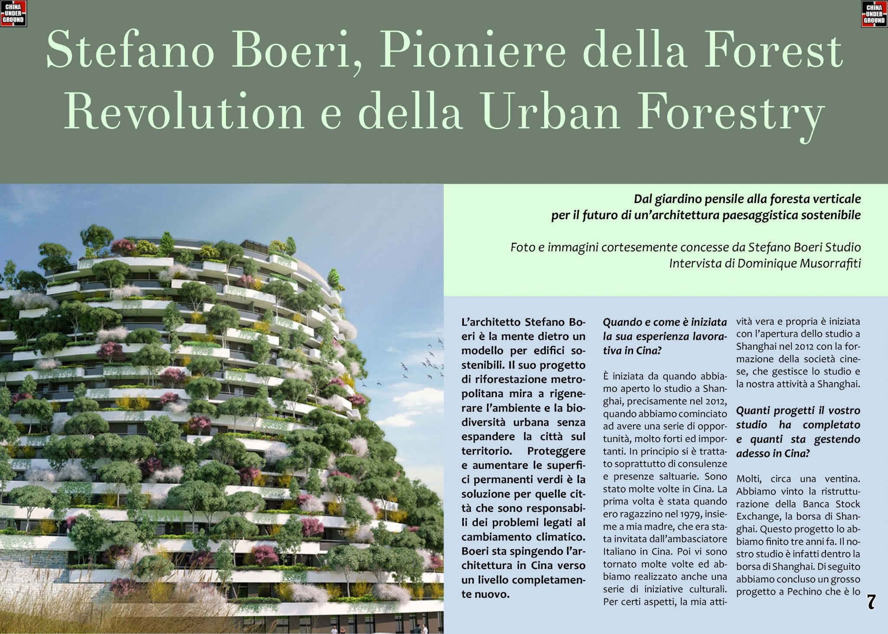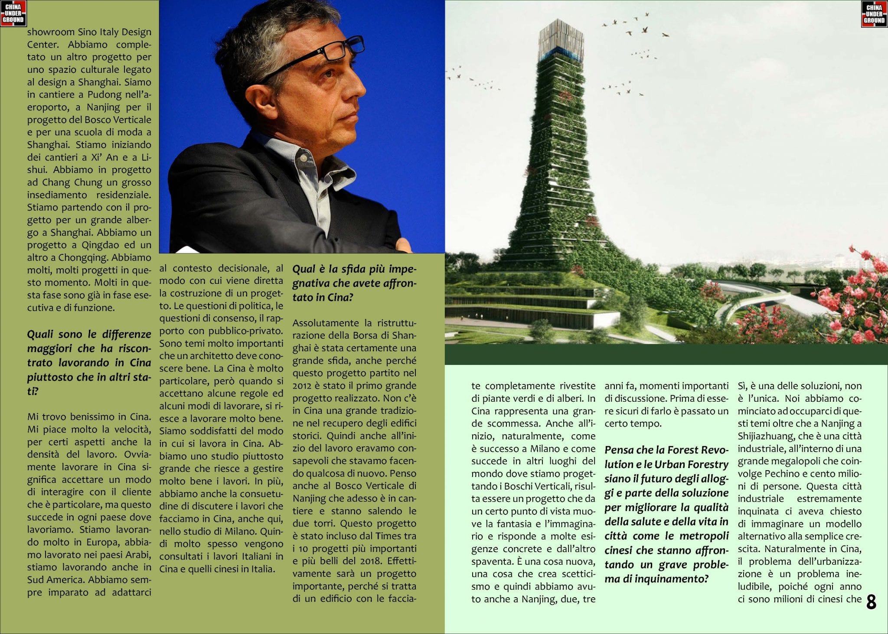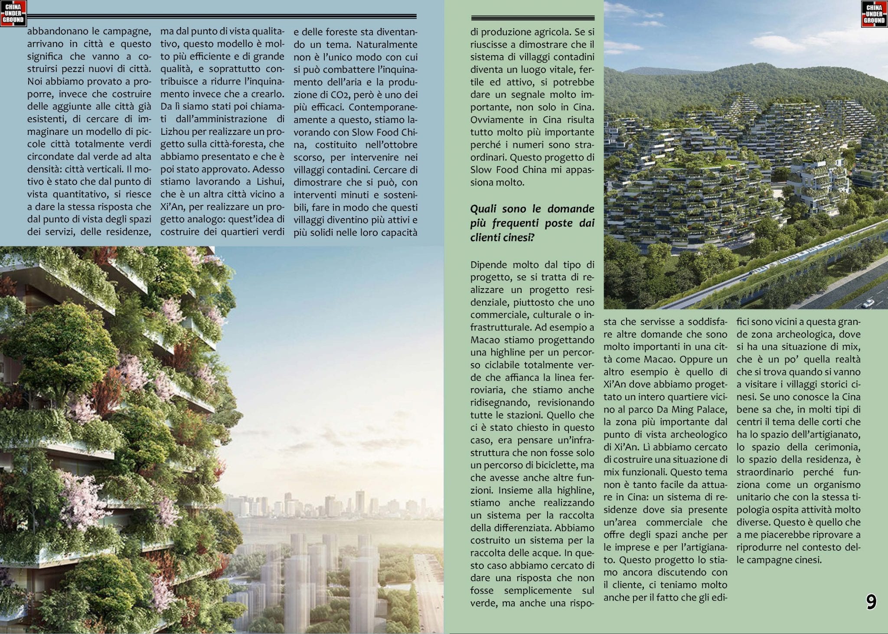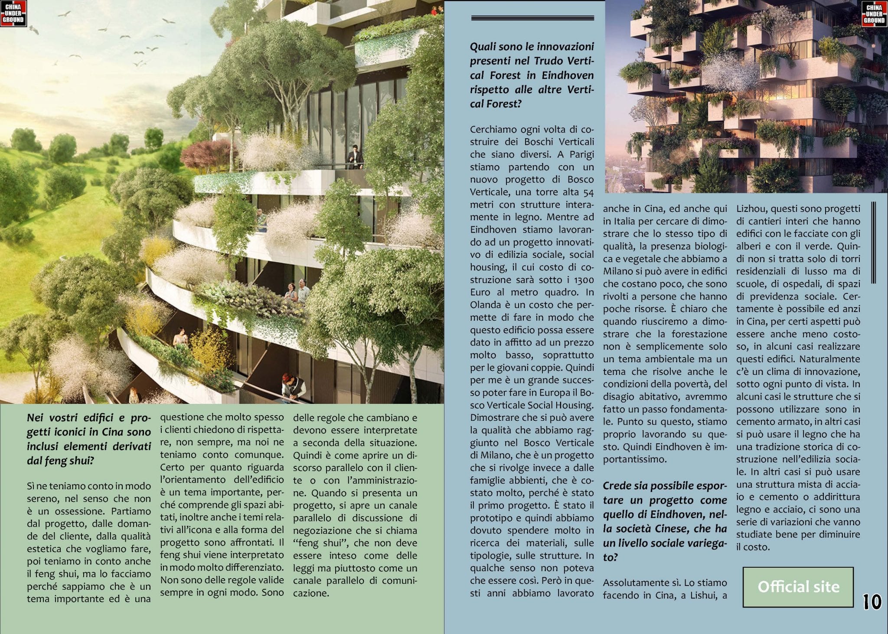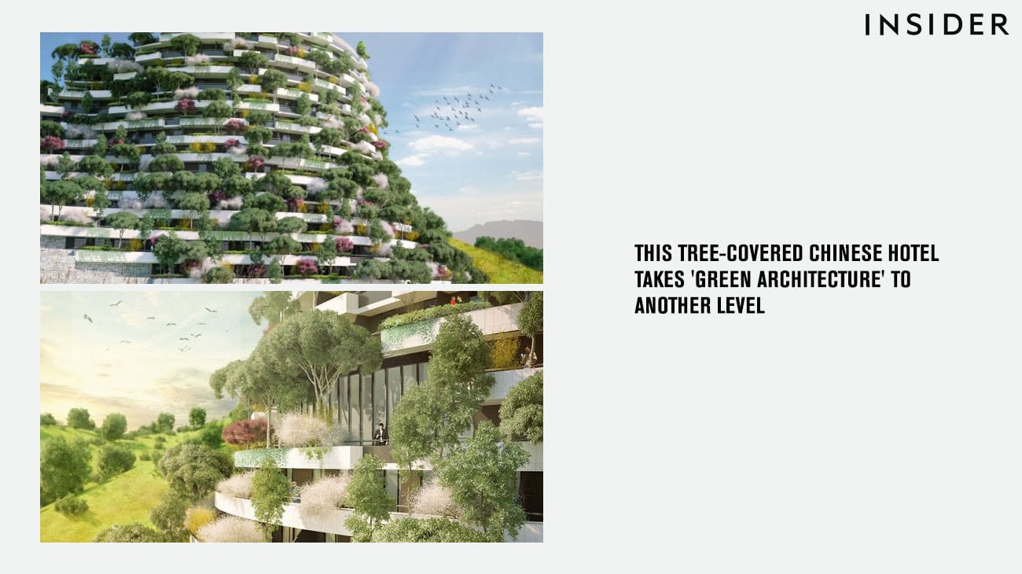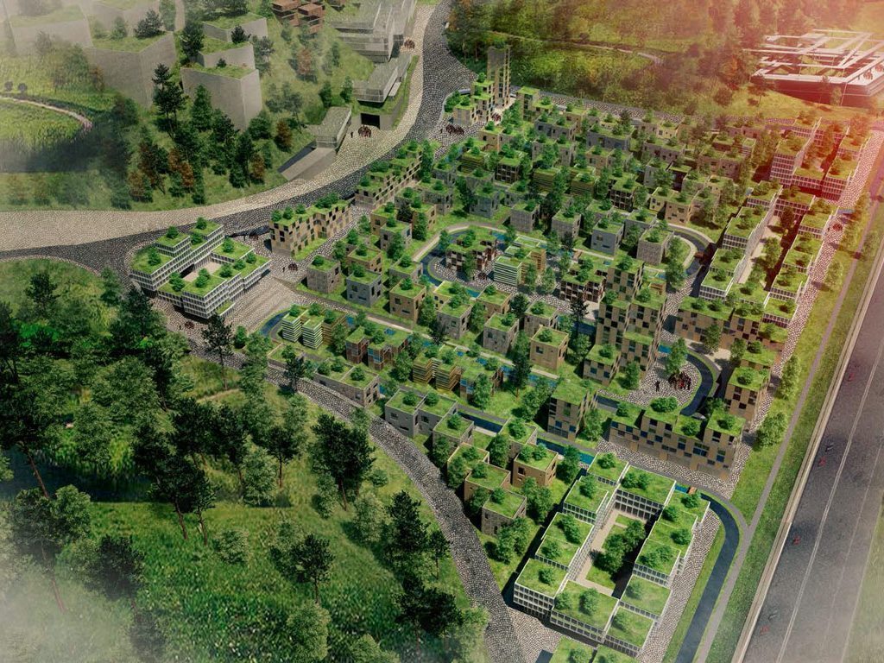Images
Project
Stefano Boeri Architetti
Location
Xinyi, Guizhou, China
Year
2015
Client
Guizhou Wanfenggu Ecological Cultural Tourism Development Co., Ltd.
Typology
Sustainable architecture
Surface
Project Area: 31.200 sqm
Design team:
Stefano Boeri (founding partner), Yibo Xu (partner), Michele Brunello (project director), Pietro Chiodi (Project director), Hana Narvaez (Project leader), Marco Giorgio, Marco Bernardini, Zhan Xu, Shilong Tan, Yinxin Bao, Roger Park, Palace Gong
Located in the Valley of Ten thousand Peaks (Wanfenglin in Chinese), the project for the Mountain Forest Hotel is part of a masterplan of about 160 hectares developed by Stefano Boeri Architects near Guizhou, the Chinese city named by the New York Times in 2016 as one of the best tourist destinations of the year.
Commissioned by the Cachet Hotel Group based in Hong Kong, the programme envisages the construction of a hotel of 250 rooms spread over a total area of 31,200 square metres. The interior spaces designed in collaboration with local artist Simon Ma also include a range of services and facilities for guests including a gym, lounge, VIP area, bar, restaurant and conference room.
The project was inspired by the Valley’s indigenous ecosystem and endemic morphological qualities with a unique topography that sees literally thousands of rocky hills completely covered with vegetation colonizing a vast green plain. The intervention was completely inspired by this fantastic landscape, proposing a style of architecture whose volume calls to mind a hill destroyed in the past and thereby reminding the present of the value of history, nature and the relationship that man necessarily has with both.
The building is characterized by a main facade that opens towards the valley with a system of almost continuous sloping loggias that echo the surrounding near-vertical hillsides. The entire length of the loggias have small tubs in the outermost sections that contain a varied amount of vegetation comprising trees, shrubs and small bushes in such a way that the same amount of greenery and regular natural light is guaranteed for each room. The façade behind it is instead continuous, almost flat, but on a closer look it becomes clear how its design follows the convex course of the main facade with a slight concave inclination.
The whole design is based on the concept of “symbiosis” which thus becomes the main paradigm, introducing the idea that the unavoidable theme of architectural sustainability does not depend exclusively on energy saving performance but rather and above all on the broader sense of biodiversity: in other terms precisely on the state of symbiosis between man, architecture and nature.

